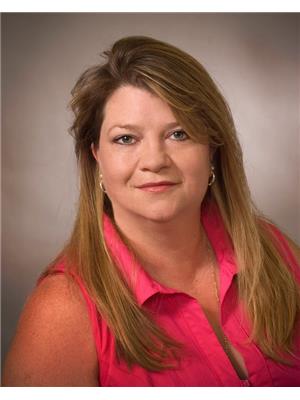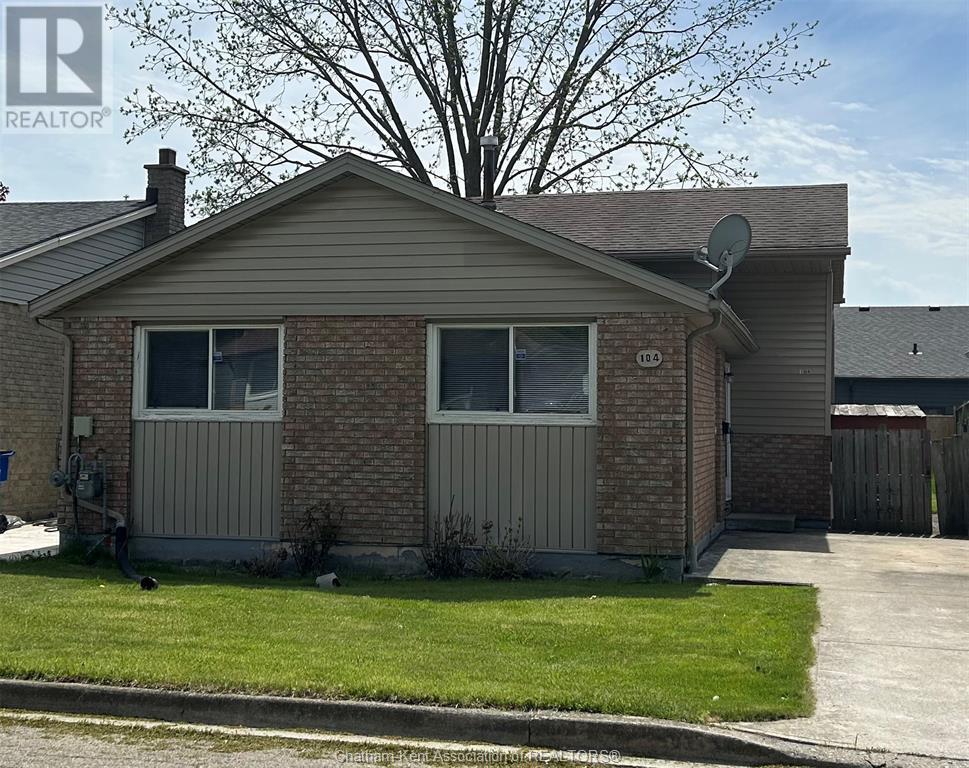104 Randolph Crescent Chatham, Ontario N7L 5Y1
3 Bedroom
1 Bathroom
3 Level
Fully Air Conditioned
Forced Air, Furnace
$289,900
THIS 3 BEDROOM, 3 LEVEL BACKSPLIT IS PRICED TO SELL & LOCATED IN CHATHAM'S SOUTH WEST QUADRANT CLOSE TO WALKING TRAILS, SHOPPING, SCHOOLS, BUS ROUTE & ALL AMENITIES. 10 MINUTE WALK FROM ST. CLAIR COLLEGE, DR'S OFFICES & ALL SHOPPING. COMES COMPLETE WITH ALL APPLIANCES PLUS NEW FAG FURNACE & C/A, FULLY FENCED REAR YARD & CONCRETE DRIVE. WON'T LAST LONG...CALL TODAY FOR YOUR PRIVATE VIEWING! (id:55464)
Property Details
| MLS® Number | 25011983 |
| Property Type | Single Family |
| Features | Concrete Driveway, Finished Driveway, Side Driveway |
Building
| Bathroom Total | 1 |
| Bedrooms Above Ground | 3 |
| Bedrooms Total | 3 |
| Appliances | Dishwasher, Dryer, Refrigerator, Stove, Washer |
| Architectural Style | 3 Level |
| Constructed Date | 1978 |
| Construction Style Split Level | Backsplit |
| Cooling Type | Fully Air Conditioned |
| Exterior Finish | Aluminum/vinyl, Brick |
| Flooring Type | Laminate, Cushion/lino/vinyl |
| Foundation Type | Block, Concrete |
| Heating Fuel | Natural Gas |
| Heating Type | Forced Air, Furnace |
Land
| Acreage | No |
| Fence Type | Fence |
| Size Irregular | 36.63x75.28 |
| Size Total Text | 36.63x75.28|under 1/4 Acre |
| Zoning Description | Res |
Rooms
| Level | Type | Length | Width | Dimensions |
|---|---|---|---|---|
| Second Level | Kitchen | 10 ft | 9 ft | 10 ft x 9 ft |
| Second Level | Eating Area | 11 ft | 10 ft ,5 in | 11 ft x 10 ft ,5 in |
| Second Level | Living Room | 13 ft | 11 ft ,5 in | 13 ft x 11 ft ,5 in |
| Lower Level | Other | 18 ft | 18 ft x Measurements not available | |
| Lower Level | Laundry Room | 9 ft | 7 ft ,5 in | 9 ft x 7 ft ,5 in |
| Lower Level | Family Room | 25 ft | 11 ft | 25 ft x 11 ft |
| Main Level | 4pc Bathroom | 9 ft ,5 in | 5 ft ,5 in | 9 ft ,5 in x 5 ft ,5 in |
| Main Level | Bedroom | 9 ft | 8 ft | 9 ft x 8 ft |
| Main Level | Bedroom | 11 ft | 9 ft | 11 ft x 9 ft |
| Main Level | Primary Bedroom | 12 ft ,5 in | 10 ft | 12 ft ,5 in x 10 ft |
https://www.realtor.ca/real-estate/28305335/104-randolph-crescent-chatham

REALTY CONNECTS INC.
419 St. Clair St.
Chatham, Ontario N7L 3K4
419 St. Clair St.
Chatham, Ontario N7L 3K4
(519) 351-1381
(877) 857-3878
(519) 360-9111
www.realtyconnects.ca/
Contact Us
Contact us for more information
















