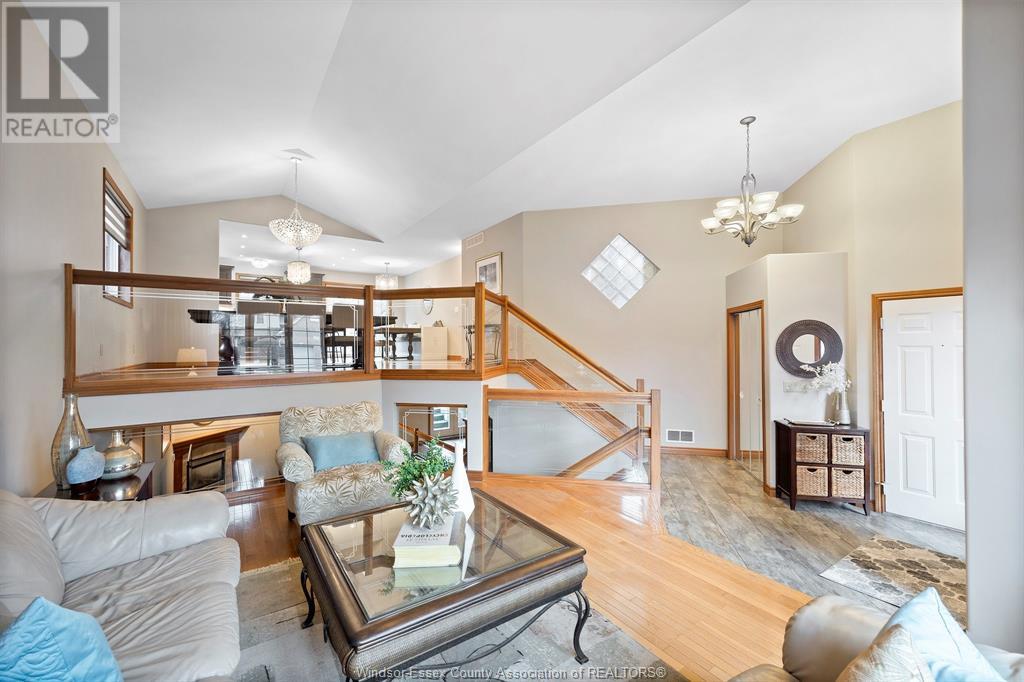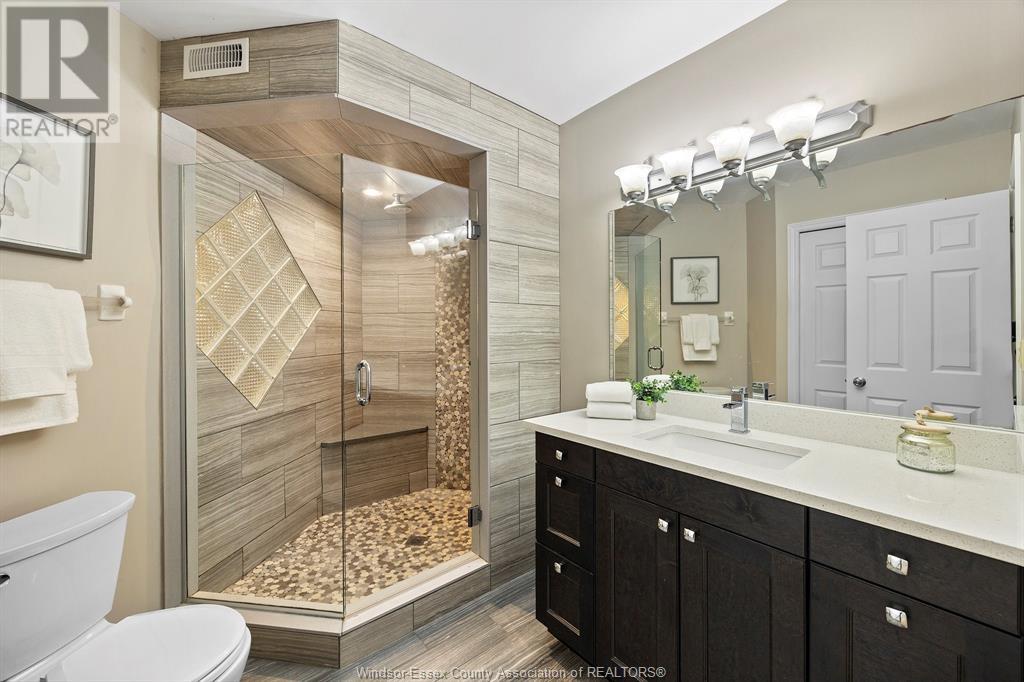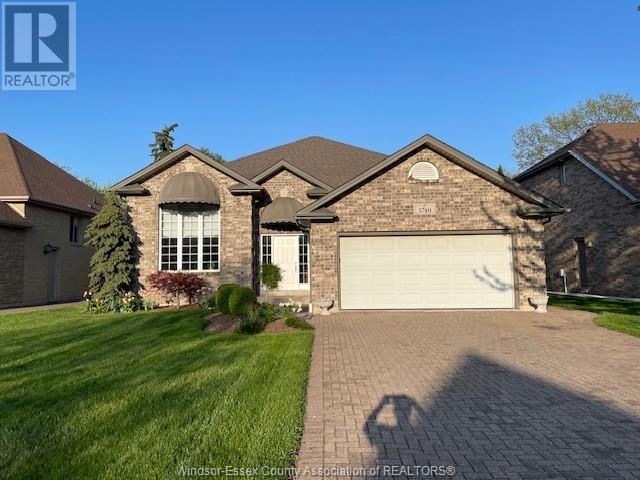5740 Mencarelli Drive Lasalle, Ontario N9H 2M6
$849,900
THIS HOME HAS IT ALL! OFFERING OVER 3,000 SQ.FT. OF FINISHED LIVING SPACE, THIS BEAUTIFULLY UPDATED, CUSTOM CALIFORNIA RAISED RANCH SITS ON A QUIET DEAD-END STREET IN ONE OF LASALLE'S HOTTEST AREAS. THE OPEN CONEPT MAIN FLOOR FEATURES A FULLY RENOVATED KITCHEM(2017) WITH PLENTY OF WORKSPACE AND A LARGE ISLAND PERFECT FOR ENTERTAINING. THERE ARE 3 SPACIOUS BEDROOMS, INCLUDING A PRIMARY SUITE WITH STUNNING RENOVATED ENSUITE(2017). THE LOWER LEVEL OFFERS A LARGE FAMILY ROOM WITH FIREPLACE, A FOURTH BEDROOM, REC ROOM, BATH AND LAUNDRY-JUST IN TIME FOR SUMMER STEP OUTSIDE TO YOUR BACKYARD OASIS WITH HEATED INGROUND SPORTS POOL, CONCRETE PATIOS, AND DIRECT ACCESS TO THE LOWER LEVEL. FANTASTIC CURB APPEAL AND PRIME LOCATION WITH EASY ACCESS TO THE 401, EC ROW, AND THE CANADA-US BORDER.NOTHING TO DO BUT MOVE IN. (id:55464)
Property Details
| MLS® Number | 25012102 |
| Property Type | Single Family |
| Features | Double Width Or More Driveway, Finished Driveway, Front Driveway, Interlocking Driveway |
| Pool Features | Pool Equipment |
| Pool Type | Inground Pool |
Building
| Bathroom Total | 3 |
| Bedrooms Above Ground | 3 |
| Bedrooms Below Ground | 1 |
| Bedrooms Total | 4 |
| Appliances | Central Vacuum, Dishwasher, Dryer, Microwave, Refrigerator, Stove, Washer |
| Architectural Style | Bi-level, Raised Ranch |
| Constructed Date | 2003 |
| Construction Style Attachment | Detached |
| Cooling Type | Central Air Conditioning |
| Exterior Finish | Brick |
| Fireplace Fuel | Gas |
| Fireplace Present | Yes |
| Fireplace Type | Direct Vent |
| Flooring Type | Carpeted, Ceramic/porcelain, Hardwood |
| Foundation Type | Concrete |
| Half Bath Total | 1 |
| Heating Fuel | Natural Gas |
| Heating Type | Forced Air, Furnace |
| Type | House |
Parking
| Attached Garage | |
| Garage |
Land
| Acreage | No |
| Fence Type | Fence |
| Landscape Features | Landscaped |
| Size Irregular | 60x109.5 |
| Size Total Text | 60x109.5 |
| Zoning Description | Res |
Rooms
| Level | Type | Length | Width | Dimensions |
|---|---|---|---|---|
| Basement | Recreation Room | Measurements not available | ||
| Lower Level | 2pc Bathroom | Measurements not available | ||
| Lower Level | Utility Room | Measurements not available | ||
| Lower Level | Laundry Room | Measurements not available | ||
| Lower Level | Bedroom | Measurements not available | ||
| Lower Level | Family Room/fireplace | Measurements not available | ||
| Main Level | 4pc Bathroom | Measurements not available | ||
| Main Level | 3pc Ensuite Bath | Measurements not available | ||
| Main Level | Bedroom | Measurements not available | ||
| Main Level | Bedroom | Measurements not available | ||
| Main Level | Primary Bedroom | Measurements not available | ||
| Main Level | Kitchen | Measurements not available | ||
| Main Level | Dining Room | Measurements not available | ||
| Main Level | Living Room | Measurements not available | ||
| Main Level | Foyer | Measurements not available |
https://www.realtor.ca/real-estate/28310778/5740-mencarelli-drive-lasalle

Sales Person
(519) 791-8258
(519) 966-6702
www.teresaneusch.com/
www.facebook.com/#!/profile.php?id=671301210

3065 Dougall Ave.
Windsor, Ontario N9E 1S3
Contact Us
Contact us for more information



































