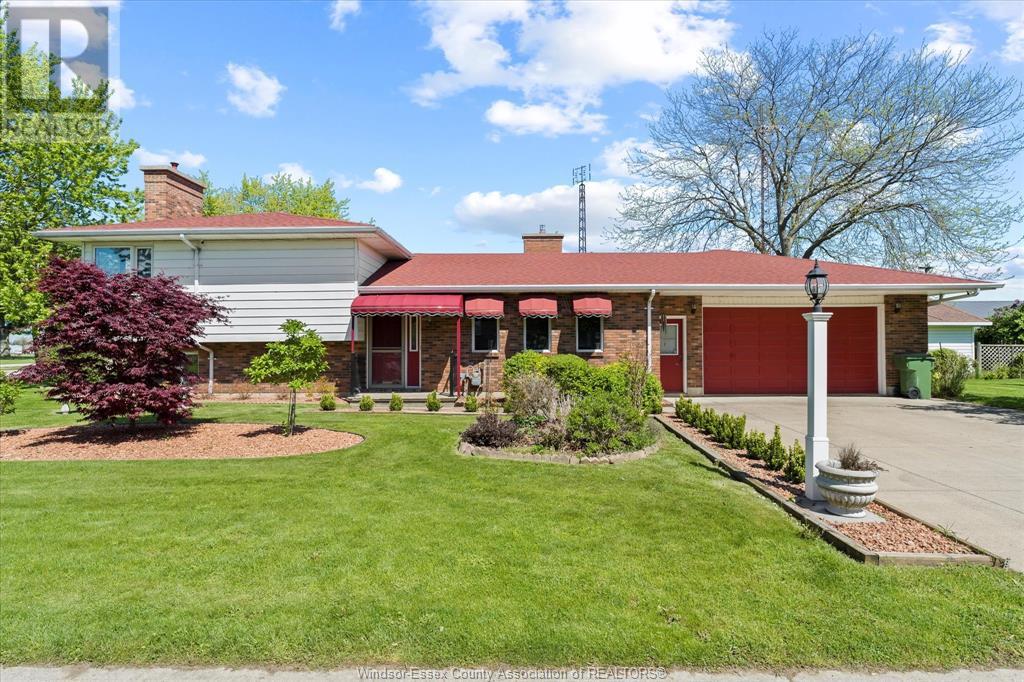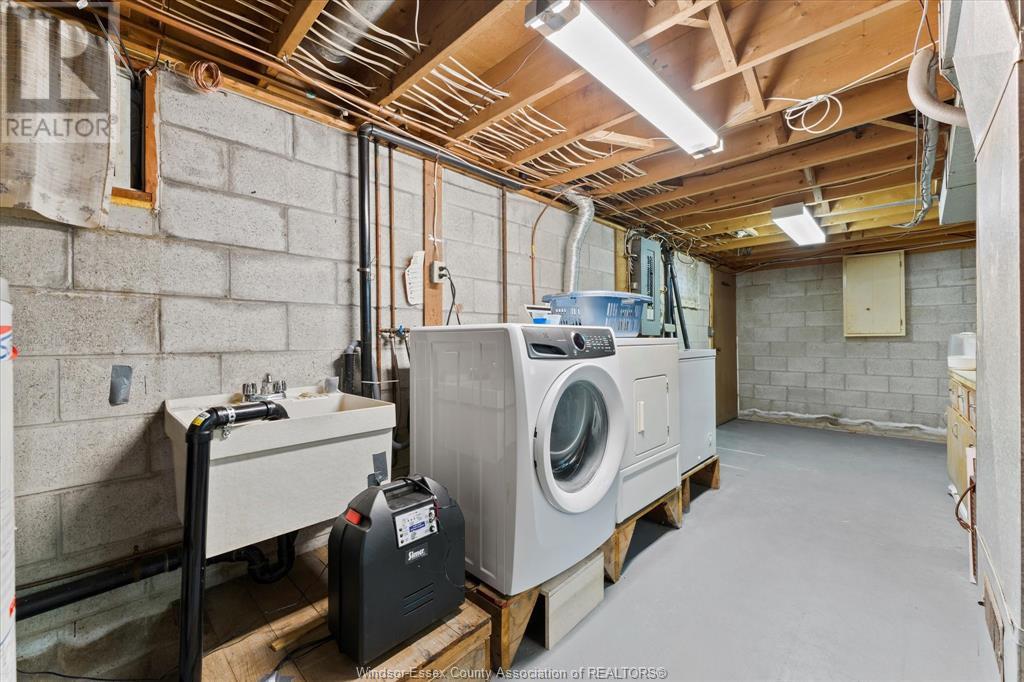444 Oak Street East Leamington, Ontario N8H 3V7
$449,999
Welcome to 444 Oak Street East in one of Leamington’s most desirable neighborhoods! This 4-level side split offers a smart, versatile layout with 2+1 bedrooms, 2 full baths, and loads of potential to make it your own. The home sits on a spacious corner lot with a nicely landscaped yard and a great side deck just off the kitchen—perfect for morning coffee or BBQs. Inside, there’s plenty of room to spread out, plus a large unfinished basement with a lot of potential for a rec room, gym, or extra bedrooms. The 2.5 car garage is a huge bonus, complete with front and back doors and a convenient grade entrance. Close to all kinds of amenities, this home is ideal for growing families or first-time buyers who want a solid home in a great location they can personalize over time. (id:55464)
Open House
This property has open houses!
1:00 pm
Ends at:3:00 pm
Property Details
| MLS® Number | 25012175 |
| Property Type | Single Family |
| Features | Double Width Or More Driveway, Concrete Driveway, Finished Driveway, Front Driveway |
| Water Front Type | Waterfront Nearby |
Building
| Bathroom Total | 2 |
| Bedrooms Above Ground | 2 |
| Bedrooms Below Ground | 1 |
| Bedrooms Total | 3 |
| Appliances | Cooktop, Dishwasher, Dryer, Microwave Range Hood Combo, Refrigerator, Washer, Oven |
| Architectural Style | 4 Level |
| Constructed Date | 1986 |
| Construction Style Attachment | Detached |
| Construction Style Split Level | Sidesplit |
| Cooling Type | Central Air Conditioning, Fully Air Conditioned |
| Exterior Finish | Aluminum/vinyl, Brick |
| Fireplace Fuel | Gas |
| Fireplace Present | Yes |
| Fireplace Type | Insert |
| Flooring Type | Carpeted, Ceramic/porcelain, Laminate, Cushion/lino/vinyl |
| Foundation Type | Block |
| Heating Fuel | Natural Gas |
| Heating Type | Forced Air, Furnace |
| Size Interior | 1,473 Ft2 |
| Total Finished Area | 1473 Sqft |
Parking
| Attached Garage | |
| Garage | |
| Heated Garage | |
| Inside Entry |
Land
| Acreage | No |
| Size Irregular | 60x150 Ft |
| Size Total Text | 60x150 Ft |
| Zoning Description | Res |
Rooms
| Level | Type | Length | Width | Dimensions |
|---|---|---|---|---|
| Second Level | 4pc Bathroom | 8 x 7.45 | ||
| Second Level | Bedroom | 11.45 x 16.75 | ||
| Second Level | Primary Bedroom | 13.1 x 12.45 | ||
| Third Level | 3pc Bathroom | 5.45 x 7.6 | ||
| Third Level | Bedroom | 9.1 x 10.5 | ||
| Third Level | Family Room/fireplace | 16.25 x 18.7 | ||
| Fourth Level | Cold Room | Measurements not available | ||
| Fourth Level | Other | 12.75 x 23.75 | ||
| Fourth Level | Laundry Room | 9.3 x 24.6 | ||
| Main Level | Kitchen/dining Room | 23.75 x 10 | ||
| Main Level | Living Room | 18.1 x 11.75 |
https://www.realtor.ca/real-estate/28316057/444-oak-street-east-leamington

13266 Tecumseh Rd E
Windsor, Ontario N8N 3T6
Contact Us
Contact us for more information








































