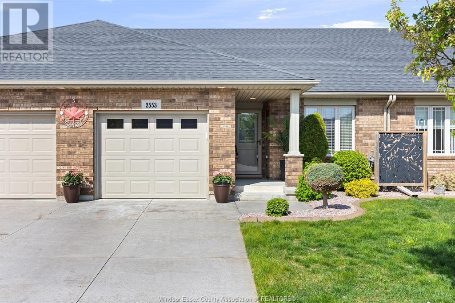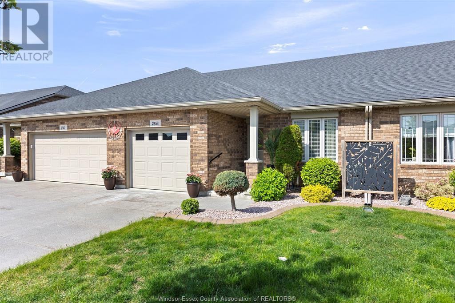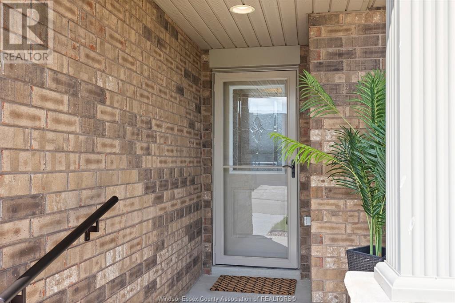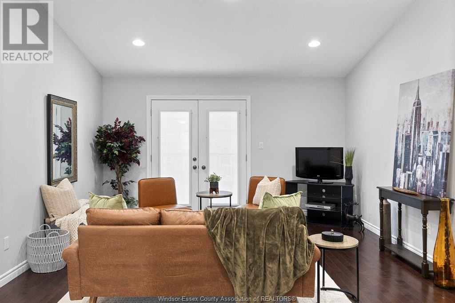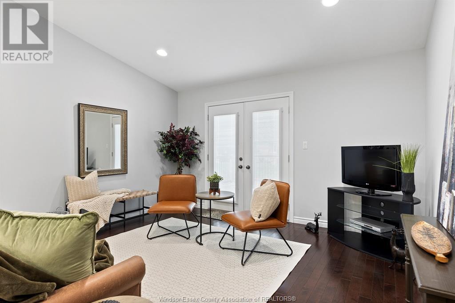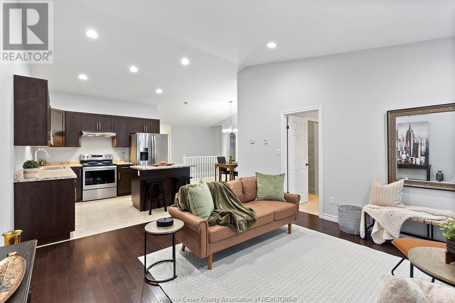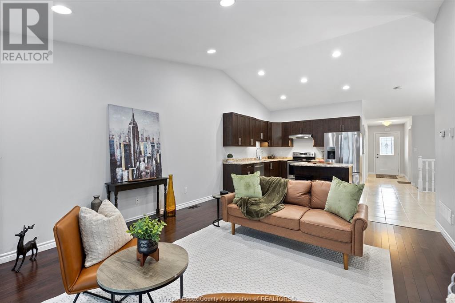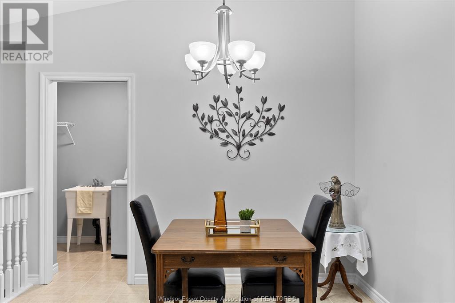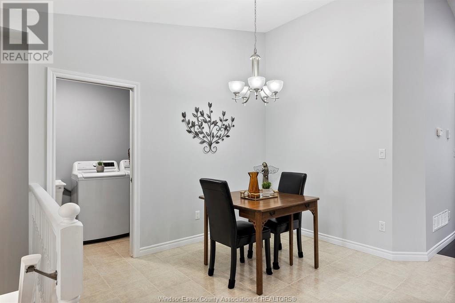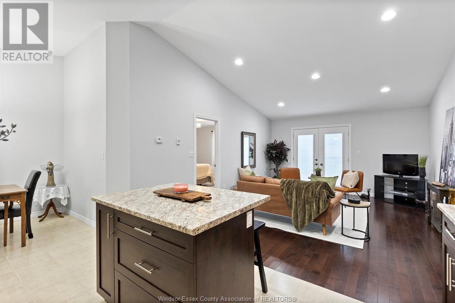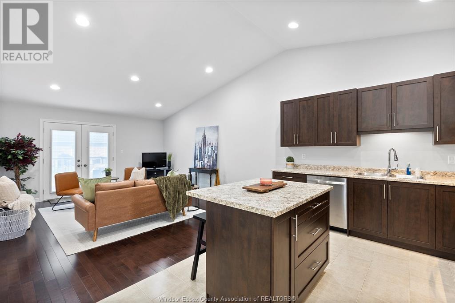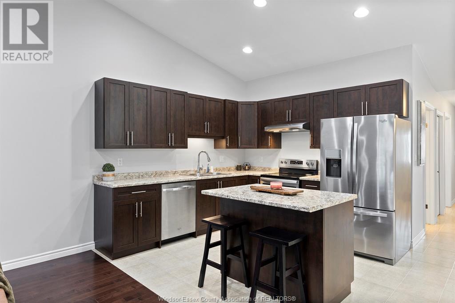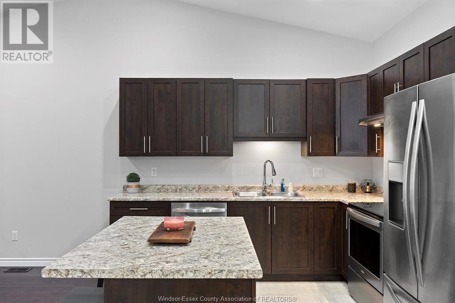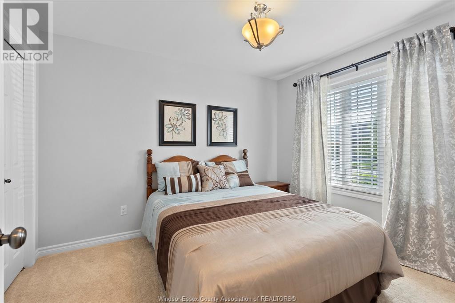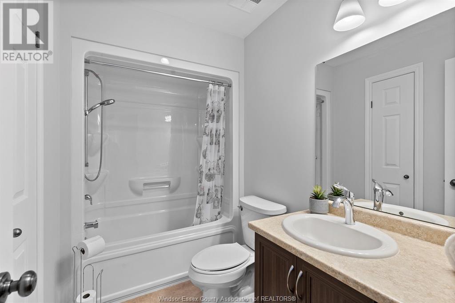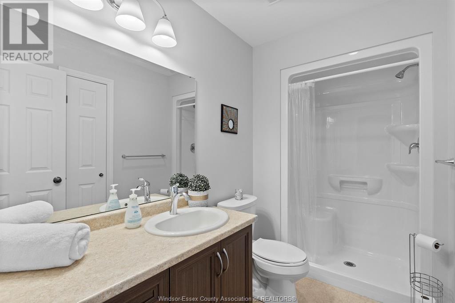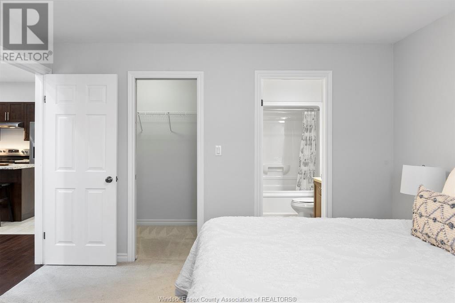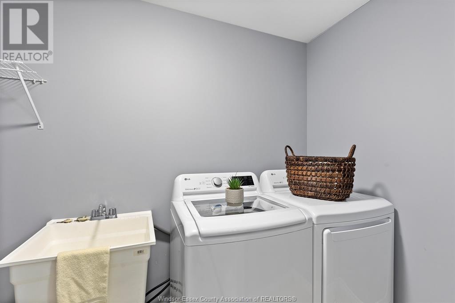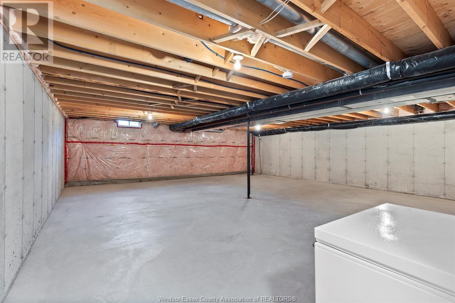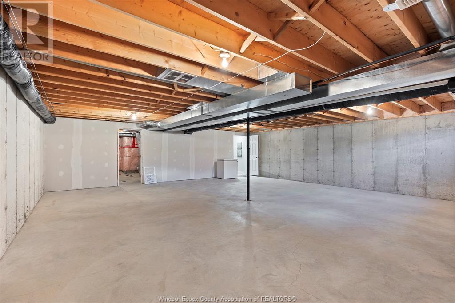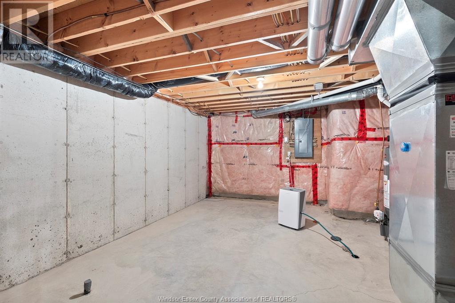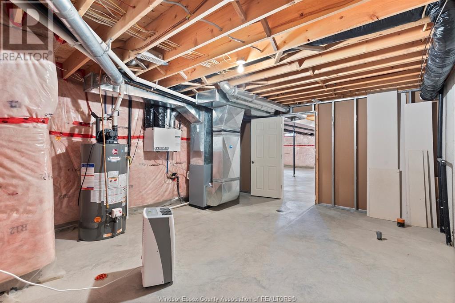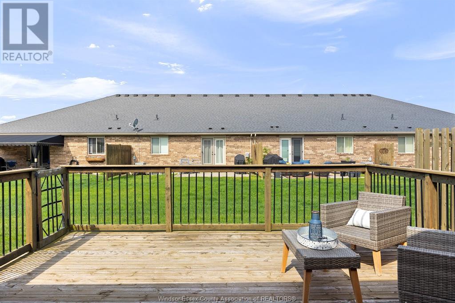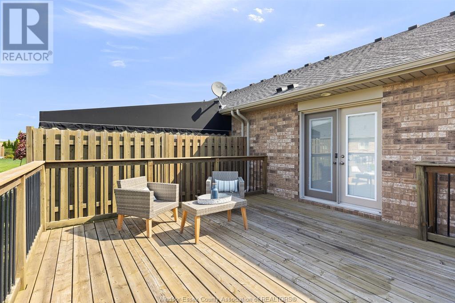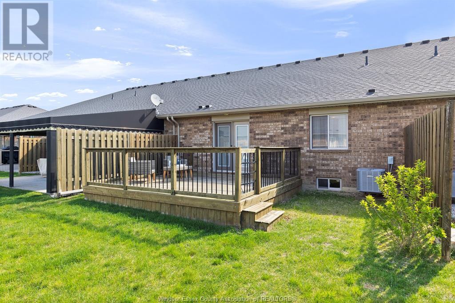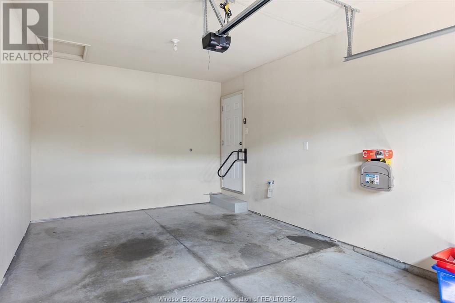2553 Tivoli Avenue Windsor, Ontario N5P 0B3
2 Bedroom
2 Bathroom
1,130 ft2
Central Air Conditioning
Forced Air, Furnace
Landscaped
$549,900
LOVELY ONE LEVEL TOWN HOME IN VERY SOUGHT AFTER AREA. CONCRETE DRIVEWAY & ATTACHED GARAGE WITH INSIDE ACCESS. MAIN FLOOR IS 1130 SQ FT WITH OPEN CONCEPT KITCHEN/LIVING/DINING, LARGE KITCHEN ISLAND AND GARDEN DOORS OFF LIVING ROOM TO PRIVATE DECK & YARD. 2 BEDROOMS, 2 FULL BATHS AND LAUNDRY ALL ON MAIN LEVEL. FULL UNFINISHED LOWER LEVEL WITH ROUGH IN BATH, STORAGE, UTILITY/MECHANICAL. BUILT IN 2014. MONTHLY FEE IS $115/GRASS, SNOW REMOVAL & $30 OF IT TOWARDS ROOF FUND. (id:55464)
Property Details
| MLS® Number | 25012309 |
| Property Type | Single Family |
| Neigbourhood | East Riverside |
| Features | Concrete Driveway, Finished Driveway, Front Driveway |
Building
| Bathroom Total | 2 |
| Bedrooms Above Ground | 2 |
| Bedrooms Total | 2 |
| Appliances | Dishwasher, Dryer, Freezer, Refrigerator, Stove, Washer |
| Constructed Date | 2014 |
| Construction Style Attachment | Attached |
| Cooling Type | Central Air Conditioning |
| Exterior Finish | Aluminum/vinyl, Brick |
| Flooring Type | Carpeted, Ceramic/porcelain, Hardwood |
| Foundation Type | Concrete |
| Heating Fuel | Natural Gas |
| Heating Type | Forced Air, Furnace |
| Size Interior | 1,130 Ft2 |
| Total Finished Area | 1130 Sqft |
| Type | Row / Townhouse |
Parking
| Attached Garage | |
| Garage | |
| Inside Entry |
Land
| Acreage | No |
| Landscape Features | Landscaped |
| Size Irregular | 27.8x112.03 Ft |
| Size Total Text | 27.8x112.03 Ft |
| Zoning Description | Rd2.3 |
Rooms
| Level | Type | Length | Width | Dimensions |
|---|---|---|---|---|
| Lower Level | 1pc Bathroom | Measurements not available | ||
| Main Level | 4pc Ensuite Bath | Measurements not available | ||
| Main Level | 3pc Bathroom | Measurements not available | ||
| Main Level | Other | Measurements not available | ||
| Main Level | Primary Bedroom | Measurements not available | ||
| Main Level | Living Room | Measurements not available | ||
| Main Level | Eating Area | Measurements not available | ||
| Main Level | Kitchen | Measurements not available | ||
| Main Level | Laundry Room | Measurements not available | ||
| Main Level | Bedroom | Measurements not available | ||
| Main Level | Foyer | Measurements not available |
https://www.realtor.ca/real-estate/28323634/2553-tivoli-avenue-windsor
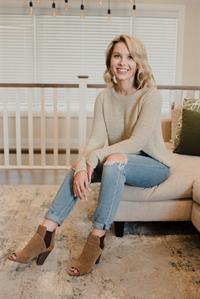

DEERBROOK REALTY INC.
59 Eugenie St. East
Windsor, Ontario N8X 2X9
59 Eugenie St. East
Windsor, Ontario N8X 2X9


DEERBROOK REALTY INC.
59 Eugenie St. East
Windsor, Ontario N8X 2X9
59 Eugenie St. East
Windsor, Ontario N8X 2X9
Contact Us
Contact us for more information

