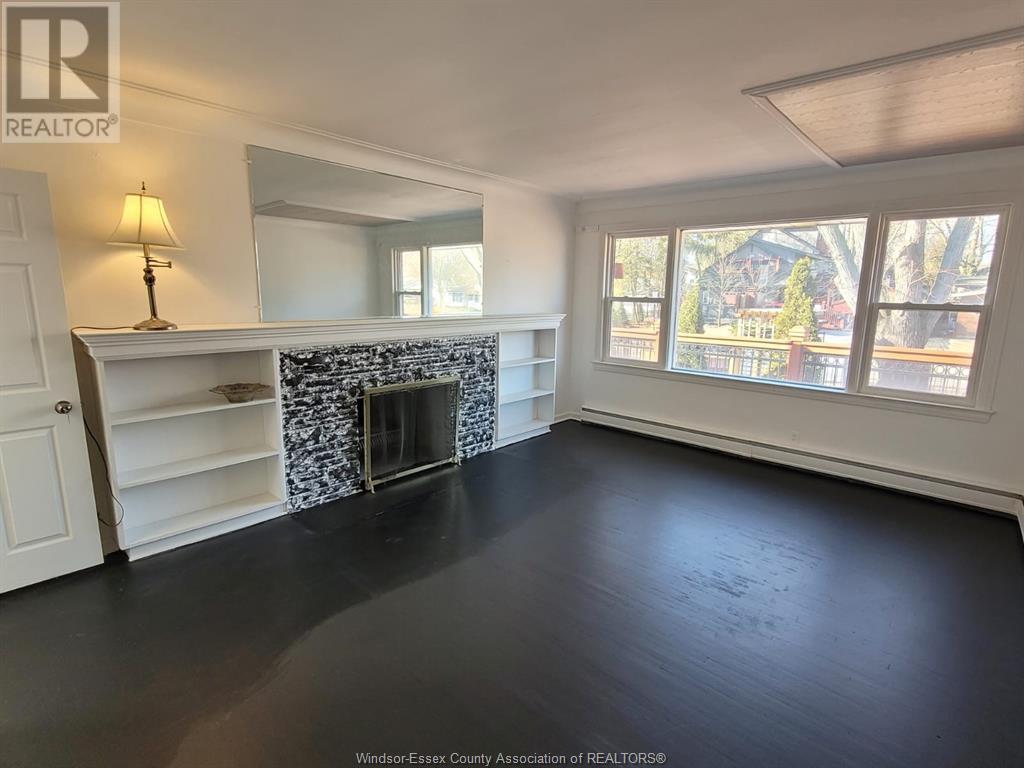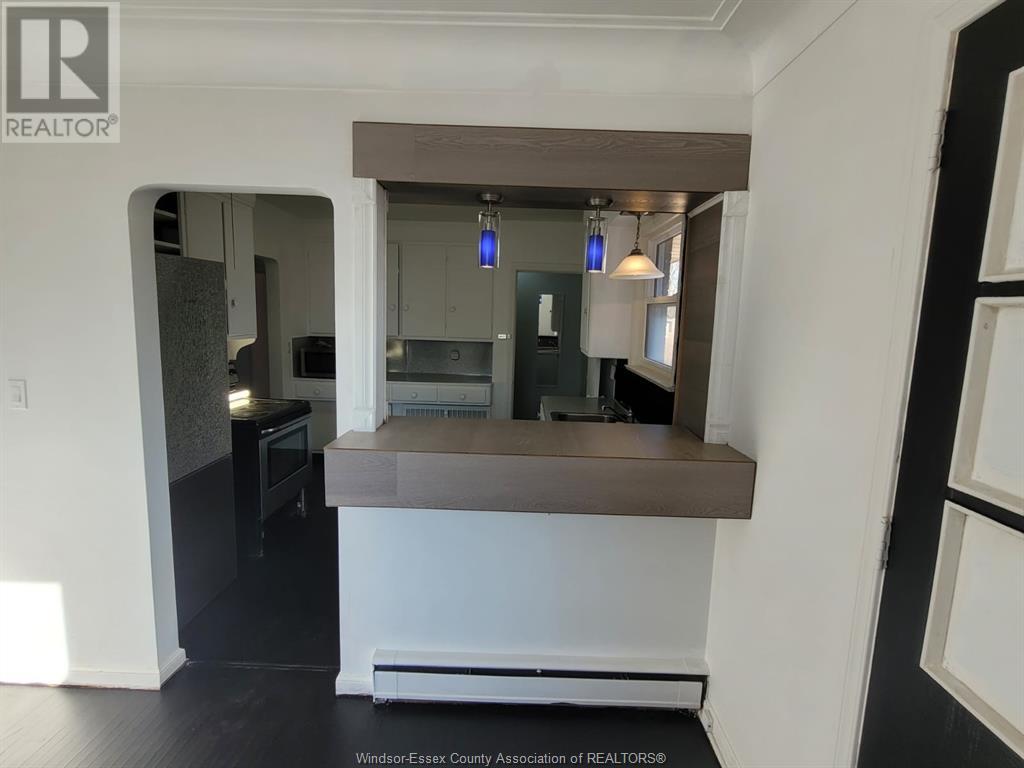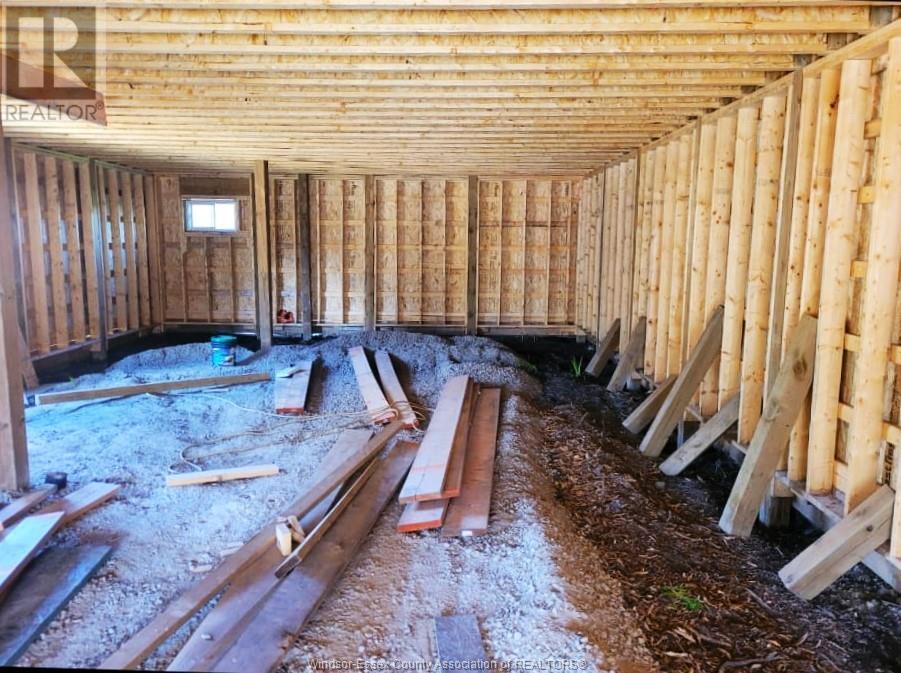3310 Rankin Avenue Windsor, Ontario N9E 3C1
$699,900
Huge income investment potential with up to 5 rental units all on one property. The 1550sq' house has up to 4 bedrooms on the main, new Florida room addition and 5 pc bath. The lower (already with plumed kitchen, electrical and 3 pc bath) can accommodate another 2 or 3 bedrooms. All with separate entrances. The newly constructed (unfinished) rear ""additional dwelling unit"" is a massive 2200sq' (1100sq' each floor) and will provide the 3rd and 4th rental units. With the addition of a ""dormer"" a 5th unit (with separate entrances) could be added to the house attic. The hand crafted gates and fencing are beautiful. With many updates already completed this property is being sold ""as is"" with a ""work order"" calling for completion and compliance for the rear additional dwelling unit (ADU). The vendor is willing to finish the ADU (as well as ""any"" finishing required by the purchaser for the house) and satisfy the ""work order"" partially or fully at an additional cost ""or"" buy ""as is"". Perfect for a contractor, experienced handyman or use the vendor contractor to finish. (id:55464)
Property Details
| MLS® Number | 25012339 |
| Property Type | Multi-family |
| Neigbourhood | RiverWest |
| Equipment Type | Water Heater - Gas |
| Rental Equipment Type | Water Heater - Gas |
Building
| Constructed Date | 1954 |
| Exterior Finish | Aluminum/vinyl, Brick |
| Flooring Type | Ceramic/porcelain, Hardwood, Mixed Flooring |
| Foundation Type | Block |
| Heating Fuel | Natural Gas |
| Heating Type | Baseboard Heaters |
| Stories Total | 1 |
| Type | Fourplex |
Parking
| Other | 1 |
Land
| Acreage | No |
| Size Irregular | 90.31' X 141.34' |
| Size Total Text | 90.31' X 141.34' |
| Zoning Description | Res |
Rooms
| Level | Type | Length | Width | Dimensions |
|---|---|---|---|---|
| Lower Level | 3pc Bathroom | Measurements not available | ||
| Main Level | 4pc Bathroom | Measurements not available | ||
| Main Level | Bedroom | Measurements not available | ||
| Main Level | Bedroom | Measurements not available | ||
| Main Level | Bedroom | Measurements not available | ||
| Main Level | Bedroom | Measurements not available | ||
| Main Level | Kitchen/dining Room | Measurements not available | ||
| Main Level | Foyer | Measurements not available |
https://www.realtor.ca/real-estate/28325727/3310-rankin-avenue-windsor


3276 Walker Rd
Windsor, Ontario N8W 3R8
Contact Us
Contact us for more information







































