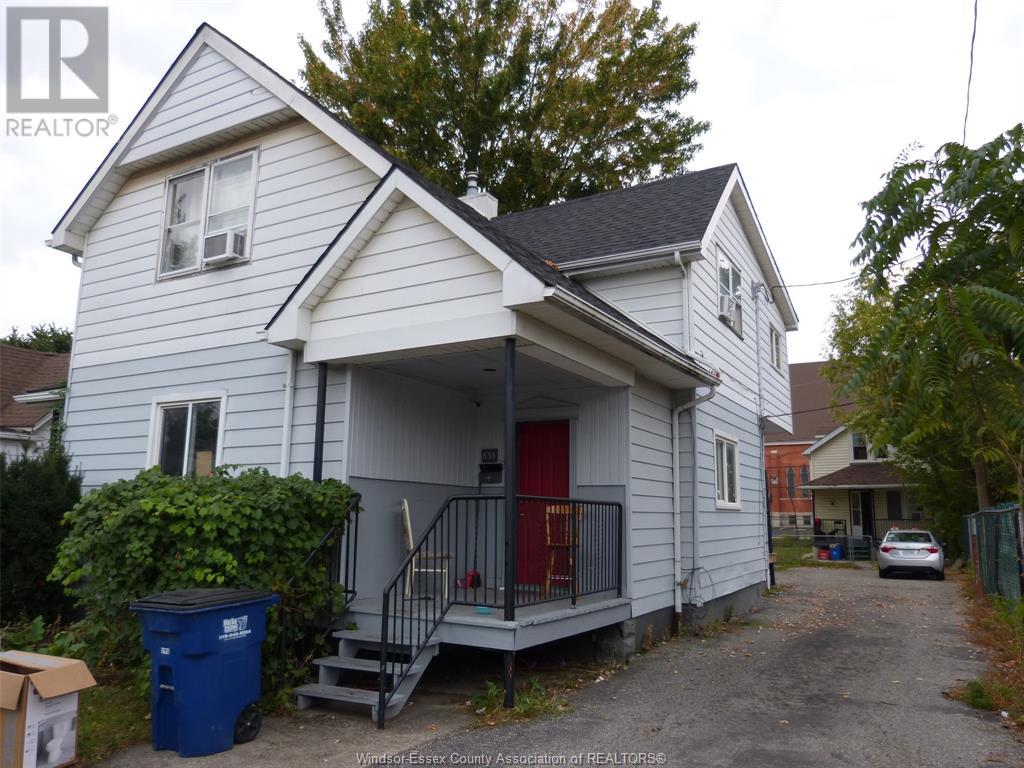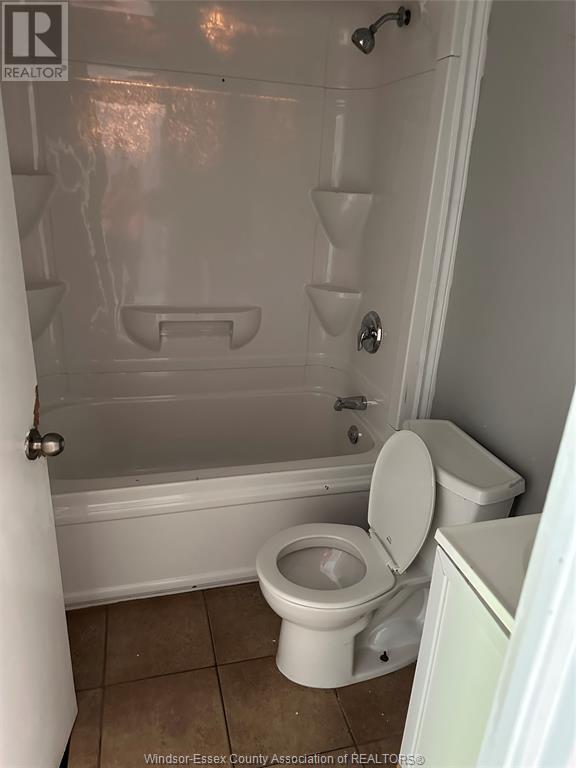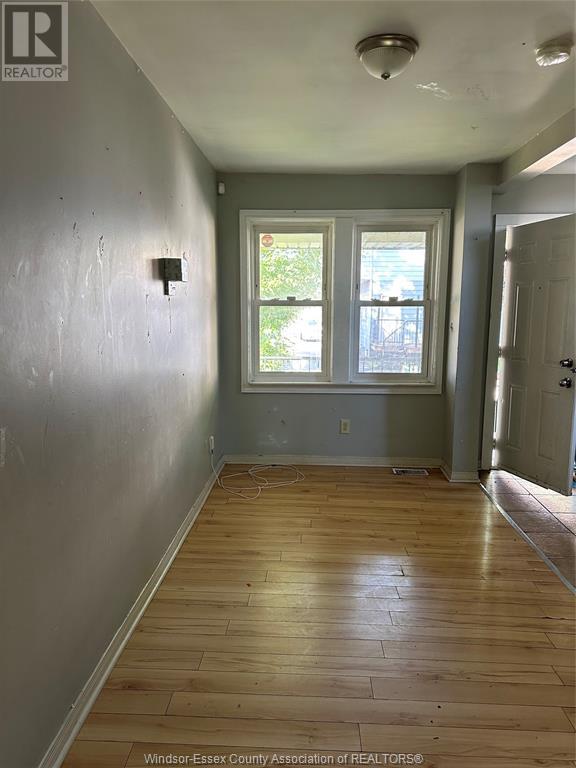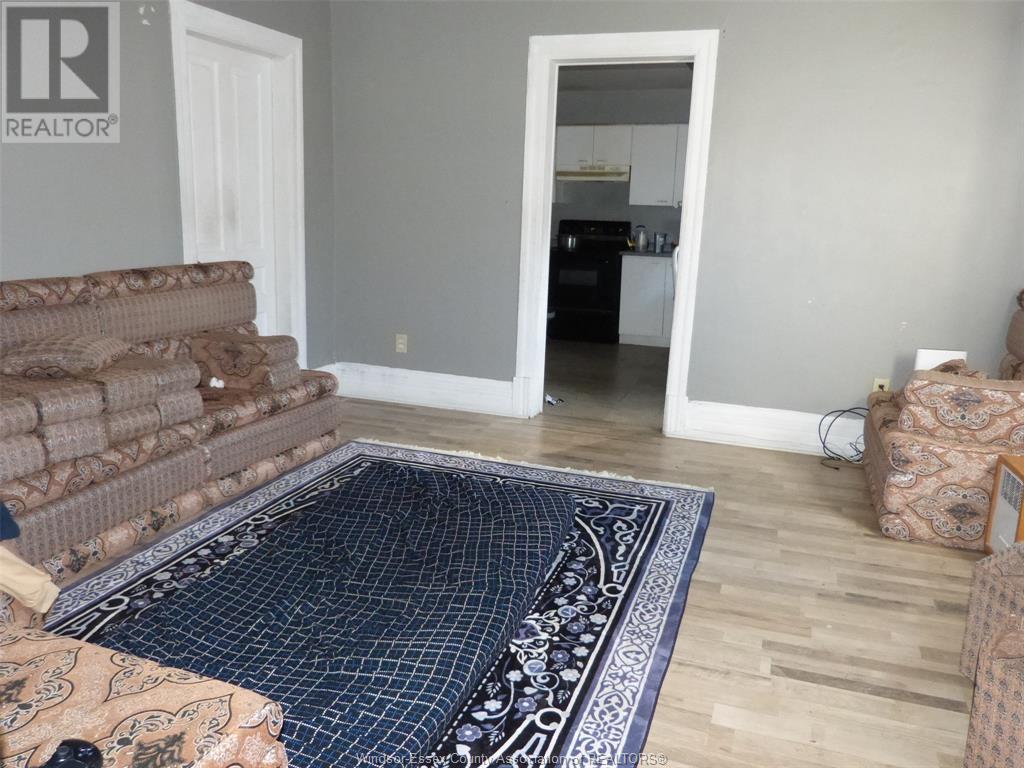631-633 Parent Avenue Windsor, Ontario N9A 2C4
4 Bedroom
3 Bathroom
Furnace
$499,000
2 HOUSES ON ONE LOT, FIRST HOUSE HAS 2 UNITS AS DUPLEX. SECOND HOUSE HAS 2 BEDROOM WITH FULL BASEMENT. SINGLE GARAGE. MAIN HOUSE FIRST FLOOR UNIT RENTED FOR $1300.00 MONTH, UPPER IS RENTED FOR $1300 PER MONTH. BOTH TENANTS PAY UTILITIES. BACK HOUSE RENTED FOR $1300 MONTH + UTILITIES. SINGLE GARAGE. Contact Listing Agents. (id:55464)
Property Details
| MLS® Number | 25013515 |
| Property Type | Single Family |
| Neigbourhood | Remington Park |
| Features | Finished Driveway, Side Driveway |
Building
| Bathroom Total | 3 |
| Bedrooms Above Ground | 2 |
| Bedrooms Below Ground | 2 |
| Bedrooms Total | 4 |
| Construction Style Attachment | Detached |
| Exterior Finish | Aluminum/vinyl |
| Flooring Type | Ceramic/porcelain, Laminate |
| Foundation Type | Block |
| Heating Fuel | Natural Gas |
| Heating Type | Furnace |
| Stories Total | 2 |
| Type | House |
Parking
| Garage |
Land
| Acreage | No |
| Fence Type | Fence |
| Size Irregular | 42.83 X 149 |
| Size Total Text | 42.83 X 149 |
| Zoning Description | Rd1.3 |
Rooms
| Level | Type | Length | Width | Dimensions |
|---|---|---|---|---|
| Second Level | 3pc Bathroom | Measurements not available | ||
| Second Level | Bedroom | Measurements not available | ||
| Second Level | Primary Bedroom | Measurements not available | ||
| Second Level | Kitchen | Measurements not available | ||
| Second Level | Living Room | Measurements not available | ||
| Main Level | 4pc Bathroom | Measurements not available | ||
| Main Level | Bedroom | Measurements not available | ||
| Main Level | Bedroom | Measurements not available | ||
| Main Level | Laundry Room | Measurements not available | ||
| Main Level | Kitchen | Measurements not available | ||
| Main Level | Dining Room | Measurements not available | ||
| Main Level | Living Room | Measurements not available |
https://www.realtor.ca/real-estate/28385155/631-633-parent-avenue-windsor

H. FEATHERSTONE REALTY INC.
17 Erie St. North
Leamington, Ontario N8H 2Z2
17 Erie St. North
Leamington, Ontario N8H 2Z2

H. FEATHERSTONE REALTY INC.
17 Erie St. North
Leamington, Ontario N8H 2Z2
17 Erie St. North
Leamington, Ontario N8H 2Z2
Contact Us
Contact us for more information






















