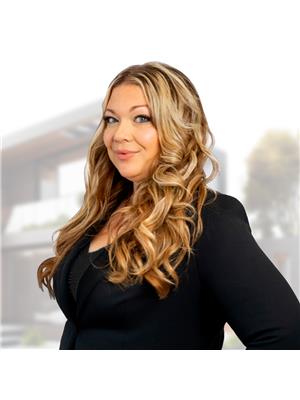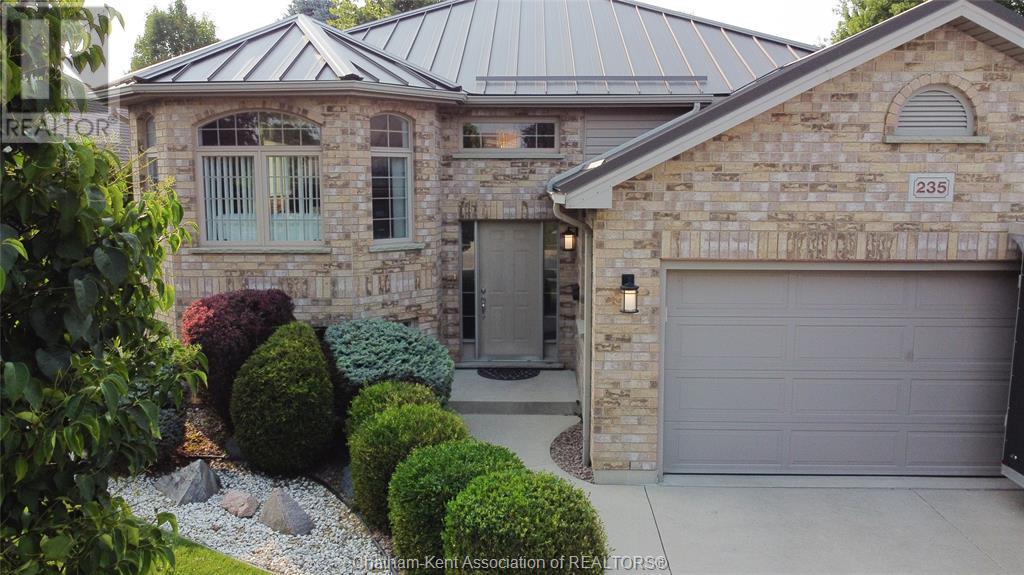235 Valley Road Chatham, Ontario N7L 5K9
$545,900
Welcome to this beautifully maintained raised ranch in a well-established Chatham neighborhood! With 4 spacious bedrooms—2 on the main floor offering walk-in closets and 2 on the lower level—and 2 full baths, this home offers comfort and flexibility for families of all sizes. Enjoy a bright living/dining space, a cozy kitchen with room for a breakfast nook, and a convenient deck that leads to a fully fenced backyard. The primary bedroom has private access to the main bath. Natural light floods the home, highlighting hardwood, ceramic tile, and carpet floors. The metal roof (2024) comes with a transferable warranty, while the ultra-efficient HVAC, air purification system with UV light, backup sump pump, and attached double garage bring peace of mind. The concrete driveway and spacious foyer complete this inviting property. Close to schools, parks, and shopping—check out this gem today! (id:55464)
Property Details
| MLS® Number | 25018184 |
| Property Type | Single Family |
| Features | Double Width Or More Driveway, Concrete Driveway |
Building
| Bathroom Total | 2 |
| Bedrooms Above Ground | 2 |
| Bedrooms Below Ground | 2 |
| Bedrooms Total | 4 |
| Appliances | Dishwasher, Dryer, Refrigerator, Stove, Washer |
| Architectural Style | Raised Ranch |
| Constructed Date | 2005 |
| Construction Style Attachment | Detached |
| Exterior Finish | Brick |
| Flooring Type | Carpeted, Ceramic/porcelain, Hardwood |
| Foundation Type | Concrete |
| Heating Fuel | Natural Gas |
| Heating Type | Forced Air, Furnace |
| Type | House |
Parking
| Garage |
Land
| Acreage | No |
| Size Irregular | 50.66 X 105.38 |
| Size Total Text | 50.66 X 105.38 |
| Zoning Description | Rl2 |
Rooms
| Level | Type | Length | Width | Dimensions |
|---|---|---|---|---|
| Lower Level | Laundry Room | 6 ft ,2 in | 12 ft ,5 in | 6 ft ,2 in x 12 ft ,5 in |
| Lower Level | Bedroom | 9 ft ,10 in | 9 ft ,3 in | 9 ft ,10 in x 9 ft ,3 in |
| Lower Level | 3pc Bathroom | Measurements not available | ||
| Lower Level | Bedroom | 9 ft ,9 in | 10 ft ,3 in | 9 ft ,9 in x 10 ft ,3 in |
| Lower Level | Recreation Room | 26 ft ,9 in | 12 ft ,5 in | 26 ft ,9 in x 12 ft ,5 in |
| Main Level | Primary Bedroom | 13 ft ,4 in | 12 ft ,7 in | 13 ft ,4 in x 12 ft ,7 in |
| Main Level | 4pc Bathroom | Measurements not available | ||
| Main Level | Bedroom | 9 ft ,11 in | 12 ft ,9 in | 9 ft ,11 in x 12 ft ,9 in |
| Main Level | Kitchen | 10 ft ,10 in | 14 ft | 10 ft ,10 in x 14 ft |
| Main Level | Living Room/dining Room | 26 ft ,8 in | 12 ft | 26 ft ,8 in x 12 ft |
https://www.realtor.ca/real-estate/28631530/235-valley-road-chatham

419 St. Clair St.
Chatham, Ontario N7L 3K4
(519) 351-1381
(877) 857-3878
(519) 360-9111
www.realtyconnects.ca/

419 St. Clair St.
Chatham, Ontario N7L 3K4
(519) 351-1381
(877) 857-3878
(519) 360-9111
www.realtyconnects.ca/
Contact Us
Contact us for more information




















































