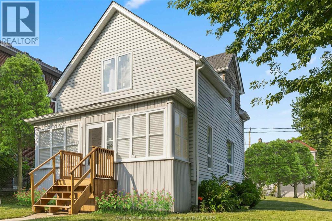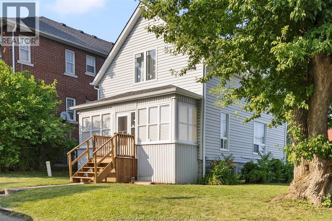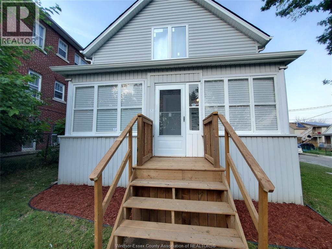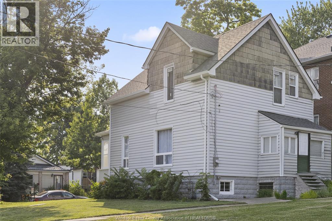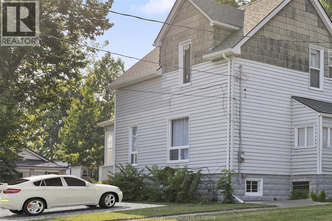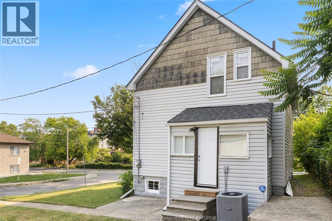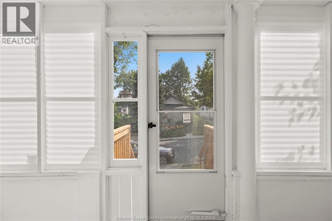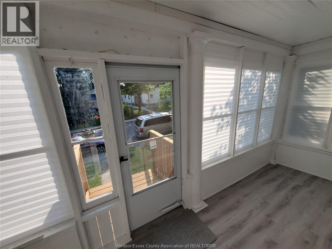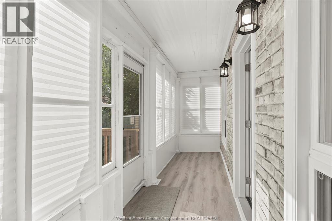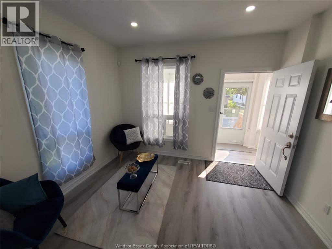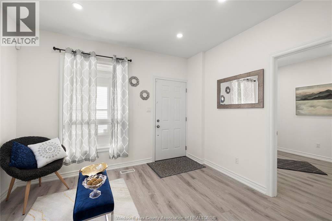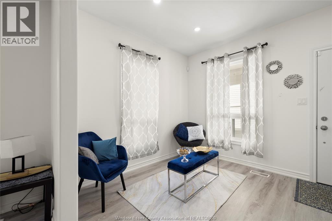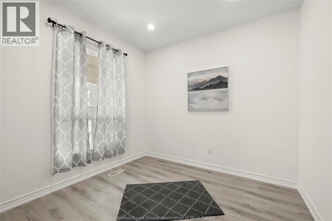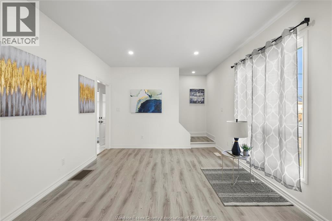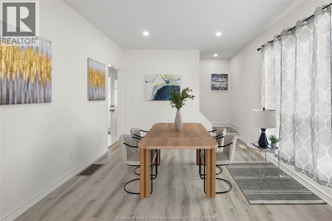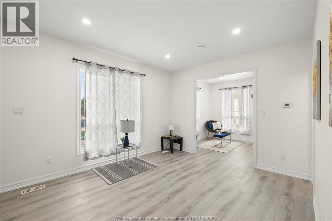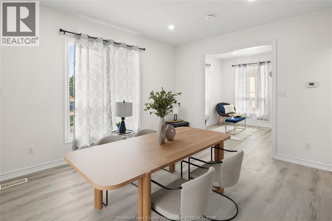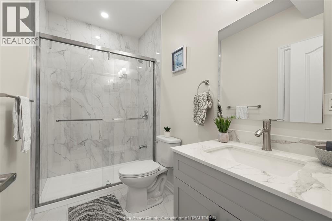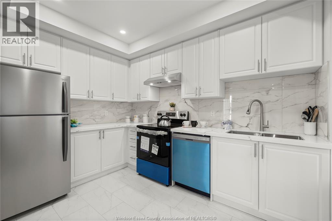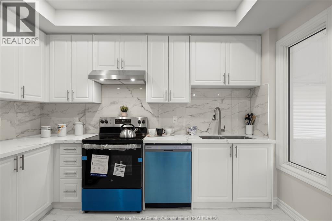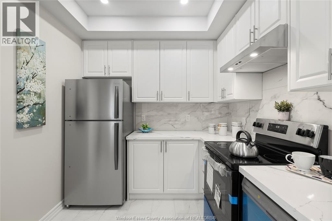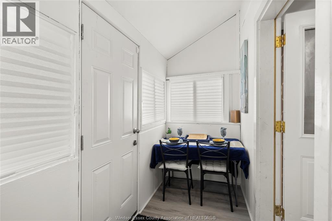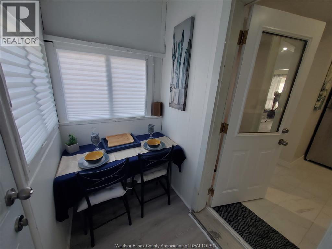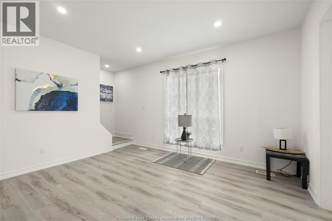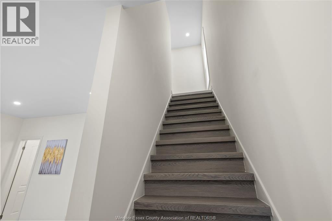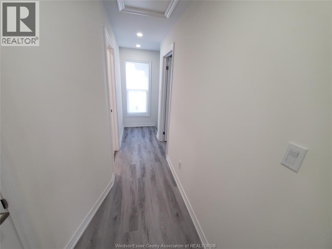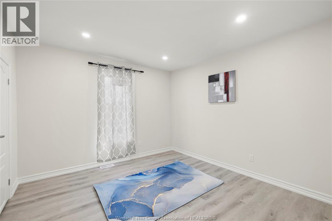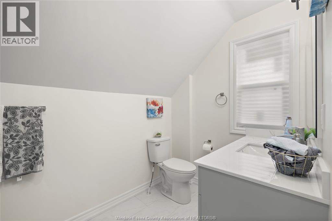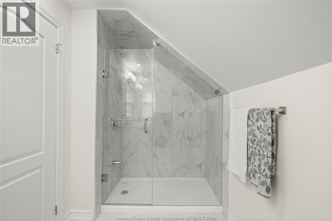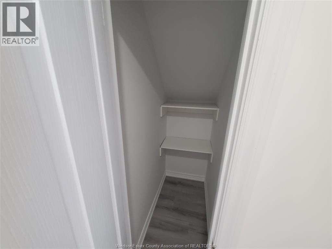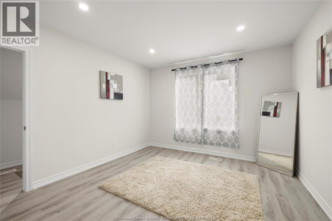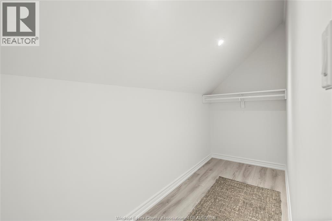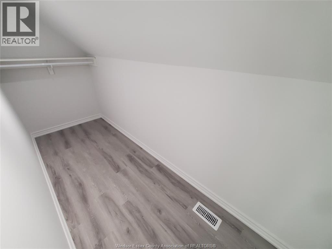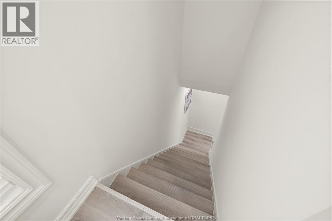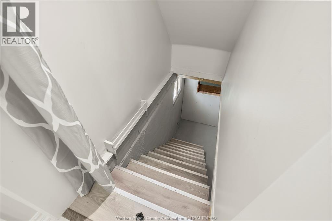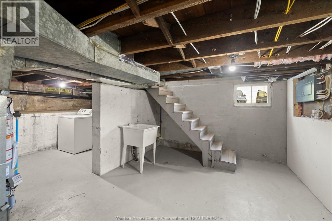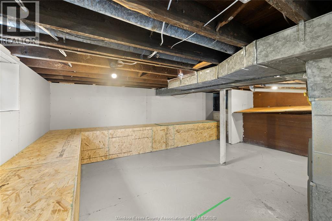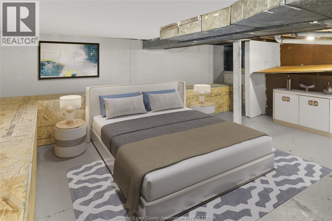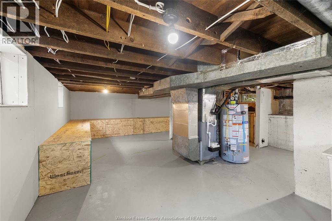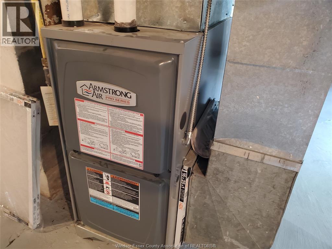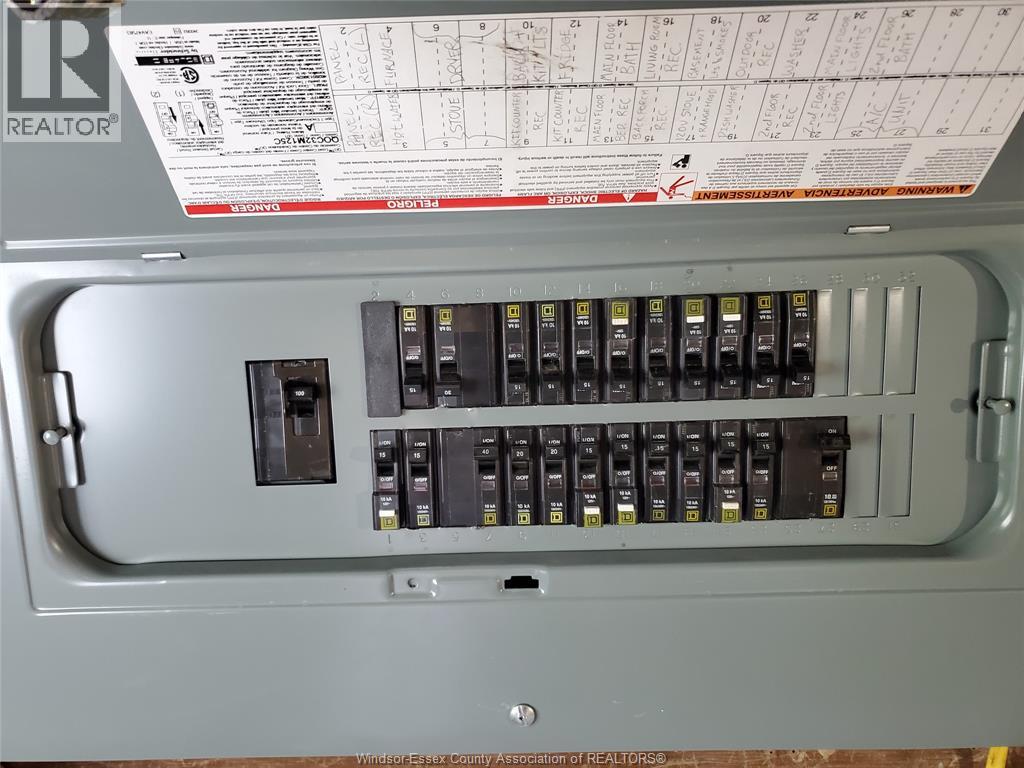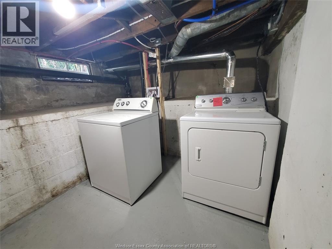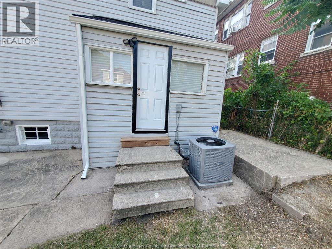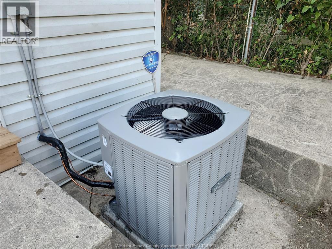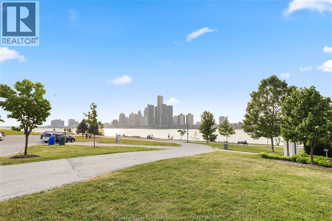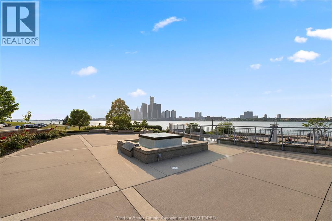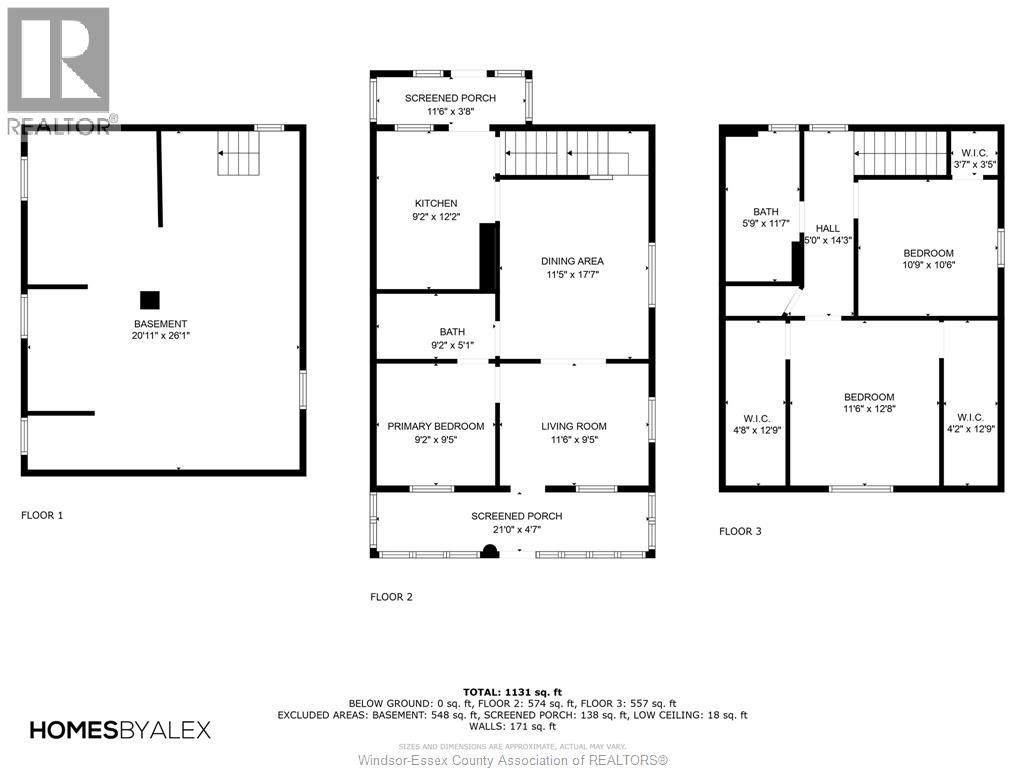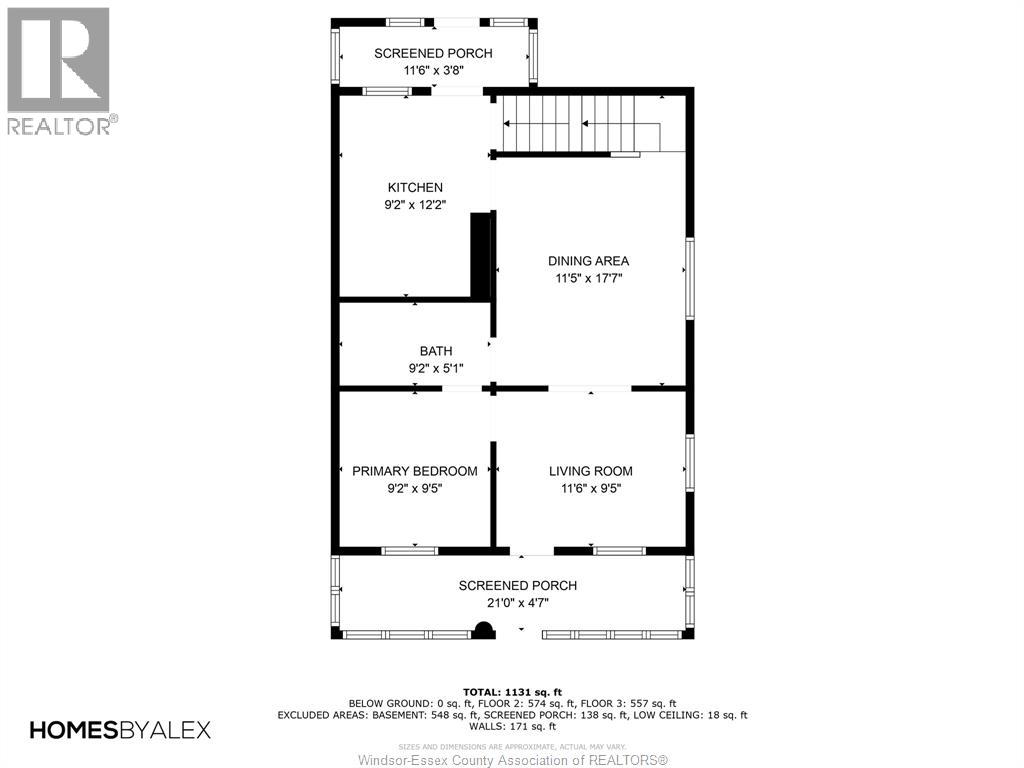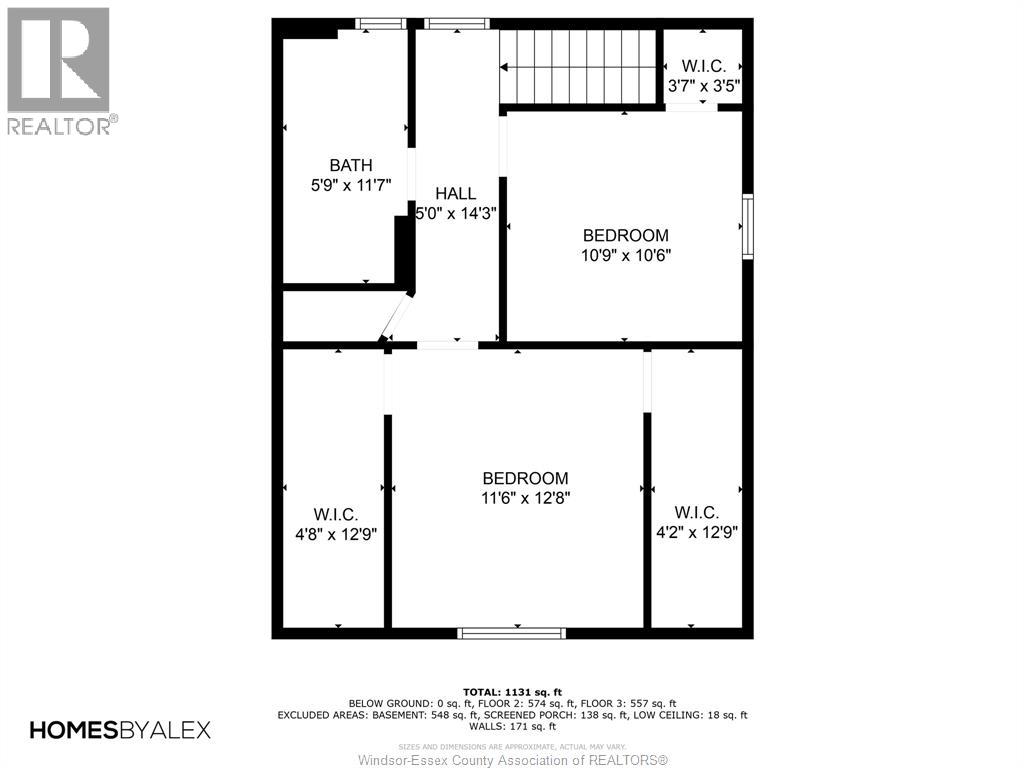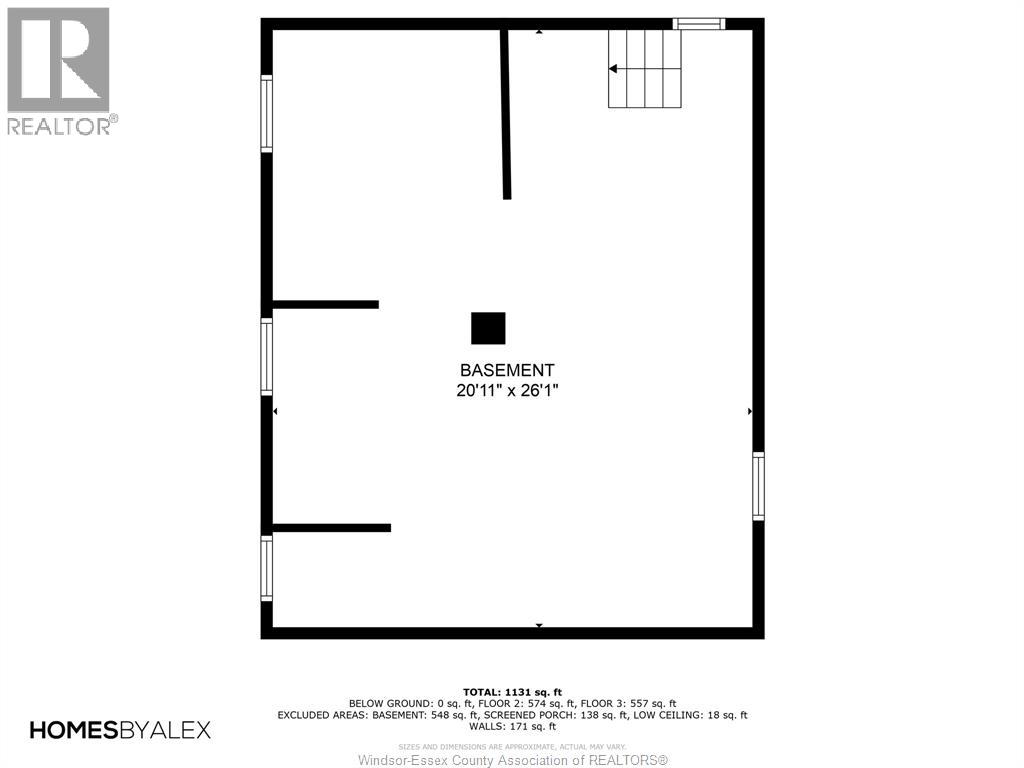488 Parent Avenue Windsor, Ontario N9A 2C1
$2,400 Monthly
AVAILABLE AS EARLY AS SEPT 16th, 2025 to Start Lease, or Start on Oct 1st! Move-In Ready House with 3-Levels & 2 Storeys on Corner Lot, w/City & ESA Approved Final Renovation Permits, designed by Seller Engineers. This house shows like a brand-new construction: Two New full bathrooms, NEW Furnace/AC, New Kitchen w/granite, New Framing & supports, New roof/shingles, quality new amenities/materials throughout, New luxury flooring, high ceilings, new lighting, many new windows, new stainless steel kitchen appliances, & much more. Very spacious, sun-filled rooms with modern design/décor. Huge Primary Bedroom with HIS & HERS Walk-In closets. Quiet Family Walkerville neighbourhood, & only a minute away from gorgeous riverfront and park. Easy Access to College and University. Side parking gravel driveway permit approved. Seller reserves right to accept/reject/counter any Offer at Any Time. Visit www.488Parent.com (Lease to Own Options are Possible) (id:55464)
Property Details
| MLS® Number | 25022545 |
| Property Type | Single Family |
| Neigbourhood | Little Italy |
Building
| Bathroom Total | 2 |
| Bedrooms Above Ground | 3 |
| Bedrooms Below Ground | 1 |
| Bedrooms Total | 4 |
| Appliances | Dishwasher, Dryer, Refrigerator, Stove, Washer |
| Construction Style Attachment | Detached |
| Cooling Type | Central Air Conditioning |
| Exterior Finish | Aluminum/vinyl |
| Flooring Type | Ceramic/porcelain, Cushion/lino/vinyl |
| Foundation Type | Block |
| Heating Fuel | Natural Gas |
| Heating Type | Forced Air, Furnace |
| Stories Total | 2 |
| Type | House |
Land
| Acreage | No |
| Landscape Features | Landscaped |
| Size Irregular | 43.5 X |
| Size Total Text | 43.5 X |
| Zoning Description | Res |
Rooms
| Level | Type | Length | Width | Dimensions |
|---|---|---|---|---|
| Second Level | 3pc Bathroom | Measurements not available | ||
| Second Level | Primary Bedroom | Measurements not available | ||
| Second Level | Bedroom | Measurements not available | ||
| Lower Level | Storage | Measurements not available | ||
| Lower Level | Utility Room | Measurements not available | ||
| Lower Level | Laundry Room | Measurements not available | ||
| Lower Level | Bedroom | Measurements not available | ||
| Main Level | Enclosed Porch | Measurements not available | ||
| Main Level | Kitchen | Measurements not available | ||
| Main Level | 3pc Bathroom | Measurements not available | ||
| Main Level | Dining Room | Measurements not available | ||
| Main Level | Bedroom | Measurements not available | ||
| Main Level | Living Room | Measurements not available | ||
| Main Level | Sunroom | Measurements not available |
https://www.realtor.ca/real-estate/28821224/488-parent-avenue-windsor


2518 Ouellette
Windsor, Ontario N8X 1L7
Contact Us
Contact us for more information

