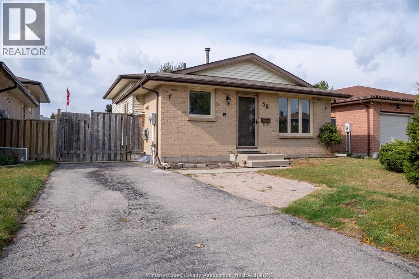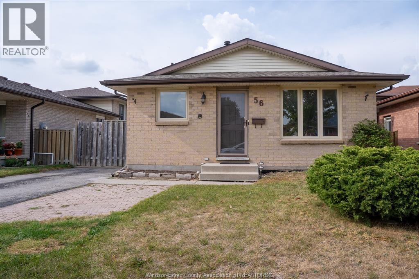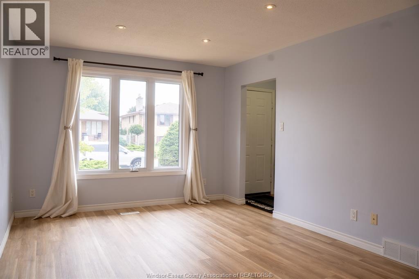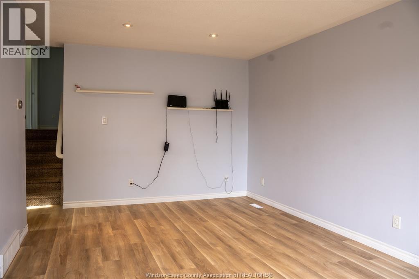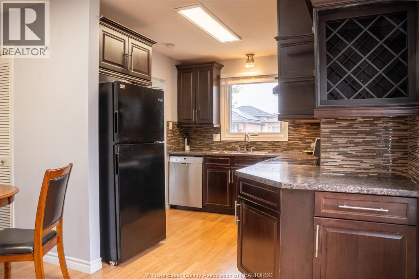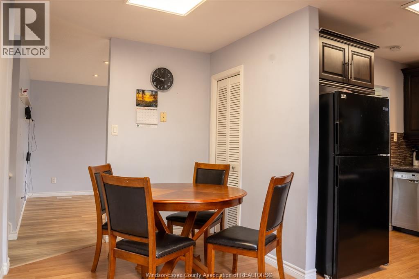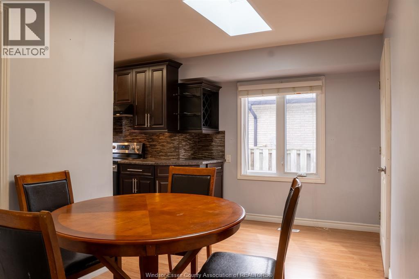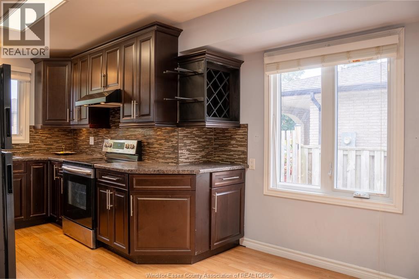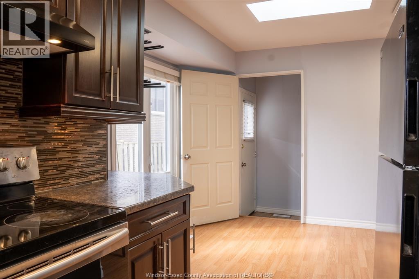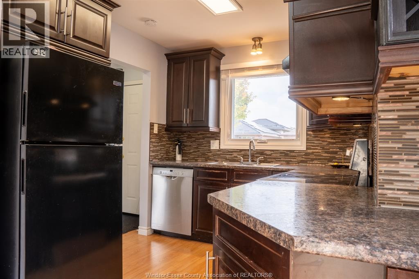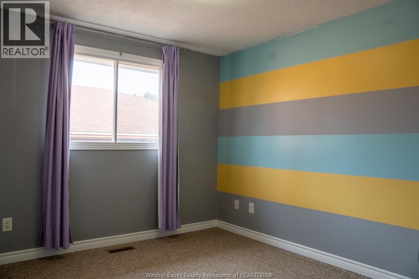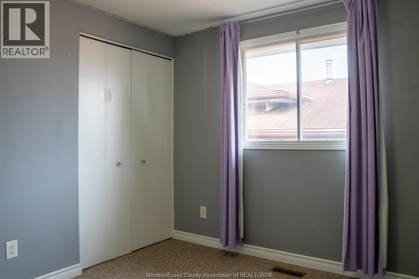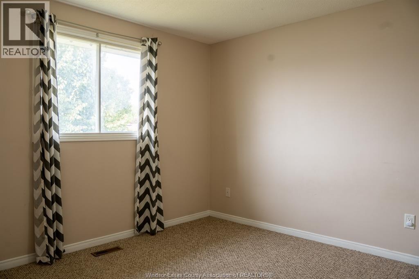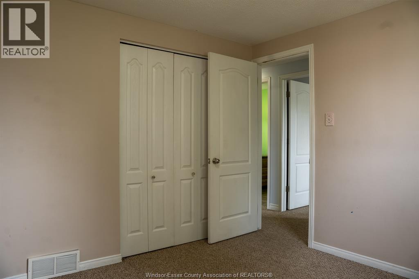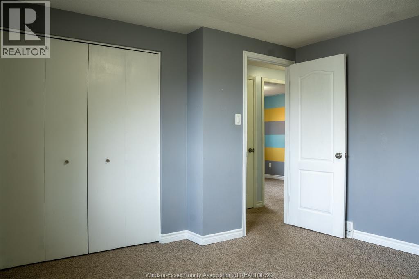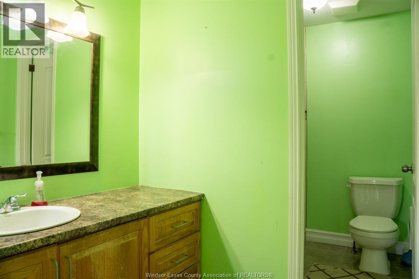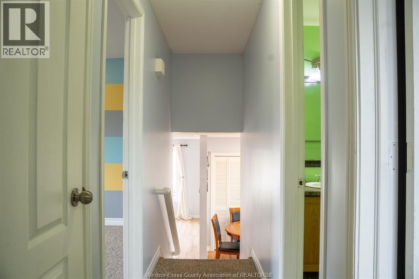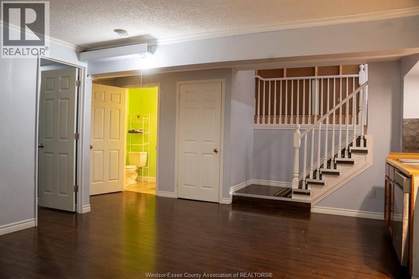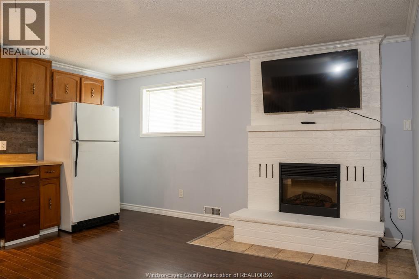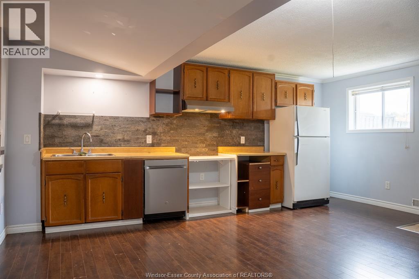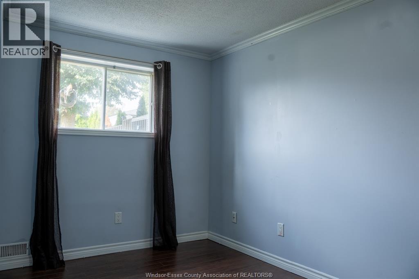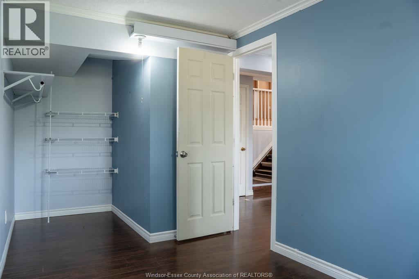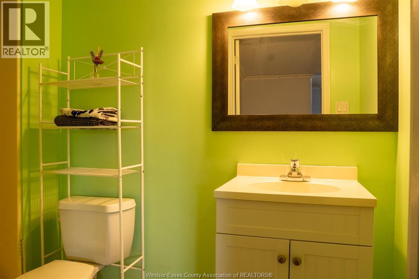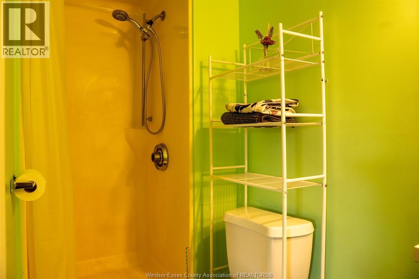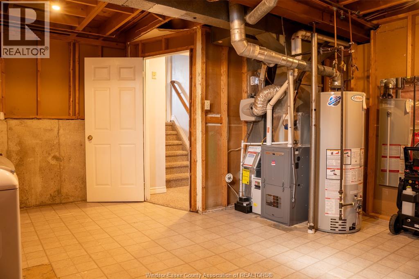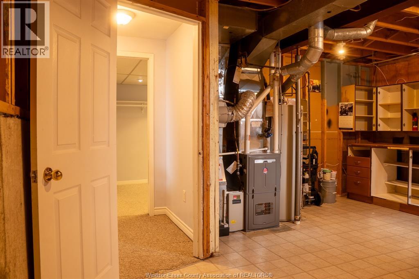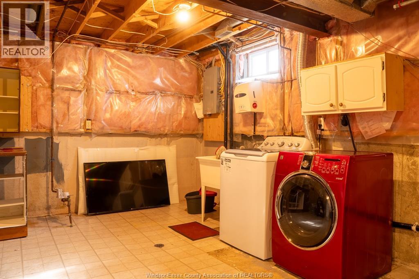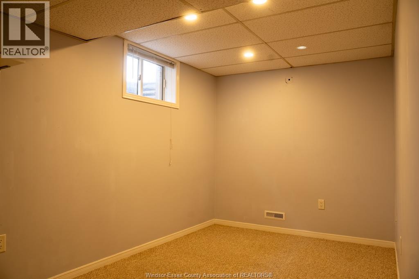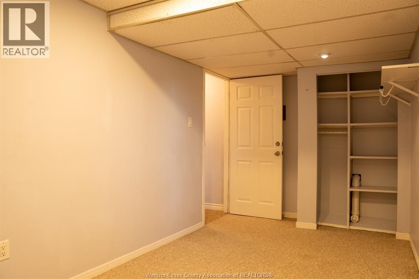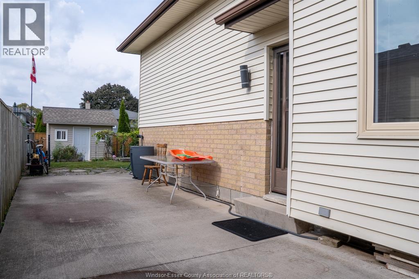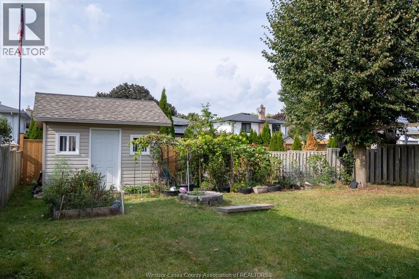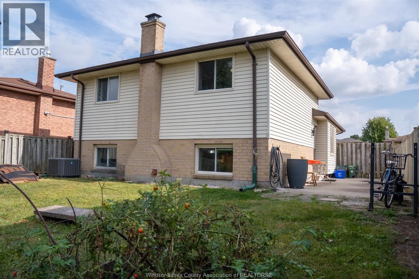56 Quail Ridge Crescent London, Ontario N5W 5T6
5 Bedroom
2 Bathroom
4 Level, Ranch
Fireplace
Central Air Conditioning
Forced Air, Furnace
$569,000
This spacious 3+2 Bedroom, 2 full bathroom home offers incredible flexibility and comfort. Perfect for multi-generational living or rental income potential. One of the stand out features is the mother in law suite providing a private living space with separate entrance to the basement. Inside, the home boast generous living areas, privacy between the main and lower level. With 3+2 bedroom, there's plenty of space for growing family. Whether looking for flexibility, privacy or investment potential this home offers it all in one package. (id:55464)
Property Details
| MLS® Number | 25024289 |
| Property Type | Single Family |
| Features | Concrete Driveway, Finished Driveway |
Building
| Bathroom Total | 2 |
| Bedrooms Above Ground | 3 |
| Bedrooms Below Ground | 2 |
| Bedrooms Total | 5 |
| Appliances | Dishwasher, Dryer, Stove, Washer, Two Refrigerators |
| Architectural Style | 4 Level, Ranch |
| Construction Style Attachment | Detached |
| Construction Style Split Level | Backsplit |
| Cooling Type | Central Air Conditioning |
| Exterior Finish | Aluminum/vinyl, Brick |
| Fireplace Fuel | Electric |
| Fireplace Present | Yes |
| Fireplace Type | Conventional |
| Flooring Type | Carpeted, Ceramic/porcelain, Laminate |
| Foundation Type | Concrete |
| Heating Fuel | Natural Gas |
| Heating Type | Forced Air, Furnace |
| Stories Total | 1 |
| Type | House |
Land
| Acreage | No |
| Fence Type | Fence |
| Size Irregular | 40.1 X 109.13 Ft |
| Size Total Text | 40.1 X 109.13 Ft |
| Zoning Description | Res |
Rooms
| Level | Type | Length | Width | Dimensions |
|---|---|---|---|---|
| Second Level | 4pc Bathroom | Measurements not available | ||
| Second Level | Bedroom | Measurements not available | ||
| Second Level | Bedroom | Measurements not available | ||
| Second Level | Bedroom | Measurements not available | ||
| Basement | Utility Room | Measurements not available | ||
| Basement | Laundry Room | Measurements not available | ||
| Basement | Bedroom | Measurements not available | ||
| Lower Level | Bedroom | Measurements not available | ||
| Lower Level | 3pc Bathroom | Measurements not available | ||
| Lower Level | Kitchen | Measurements not available | ||
| Main Level | Kitchen | Measurements not available | ||
| Main Level | Dining Room | Measurements not available | ||
| Main Level | Living Room | Measurements not available |
https://www.realtor.ca/real-estate/28905488/56-quail-ridge-crescent-london

JESSIE COLLADO
Sales Person
Sales Person

Contact Us
Contact us for more information

