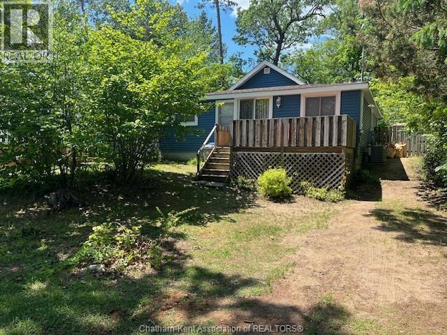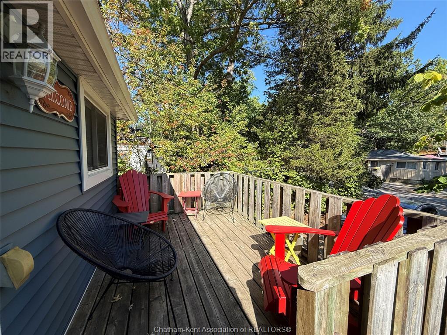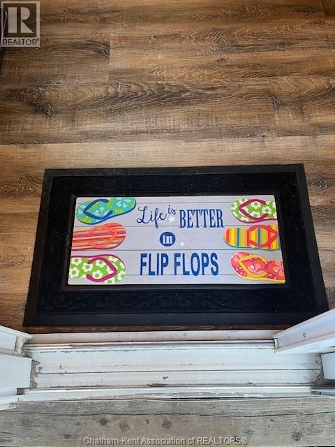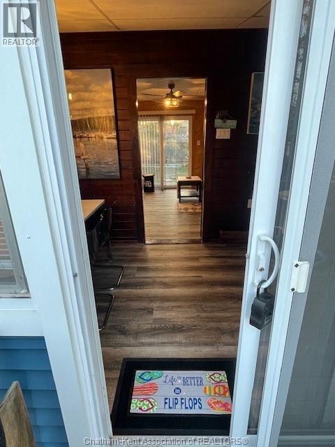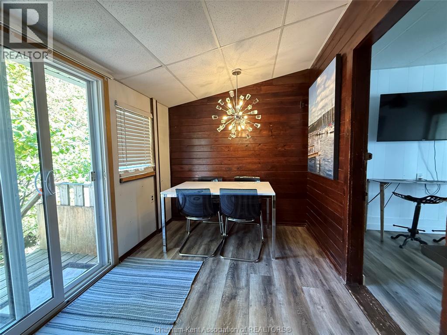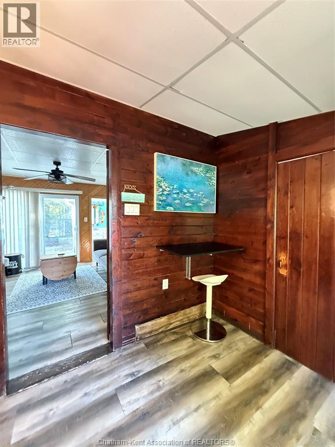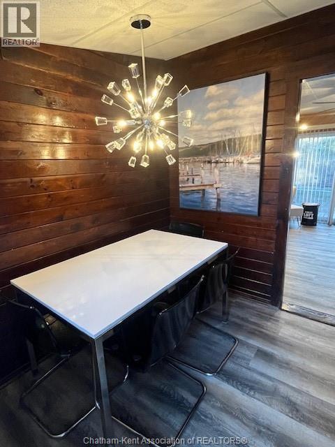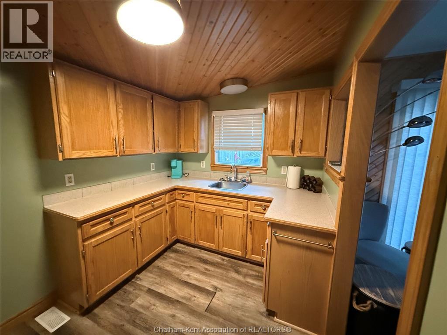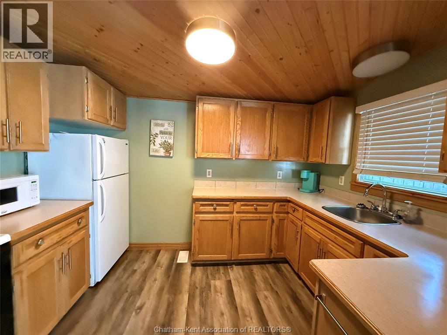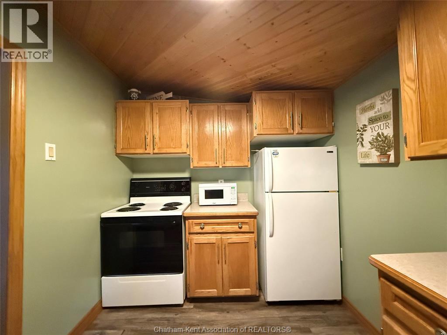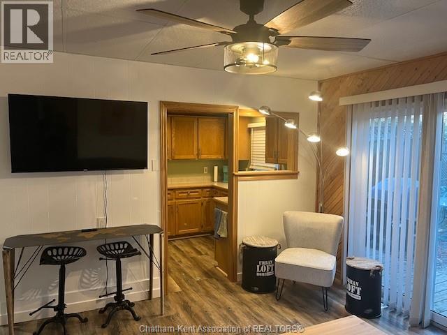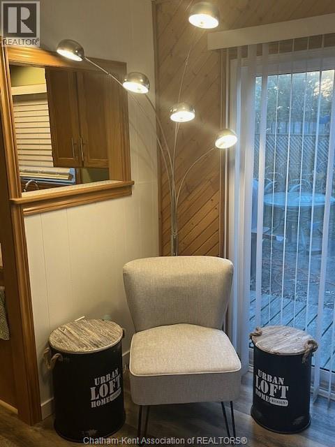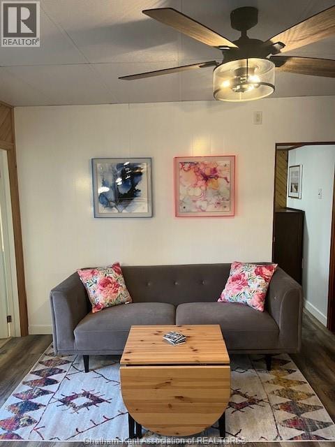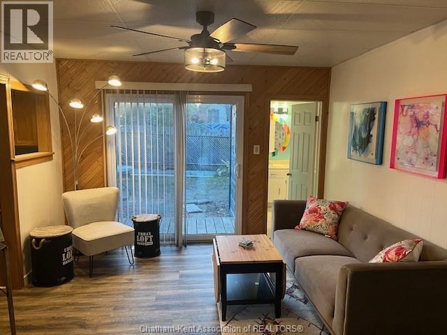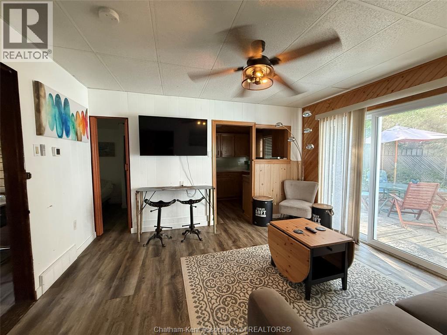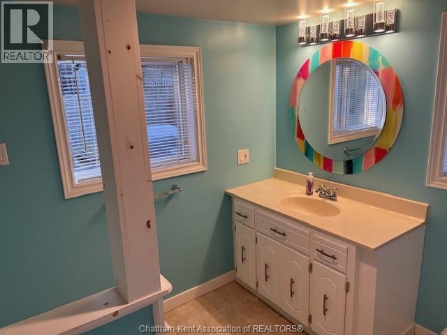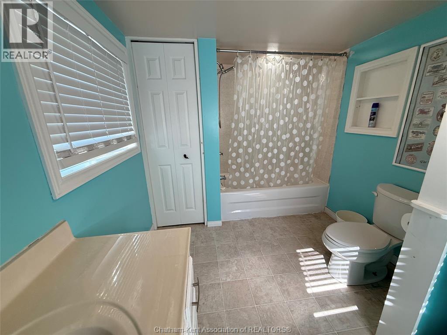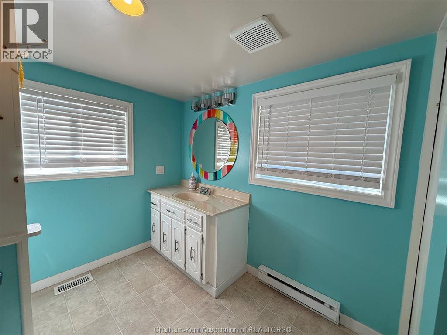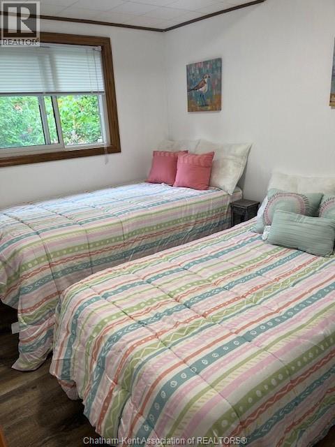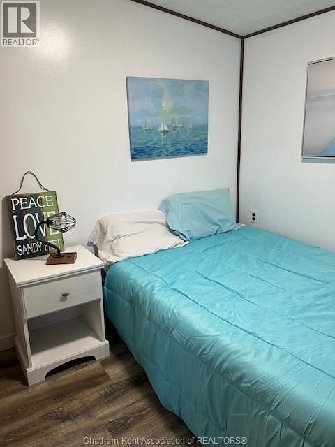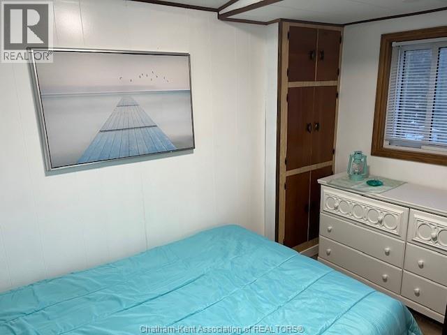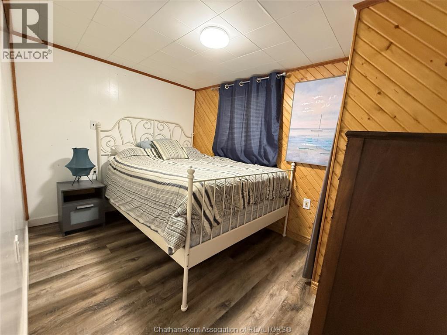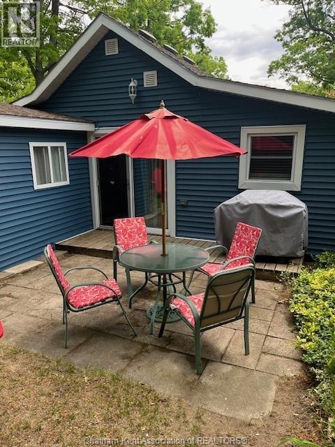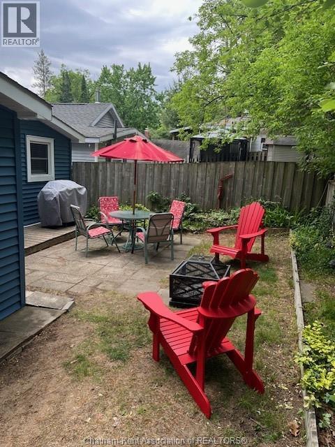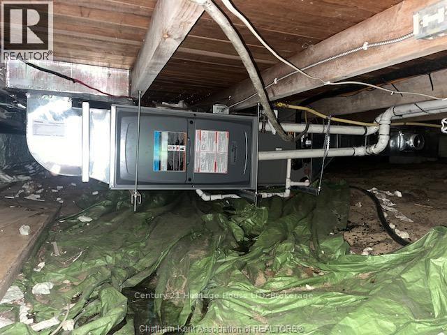29 Elmwood Avenue Grand Bend, Ontario N0M 1T0
$449,000
Looking for the perfect beach house in a prime location? Grand Bend is one of Ontario’s most accessible and popular destinations. This charming 3-bedroom, 1-bath home is just a 3-minute stroll to Grand Bend’s famous beach and vibrant Main Street filled with shops, restaurants, and entertainment. Whether you’re seeking a year-round residence, weekend escape, or strong investment property, this one delivers. Turnkey and ready to enjoy, it offers a fully stocked kitchen, most furnishings included, and a private fully fenced backyard perfect for entertaining. Major updates include a new gas furnace with central air (2022) and new vinyl siding (2023) for long-term comfort and peace of mind. Ideal for investors, this property generated approx. $25,000 in summer rental income and an additional $10,000 over the winter months, demonstrating reliable year-round revenue. Families and owners will love the relaxed beach-town lifestyle with everything at your doorstep. Perfectly located within 1 hour to London, 40 minutes to Sarnia, 1.5 hours to Windsor, 1.5 hours to Chatham, and approx. 2.5 hours to Toronto, Don’t miss this rare opportunity to own a piece of paradise in Grand Bend—where lifestyle meets investment. (id:55464)
Property Details
| MLS® Number | 25025264 |
| Property Type | Single Family |
| Features | Front Driveway, Gravel Driveway |
Building
| Bathroom Total | 1 |
| Bedrooms Above Ground | 3 |
| Bedrooms Total | 3 |
| Appliances | Dryer, Microwave, Refrigerator, Stove, Washer |
| Architectural Style | Bungalow, Cottage |
| Constructed Date | 1925 |
| Construction Style Attachment | Detached |
| Cooling Type | Central Air Conditioning |
| Exterior Finish | Aluminum/vinyl |
| Flooring Type | Laminate |
| Foundation Type | Concrete |
| Heating Fuel | Natural Gas |
| Heating Type | Forced Air |
| Stories Total | 1 |
| Type | House |
Land
| Acreage | No |
| Fence Type | Fence |
| Landscape Features | Landscaped |
| Size Irregular | 40 X 82 / 0.075 Ac |
| Size Total Text | 40 X 82 / 0.075 Ac|under 1/4 Acre |
| Zoning Description | R4 |
Rooms
| Level | Type | Length | Width | Dimensions |
|---|---|---|---|---|
| Main Level | Bedroom | 9 ft ,8 in | 7 ft ,6 in | 9 ft ,8 in x 7 ft ,6 in |
| Main Level | Bedroom | 10 ft ,5 in | 7 ft ,6 in | 10 ft ,5 in x 7 ft ,6 in |
| Main Level | Primary Bedroom | 10 ft ,9 in | 7 ft ,6 in | 10 ft ,9 in x 7 ft ,6 in |
| Main Level | 4pc Bathroom | 11 ft ,1 in | 7 ft ,8 in | 11 ft ,1 in x 7 ft ,8 in |
| Main Level | Family Room | 13 ft ,3 in | 11 ft ,5 in | 13 ft ,3 in x 11 ft ,5 in |
| Main Level | Kitchen | 11 ft ,3 in | 7 ft ,6 in | 11 ft ,3 in x 7 ft ,6 in |
| Main Level | Foyer | 11 ft ,8 in | 7 ft ,8 in | 11 ft ,8 in x 7 ft ,8 in |
https://www.realtor.ca/real-estate/28955445/29-elmwood-avenue-grand-bend

REALTOR® Salesperson
(519) 859-0627
anne-baird.c21.ca/
https://www.facebook.com/profile.php?id=100090917233959
https://www.linkedin.com/public-profile/settings?lipi=urn%3Ali%3Apage%3Ad_flagship3_profile_self_edit_contact-info%3BkdX0anzoTZ2VkDiNYFj63Q%3D%3D

53 St Clair St
Chatham, Ontario N7L 3H8
Contact Us
Contact us for more information

