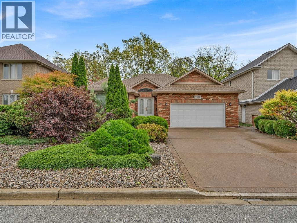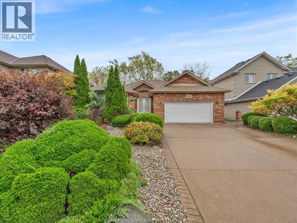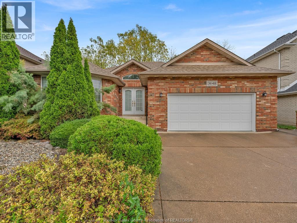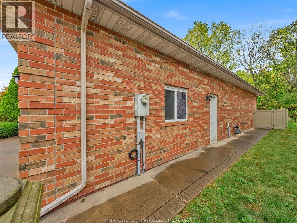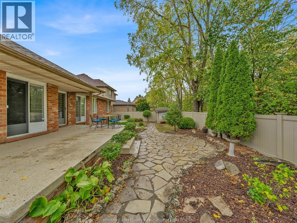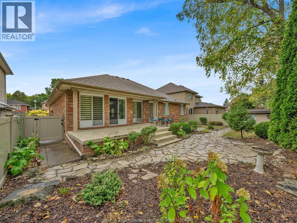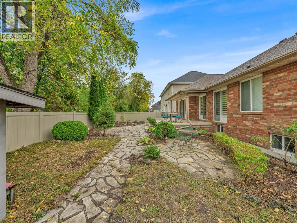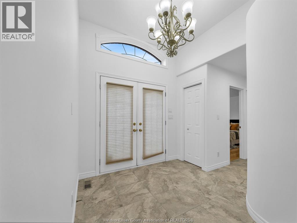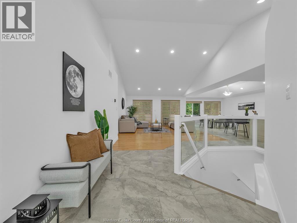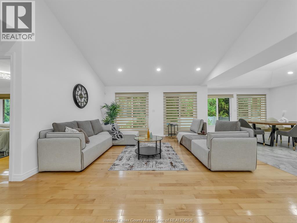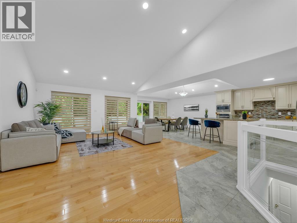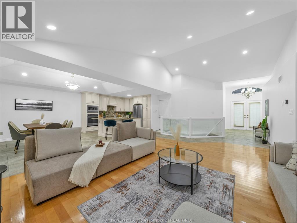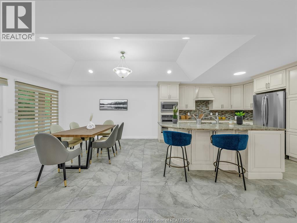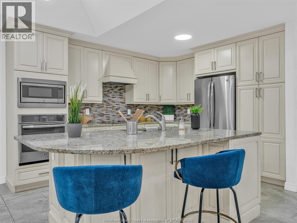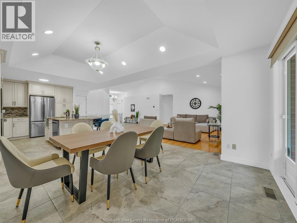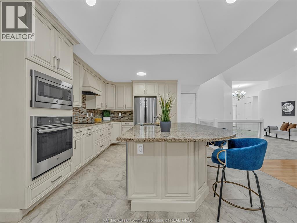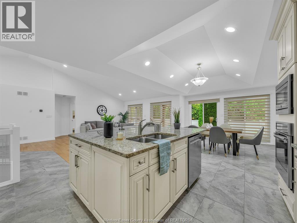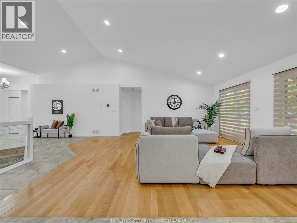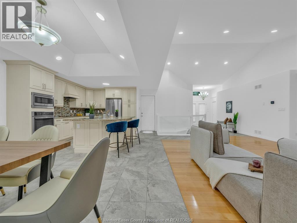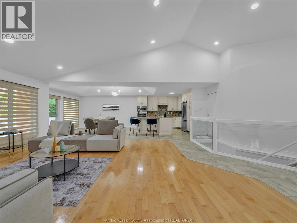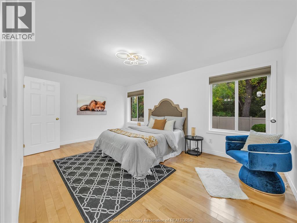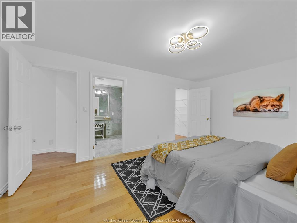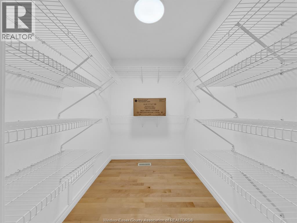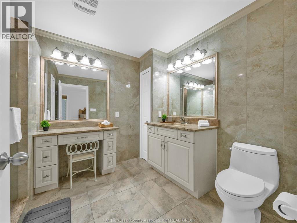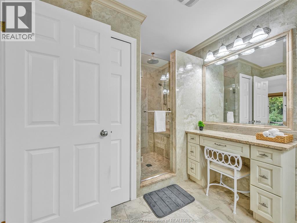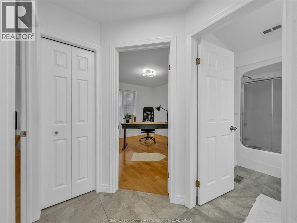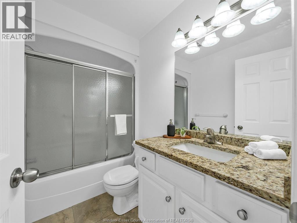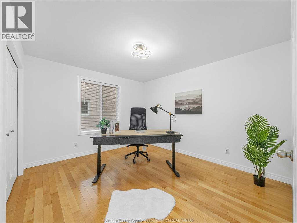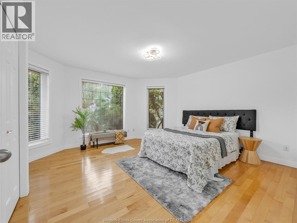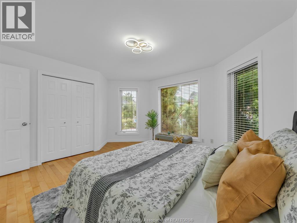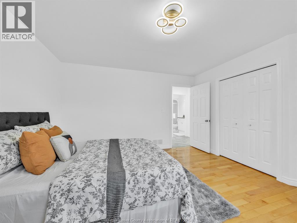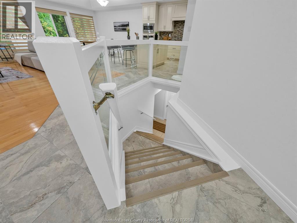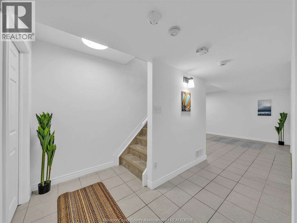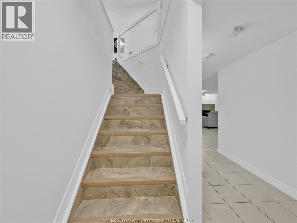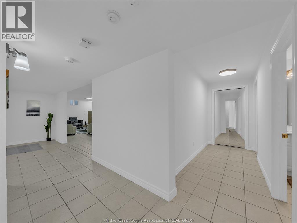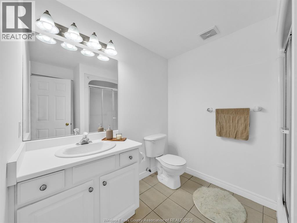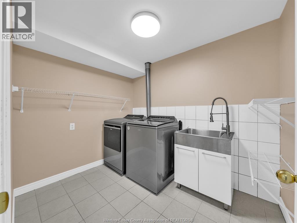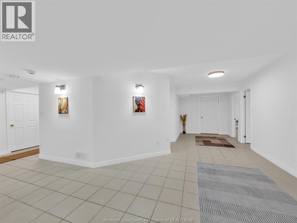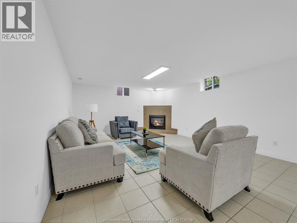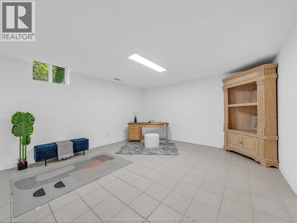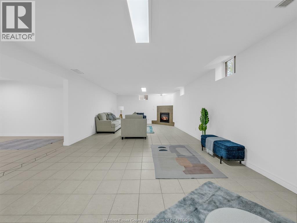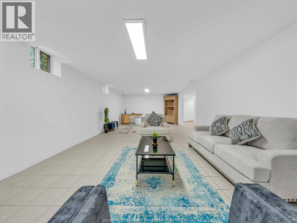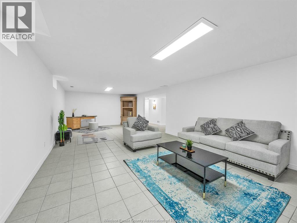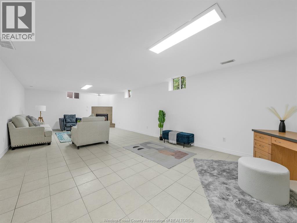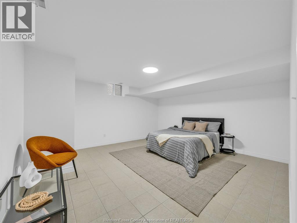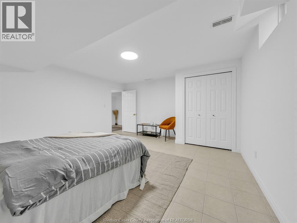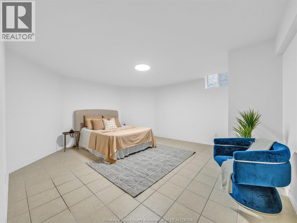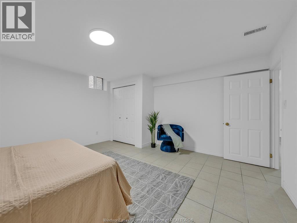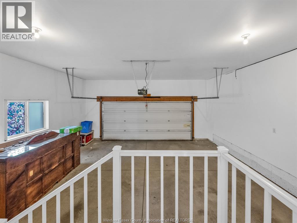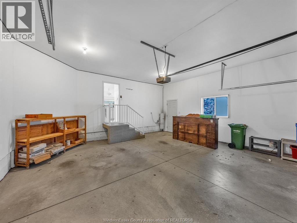3648 Inglewood Street Windsor, Ontario N9E 4P3
5 Bedroom
3 Bathroom
1,791 ft2
Bungalow, Ranch
Fireplace
Central Air Conditioning
Forced Air, Furnace
Landscaped
$869,000
Stunning 1,770 sq. ft. custom brick ranch in prestigious South Lawn Gardens. Bright and open with vaulted ceilings, large windows, and a granite kitchen (2018). Main floor offers 3 bedrooms and 2 baths, including a renovated ensuite (2020). The fully finished basement features a cozy gas fireplace, 2 bedrooms, and a full bath. Outside, enjoy a private fenced yard (2021) with covered porch, patio, and no rear neighbours. Freshly painted with many upgrades—this home is a must-see in person! Updates include furnace & A/C (2022) and roof (2016). Immediate possession available. Home inspection already completed for peace of mind. (id:55464)
Property Details
| MLS® Number | 25025647 |
| Property Type | Single Family |
| Features | Double Width Or More Driveway, Concrete Driveway, Finished Driveway |
Building
| Bathroom Total | 3 |
| Bedrooms Above Ground | 3 |
| Bedrooms Below Ground | 2 |
| Bedrooms Total | 5 |
| Appliances | Central Vacuum, Cooktop, Dishwasher, Dryer, Microwave, Refrigerator, Washer, Oven |
| Architectural Style | Bungalow, Ranch |
| Constructed Date | 2001 |
| Construction Style Attachment | Detached |
| Cooling Type | Central Air Conditioning |
| Exterior Finish | Brick |
| Fireplace Fuel | Gas |
| Fireplace Present | Yes |
| Fireplace Type | Direct Vent |
| Flooring Type | Ceramic/porcelain, Hardwood |
| Foundation Type | Concrete |
| Heating Fuel | Natural Gas |
| Heating Type | Forced Air, Furnace |
| Stories Total | 1 |
| Size Interior | 1,791 Ft2 |
| Total Finished Area | 1791 Sqft |
| Type | House |
Parking
| Attached Garage | |
| Garage |
Land
| Acreage | No |
| Fence Type | Fence |
| Landscape Features | Landscaped |
| Size Irregular | 60 X 101.06 Ft |
| Size Total Text | 60 X 101.06 Ft |
| Zoning Description | Res |
Rooms
| Level | Type | Length | Width | Dimensions |
|---|---|---|---|---|
| Lower Level | 3pc Bathroom | Measurements not available | ||
| Lower Level | Laundry Room | Measurements not available | ||
| Lower Level | Cold Room | Measurements not available | ||
| Lower Level | Utility Room | Measurements not available | ||
| Lower Level | Bedroom | Measurements not available | ||
| Lower Level | Bedroom | Measurements not available | ||
| Lower Level | Other | Measurements not available | ||
| Lower Level | Family Room/fireplace | Measurements not available | ||
| Main Level | 3pc Ensuite Bath | Measurements not available | ||
| Main Level | 4pc Bathroom | Measurements not available | ||
| Main Level | Primary Bedroom | Measurements not available | ||
| Main Level | Bedroom | Measurements not available | ||
| Main Level | Bedroom | Measurements not available | ||
| Main Level | Family Room | Measurements not available | ||
| Main Level | Dining Room | Measurements not available | ||
| Main Level | Kitchen | Measurements not available | ||
| Main Level | Foyer | Measurements not available |
https://www.realtor.ca/real-estate/28966768/3648-inglewood-street-windsor


MANOR WINDSOR REALTY LTD.
3276 Walker Rd
Windsor, Ontario N8W 3R8
3276 Walker Rd
Windsor, Ontario N8W 3R8
Contact Us
Contact us for more information

