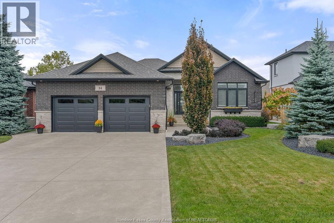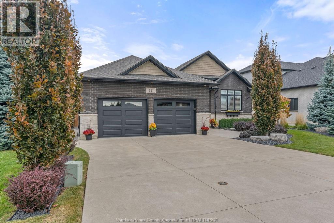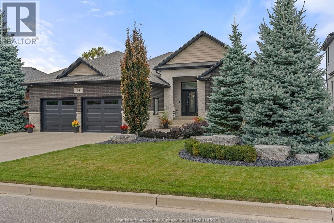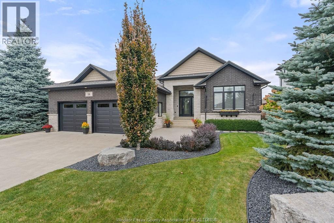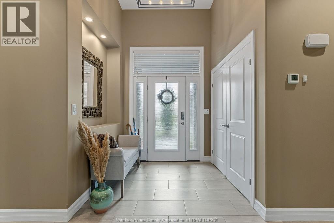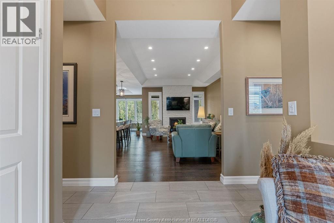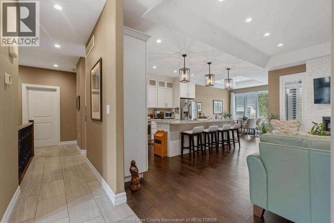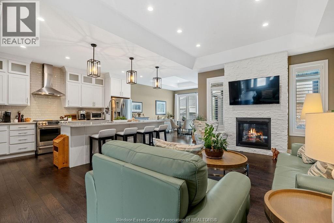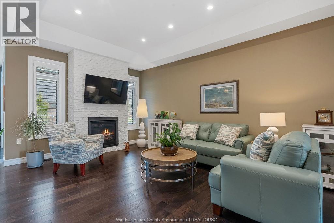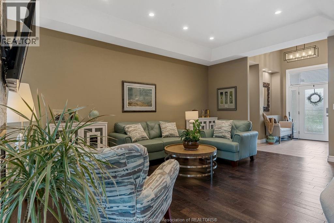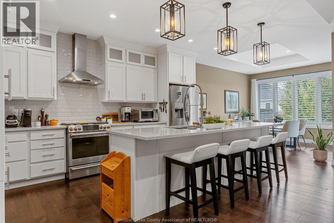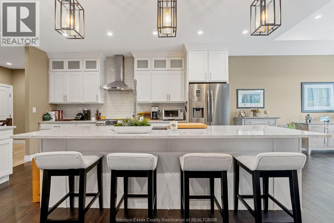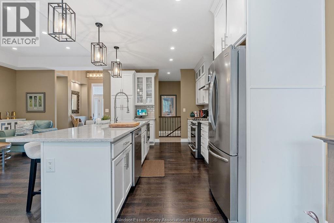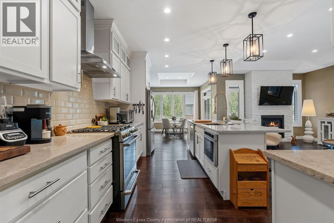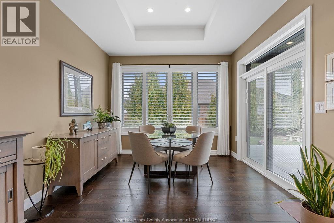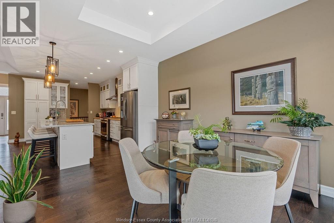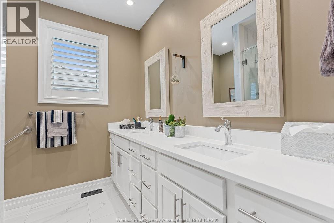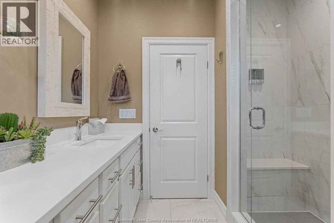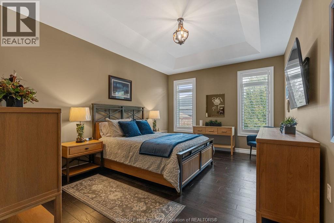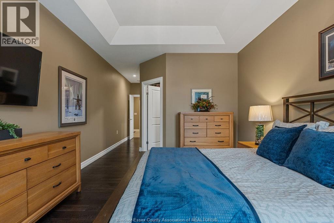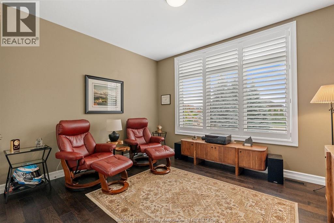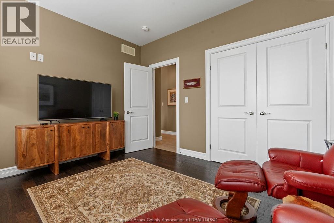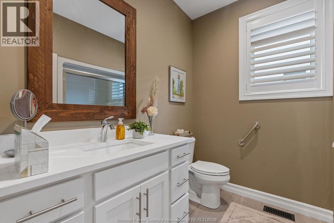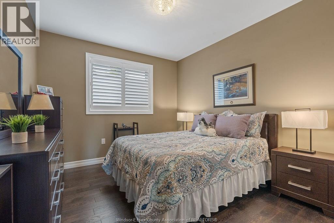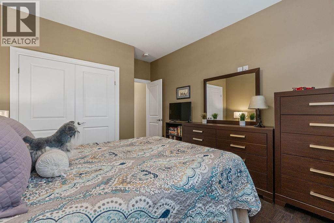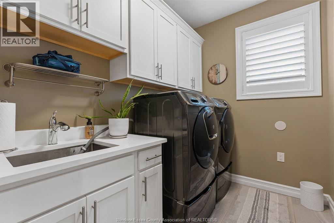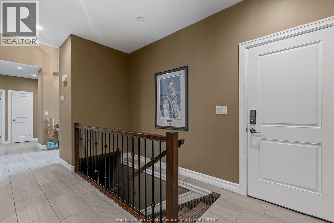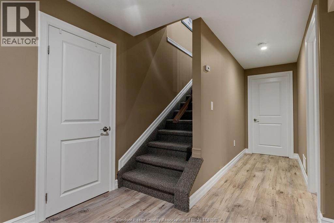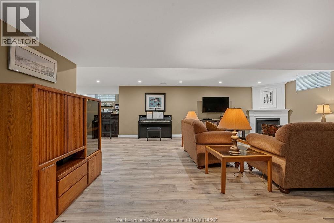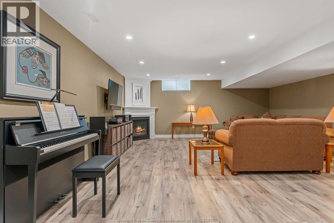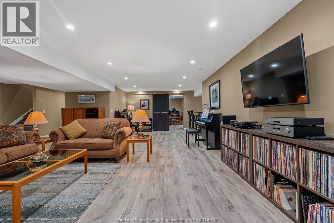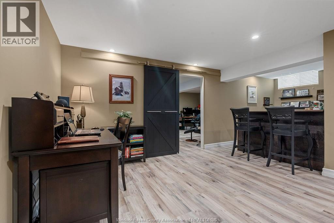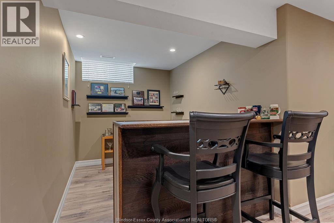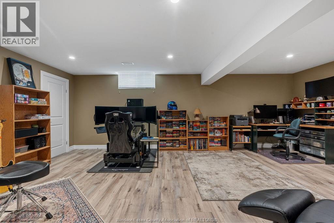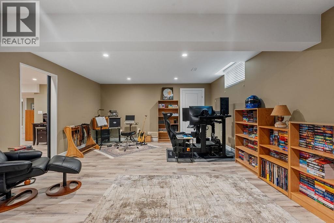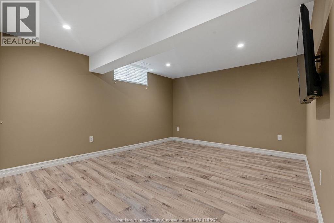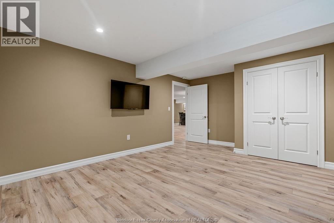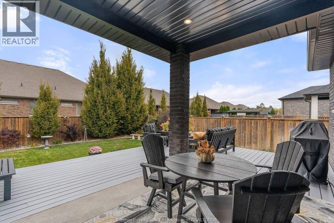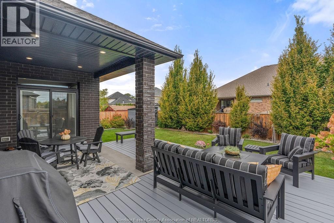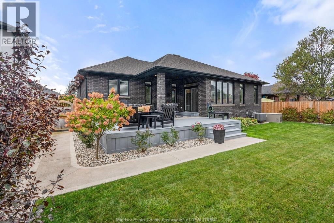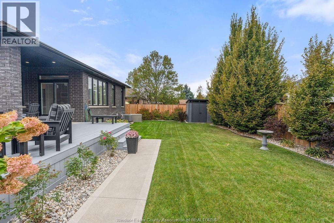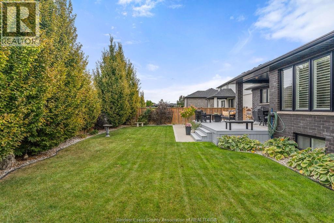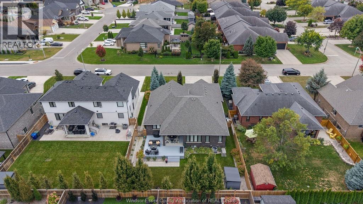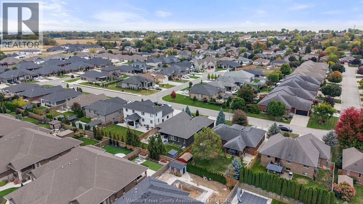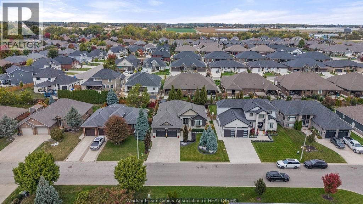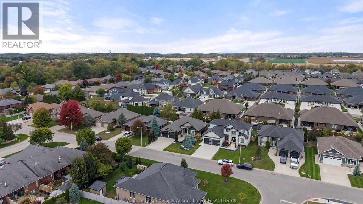14 Wisteria Lane Kingsville, Ontario N9Y 0E3
5 Bedroom
3 Bathroom
Ranch
Fireplace
Central Air Conditioning
Forced Air, Furnace
Landscaped
$899,900
Welcome to this luxurious, brick ranch in Kingsville's premier community! Spacious open-concept design with 2-gas fireplaces, chef's kitchen with 10-ft island & upgraded cabinetry. Primary suite with spa-inspired ensuite & custom California closets. Main-level laundry, 2 bedrooms & 3pc bath. Finished lower level with family room, 2 bedrooms & 3pc bath. Garden doors to landscaped fenced yard with gas BBQ. Updates: generator, dehumidifier, garage heat pump. Built as model home, move-in ready. (id:55464)
Property Details
| MLS® Number | 25026576 |
| Property Type | Single Family |
| Features | Concrete Driveway, Front Driveway |
Building
| Bathroom Total | 3 |
| Bedrooms Above Ground | 3 |
| Bedrooms Below Ground | 2 |
| Bedrooms Total | 5 |
| Appliances | Dishwasher, Dryer, Microwave, Refrigerator, Stove, Washer, Two Refrigerators |
| Architectural Style | Ranch |
| Constructed Date | 2018 |
| Construction Style Attachment | Detached |
| Cooling Type | Central Air Conditioning |
| Exterior Finish | Brick, Stone |
| Fireplace Fuel | Gas |
| Fireplace Present | Yes |
| Fireplace Type | Direct Vent |
| Flooring Type | Ceramic/porcelain, Hardwood |
| Foundation Type | Concrete |
| Heating Fuel | Natural Gas |
| Heating Type | Forced Air, Furnace |
| Stories Total | 1 |
| Type | House |
Parking
| Garage |
Land
| Acreage | No |
| Fence Type | Fence |
| Landscape Features | Landscaped |
| Size Irregular | 63.81 X 120.01 |
| Size Total Text | 63.81 X 120.01 |
| Zoning Description | R1 |
Rooms
| Level | Type | Length | Width | Dimensions |
|---|---|---|---|---|
| Lower Level | 3pc Bathroom | Measurements not available | ||
| Lower Level | Family Room | Measurements not available | ||
| Lower Level | Bedroom | Measurements not available | ||
| Lower Level | Bedroom | Measurements not available | ||
| Lower Level | Utility Room | Measurements not available | ||
| Main Level | 4pc Bathroom | Measurements not available | ||
| Main Level | 3pc Ensuite Bath | Measurements not available | ||
| Main Level | Foyer | Measurements not available | ||
| Main Level | Dining Room | Measurements not available | ||
| Main Level | Bedroom | Measurements not available | ||
| Main Level | Bedroom | Measurements not available | ||
| Main Level | Laundry Room | Measurements not available | ||
| Main Level | Kitchen | Measurements not available | ||
| Main Level | Primary Bedroom | Measurements not available | ||
| Main Level | Living Room | Measurements not available |
https://www.realtor.ca/real-estate/29009343/14-wisteria-lane-kingsville


REMAX PREFERRED REALTY LTD. - 585
6505 Tecumseh Road East
Windsor, Ontario N8T 1E7
6505 Tecumseh Road East
Windsor, Ontario N8T 1E7
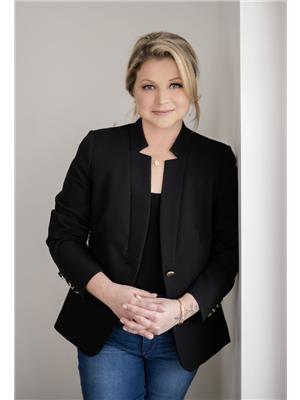
TINA ROY
Broker
(519) 944-5955
www.trurealestategroup.ca/
https://www.facebook.com/TRUrealestategroup/
www.linkedin.com/reg/join-pprofile?_ed=0_dHB8G4tKSI1eNkyEd3uBk2dzQE2AkVU1r9kHbXjxPZG8L_B7dM6oBKua7iqek86x-CxCtYu0B69GXAWa0F9QFfLMBotQ_b8deWnkoxpILoj&trk=ndir_viewmore
https://www.instagram.com/tru_group/
https://www.youtube.com/watch?v=a6wu2BxgL9c&t=1s
Broker
(519) 944-5955
www.trurealestategroup.ca/
https://www.facebook.com/TRUrealestategroup/
www.linkedin.com/reg/join-pprofile?_ed=0_dHB8G4tKSI1eNkyEd3uBk2dzQE2AkVU1r9kHbXjxPZG8L_B7dM6oBKua7iqek86x-CxCtYu0B69GXAWa0F9QFfLMBotQ_b8deWnkoxpILoj&trk=ndir_viewmore
https://www.instagram.com/tru_group/
https://www.youtube.com/watch?v=a6wu2BxgL9c&t=1s

REMAX PREFERRED REALTY LTD. - 585
6505 Tecumseh Road East
Windsor, Ontario N8T 1E7
6505 Tecumseh Road East
Windsor, Ontario N8T 1E7
Contact Us
Contact us for more information

