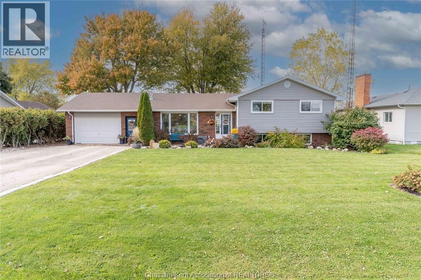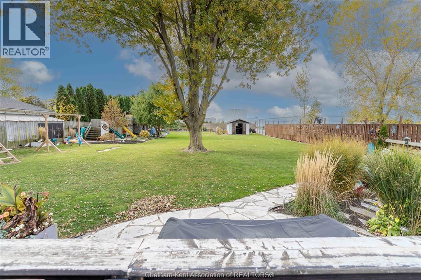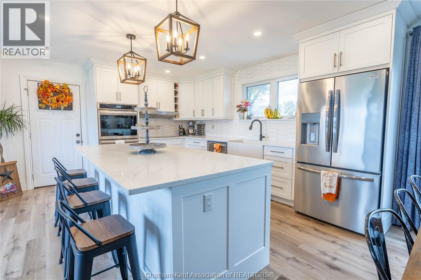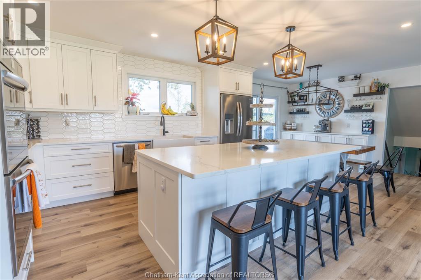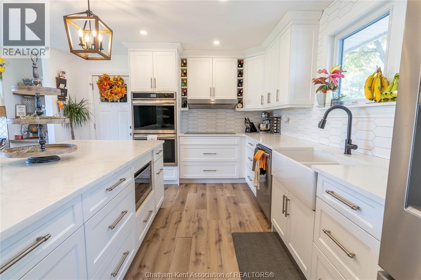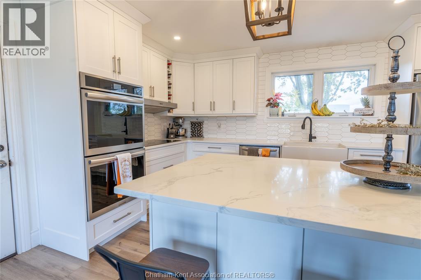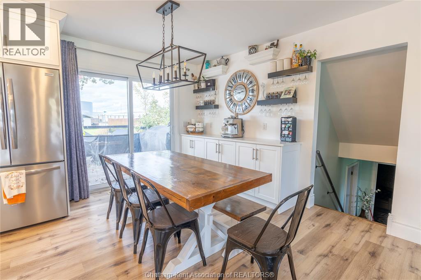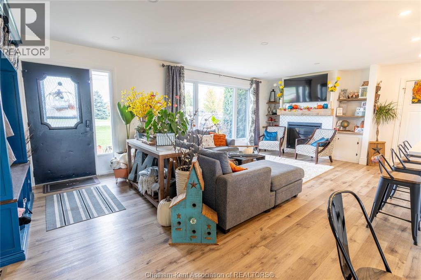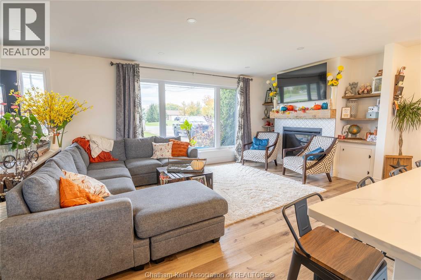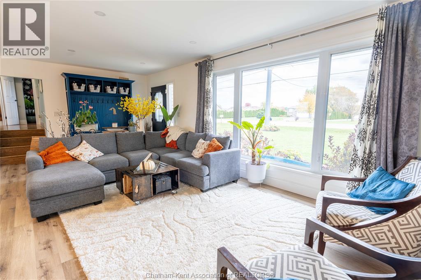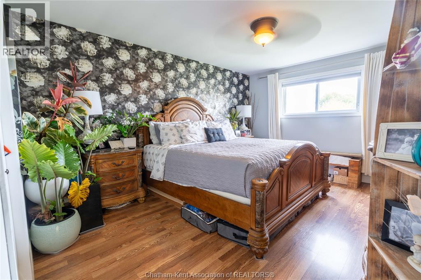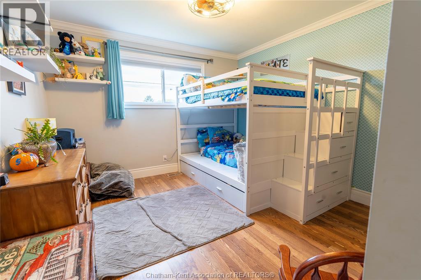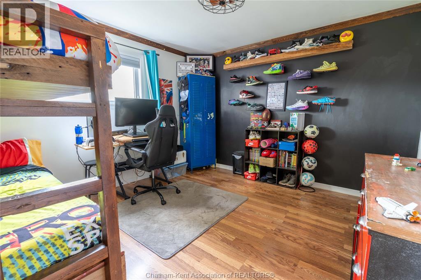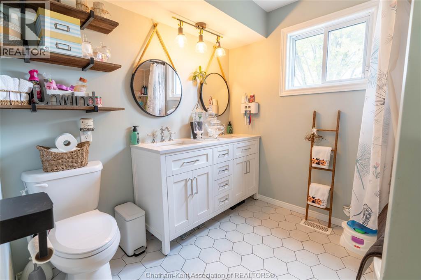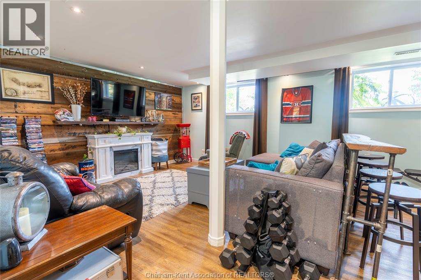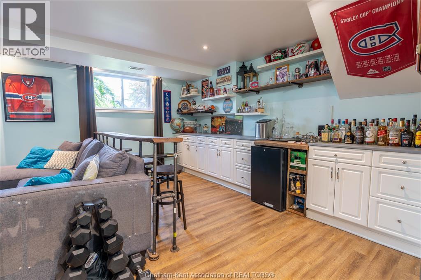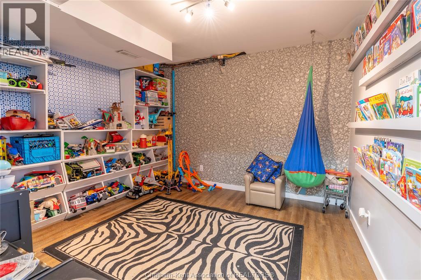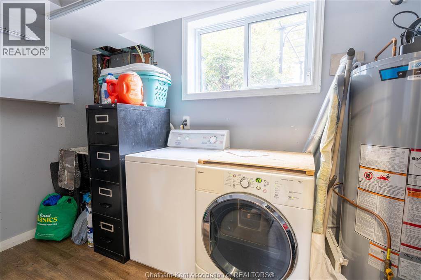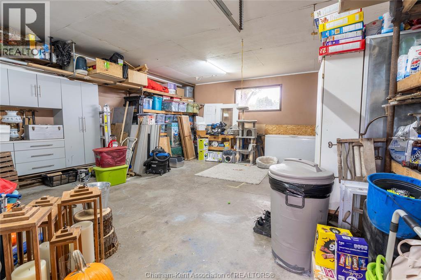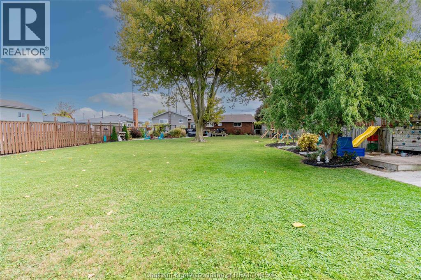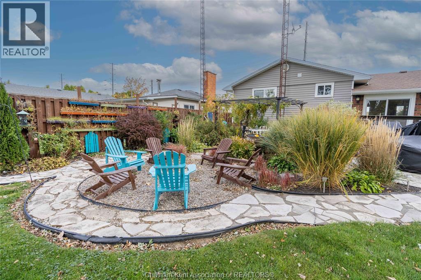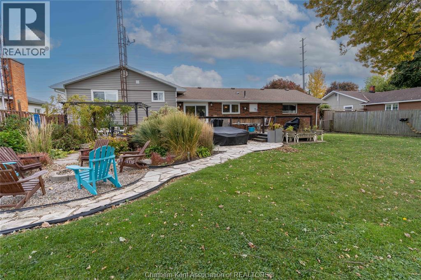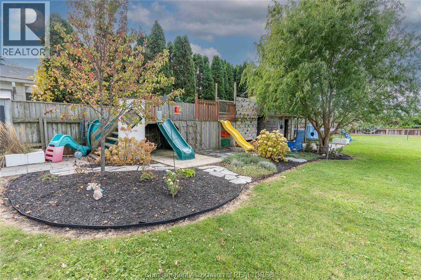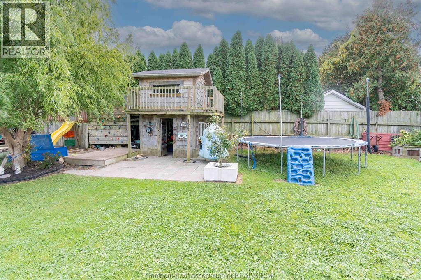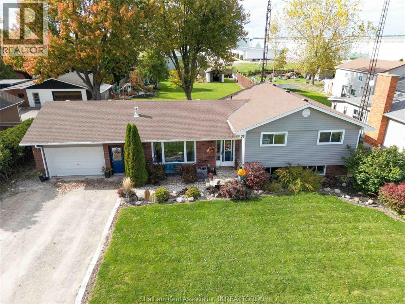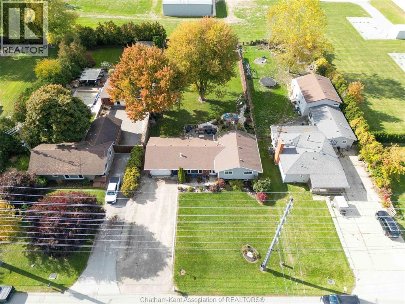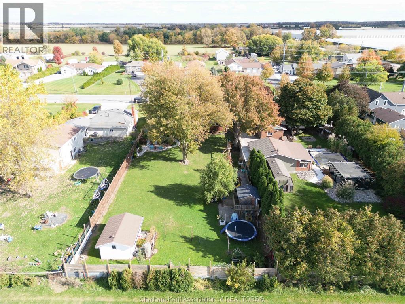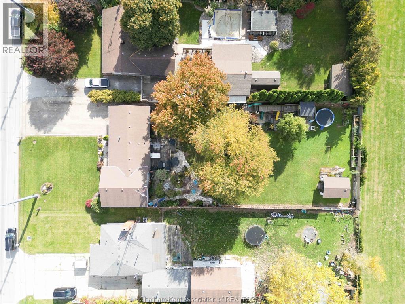809 77 Highway Leamington, Ontario N8H 3V8
$499,900
Welcome home to this beautifully renovated 3-bedroom, 1-bathroom gem situated on a spacious country lot. The main floor boasts a stunning open-concept layout with a fully redesigned chef’s kitchen featuring an oversized built-in induction cooktop, double wall ovens, brand-new stainless steel appliances, and a large central island perfect for entertaining. The open main area seamlessly connect the kitchen, dining area, living room, and foyer, creating a bright and airy flow throughout. Upstairs offers three generous bedrooms and a modern 4-piece bathroom, while the lower level provides a cozy family room with a man-cave-style bar, a separate playroom or flex space, and a laundry/utility room. Offering the perfect blend of country charm and modern updates, this move-in-ready home is a must-see—schedule your private showing today before it’s gone! (id:55464)
Open House
This property has open houses!
1:00 pm
Ends at:3:00 pm
1:00 pm
Ends at:3:00 pm
Property Details
| MLS® Number | 25027157 |
| Property Type | Single Family |
| Features | Double Width Or More Driveway, Gravel Driveway |
Building
| Bathroom Total | 1 |
| Bedrooms Above Ground | 3 |
| Bedrooms Total | 3 |
| Appliances | Cooktop, Dishwasher, Dryer, Microwave, Washer, Oven |
| Architectural Style | 3 Level |
| Constructed Date | 1973 |
| Construction Style Attachment | Detached |
| Construction Style Split Level | Sidesplit |
| Cooling Type | Fully Air Conditioned |
| Exterior Finish | Aluminum/vinyl, Brick |
| Fireplace Fuel | Gas |
| Fireplace Present | Yes |
| Fireplace Type | Direct Vent |
| Flooring Type | Ceramic/porcelain, Laminate, Cushion/lino/vinyl |
| Foundation Type | Block |
| Heating Fuel | Natural Gas |
| Heating Type | Forced Air, Furnace |
| Type | House |
Parking
| Garage |
Land
| Acreage | No |
| Fence Type | Fence |
| Landscape Features | Landscaped |
| Sewer | Septic System |
| Size Irregular | 78.57 X 234.10 / 0.423 Ac |
| Size Total Text | 78.57 X 234.10 / 0.423 Ac|under 1/2 Acre |
| Zoning Description | R1 |
Rooms
| Level | Type | Length | Width | Dimensions |
|---|---|---|---|---|
| Second Level | 4pc Bathroom | Measurements not available | ||
| Second Level | Bedroom | Measurements not available | ||
| Second Level | Bedroom | Measurements not available | ||
| Second Level | Bedroom | Measurements not available | ||
| Basement | Laundry Room | Measurements not available | ||
| Basement | Playroom | Measurements not available | ||
| Basement | Family Room | Measurements not available | ||
| Main Level | Living Room | Measurements not available | ||
| Main Level | Kitchen/dining Room | Measurements not available |
https://www.realtor.ca/real-estate/29033095/809-77-highway-leamington

REALTOR®
(519) 365-4404
rlecs.ca/
facebook.com/rlecs.realtor
ca.linkedin.com/in/roblecuyer
instagram.com/rlecs.realtor

Contact Us
Contact us for more information

