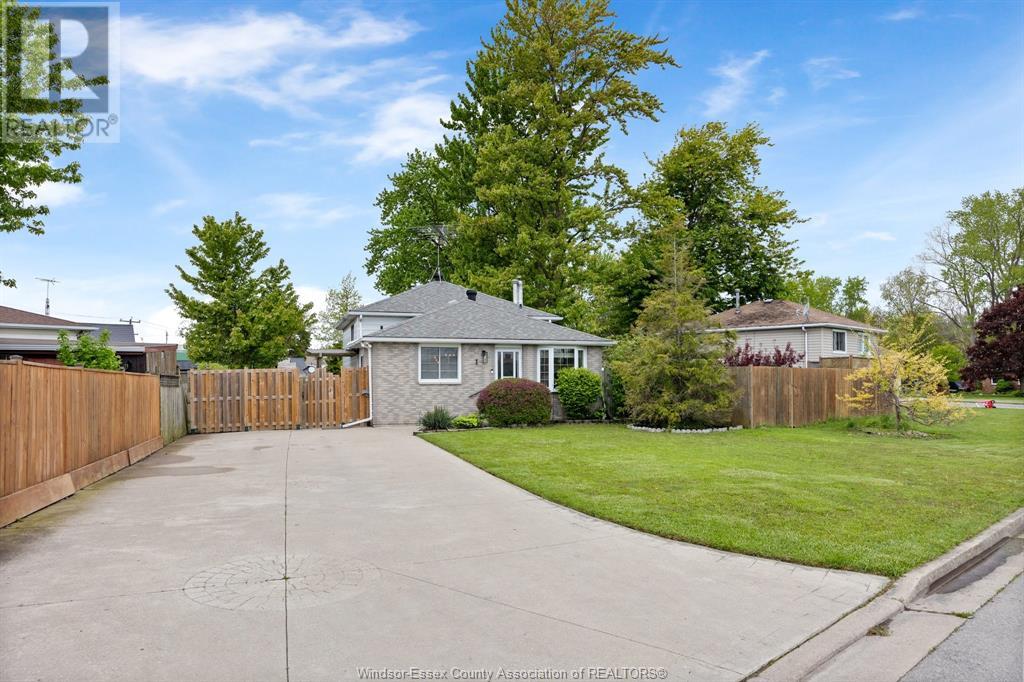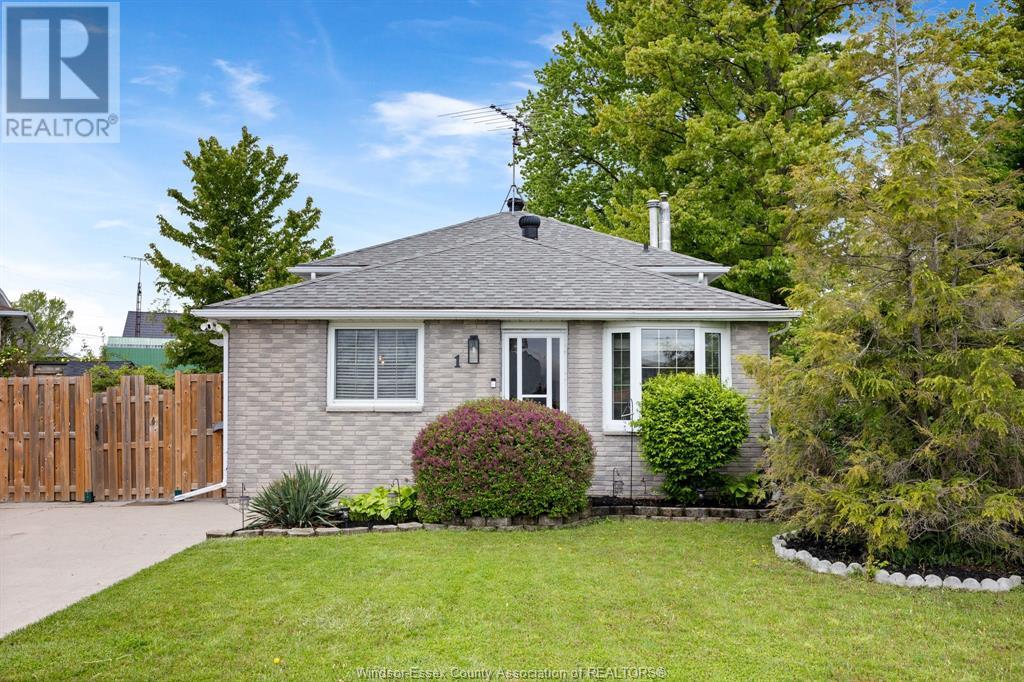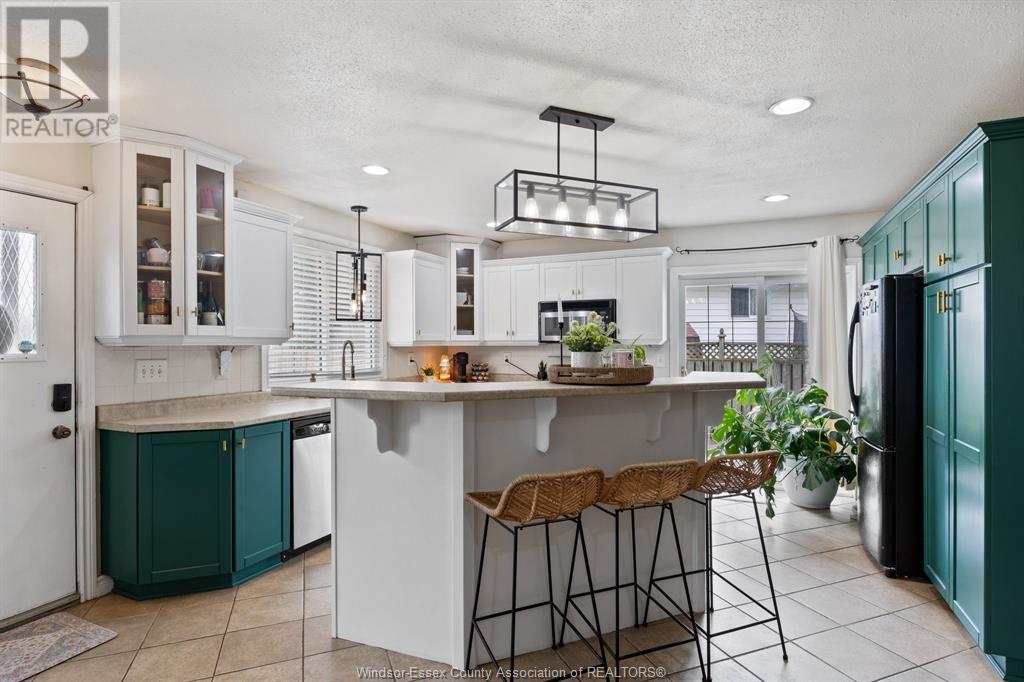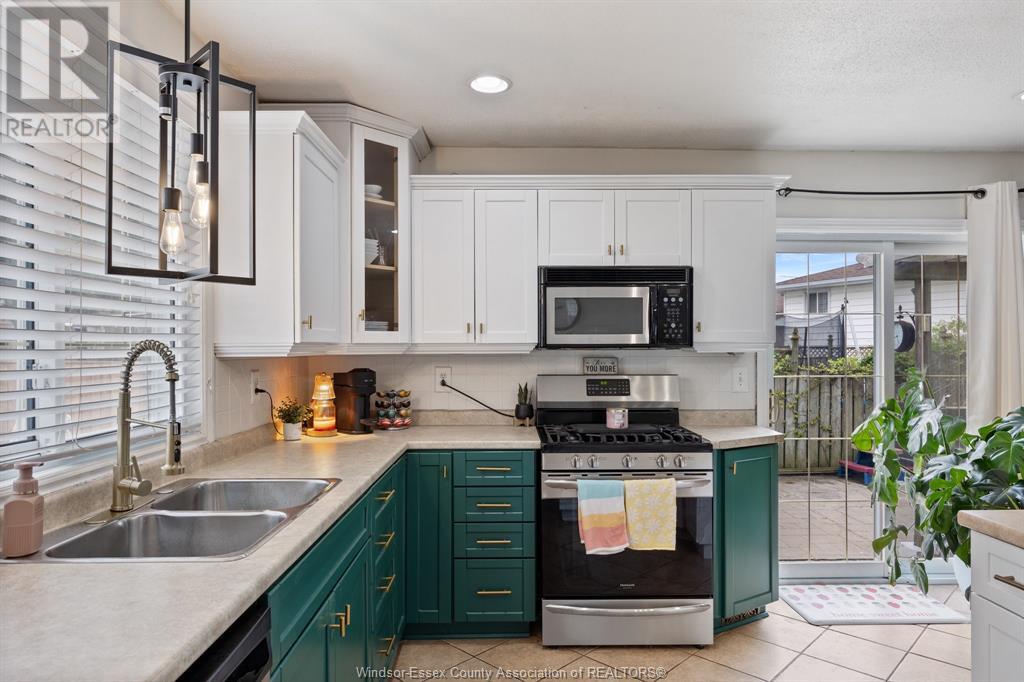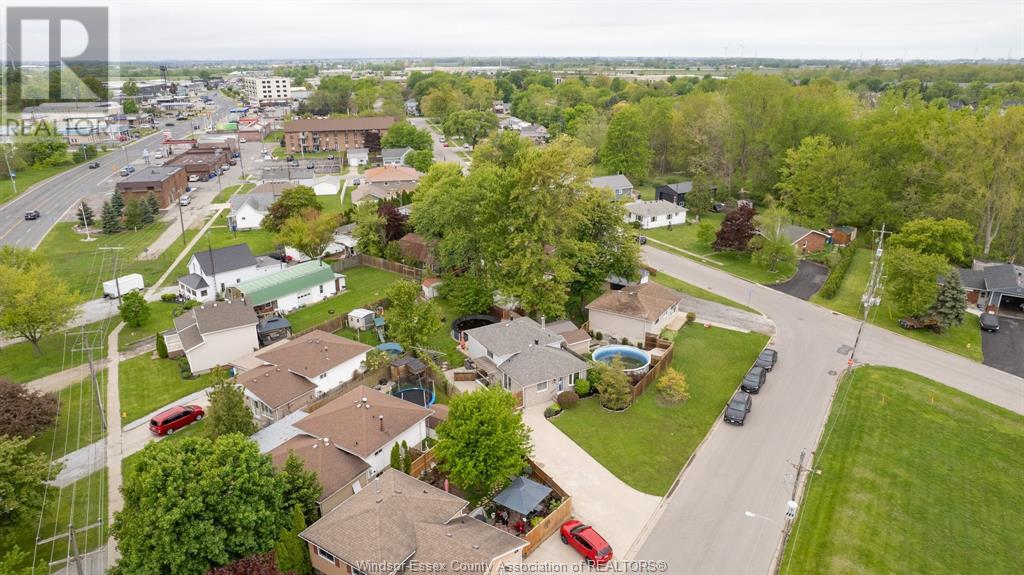1 Station Street Tilbury, Ontario N0P 1L0
3 Bedroom
1 Bathroom
3 Level
Fireplace
Above Ground Pool
Central Air Conditioning
Forced Air, Furnace
Landscaped
$449,900
Looking for a clean spacious family home on a large lot with a nice big double wide extra long concrete driveway to park multiple vehicles, camper, enclosed trailer.............look no further. This neat a s pin and tastefully decorated 3 level back split is move in ready.Open concept main floor with big kitchen and patio door leading to a private courtyard to bbq large fence yard with pool and deck. 3 bedrooms on the 2 nd level and a full 4 piece bathroom. Lower level has a separate grade entrance to the outside with a kitchenette and a stone wall gas fireplace. Walking distance to shopping . (id:55464)
Property Details
| MLS® Number | 25012354 |
| Property Type | Single Family |
| Features | Double Width Or More Driveway, Concrete Driveway, Finished Driveway, Front Driveway |
| Pool Type | Above Ground Pool |
Building
| Bathroom Total | 1 |
| Bedrooms Above Ground | 3 |
| Bedrooms Total | 3 |
| Appliances | Dishwasher, Dryer, Refrigerator, Stove, Washer |
| Architectural Style | 3 Level |
| Constructed Date | 1976 |
| Construction Style Attachment | Detached |
| Construction Style Split Level | Backsplit |
| Cooling Type | Central Air Conditioning |
| Exterior Finish | Aluminum/vinyl, Brick |
| Fireplace Fuel | Gas |
| Fireplace Present | Yes |
| Fireplace Type | Conventional |
| Flooring Type | Ceramic/porcelain |
| Foundation Type | Block |
| Heating Fuel | Natural Gas |
| Heating Type | Forced Air, Furnace |
Land
| Acreage | No |
| Landscape Features | Landscaped |
| Size Irregular | 55.62xx Irreg X 166.48 X Irreg |
| Size Total Text | 55.62xx Irreg X 166.48 X Irreg |
| Zoning Description | Res |
Rooms
| Level | Type | Length | Width | Dimensions |
|---|---|---|---|---|
| Second Level | 4pc Bathroom | Measurements not available | ||
| Second Level | Bedroom | Measurements not available | ||
| Second Level | Bedroom | Measurements not available | ||
| Second Level | Primary Bedroom | Measurements not available | ||
| Lower Level | Laundry Room | Measurements not available | ||
| Lower Level | Utility Room | Measurements not available | ||
| Lower Level | Storage | Measurements not available | ||
| Lower Level | Kitchen | Measurements not available | ||
| Lower Level | Family Room/fireplace | Measurements not available | ||
| Main Level | Living Room | Measurements not available | ||
| Main Level | Dining Room | Measurements not available | ||
| Main Level | Kitchen | Measurements not available | ||
| Main Level | Foyer | Measurements not available |
https://www.realtor.ca/real-estate/28326827/1-station-street-tilbury
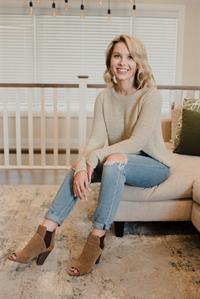

DEERBROOK REALTY INC.
59 Eugenie St. East
Windsor, Ontario N8X 2X9
59 Eugenie St. East
Windsor, Ontario N8X 2X9


DEERBROOK REALTY INC.
59 Eugenie St. East
Windsor, Ontario N8X 2X9
59 Eugenie St. East
Windsor, Ontario N8X 2X9
Contact Us
Contact us for more information

