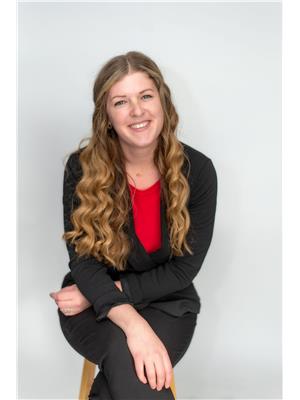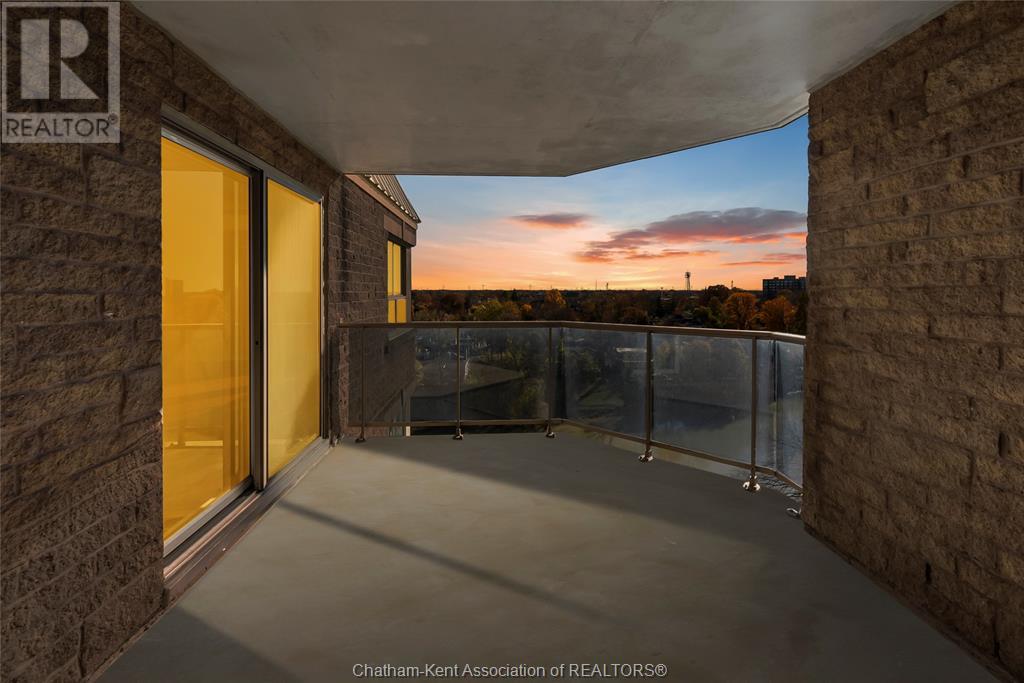10 Van Allen Avenue Unit# 1003 Chatham, Ontario N7L 5K1
2 Bedroom
2 Bathroom
Forced Air
Landscaped
$1,800 MonthlyExterior Maintenance, Ground MaintenanceMaintenance, Exterior Maintenance, Ground Maintenance
$400 Monthly
Maintenance, Exterior Maintenance, Ground Maintenance
$400 MonthlyDesirable care free living at this condominium on the top floor of 10 Van Allen Avenue. Two bedrooms and two full bathrooms. Panoramic views of the Thames River with balcony access from living room and master bedroom. Master bedroom has large ensuite bathroom and double closets. Large living room with natural light pouring in from every angle. Bright kitchen with ample storage throughout. Stackable laundry next to kitchen for easy access. One parking spot included outside. Call today to view. (id:55464)
Property Details
| MLS® Number | 24027429 |
| Property Type | Single Family |
Building
| BathroomTotal | 2 |
| BedroomsAboveGround | 2 |
| BedroomsTotal | 2 |
| ExteriorFinish | Brick |
| FlooringType | Carpeted, Laminate, Cushion/lino/vinyl |
| FoundationType | Concrete |
| HeatingFuel | Natural Gas |
| HeatingType | Forced Air |
| Type | Apartment |
Parking
| Other | 1 |
Land
| Acreage | No |
| LandscapeFeatures | Landscaped |
| SizeIrregular | 0x |
| SizeTotalText | 0x |
| ZoningDescription | Res |
Rooms
| Level | Type | Length | Width | Dimensions |
|---|---|---|---|---|
| Main Level | Storage | 4 ft | 6 ft | 4 ft x 6 ft |
| Main Level | 4pc Ensuite Bath | Measurements not available | ||
| Main Level | 3pc Bathroom | Measurements not available | ||
| Main Level | Bedroom | 10 ft | 10 ft ,10 in | 10 ft x 10 ft ,10 in |
| Main Level | Primary Bedroom | 15 ft ,7 in | 10 ft ,10 in | 15 ft ,7 in x 10 ft ,10 in |
| Main Level | Dining Nook | 9 ft | 9 ft ,11 in | 9 ft x 9 ft ,11 in |
| Main Level | Kitchen | 9 ft | 15 ft ,7 in | 9 ft x 15 ft ,7 in |
| Main Level | Living Room | 22 ft ,8 in | 11 ft | 22 ft ,8 in x 11 ft |
https://www.realtor.ca/real-estate/27640541/10-van-allen-avenue-unit-1003-chatham


ROYAL LEPAGE PEIFER REALTY Brokerage
425 Mcnaughton Ave W.
Chatham, Ontario N7L 4K4
425 Mcnaughton Ave W.
Chatham, Ontario N7L 4K4
Interested?
Contact us for more information







































