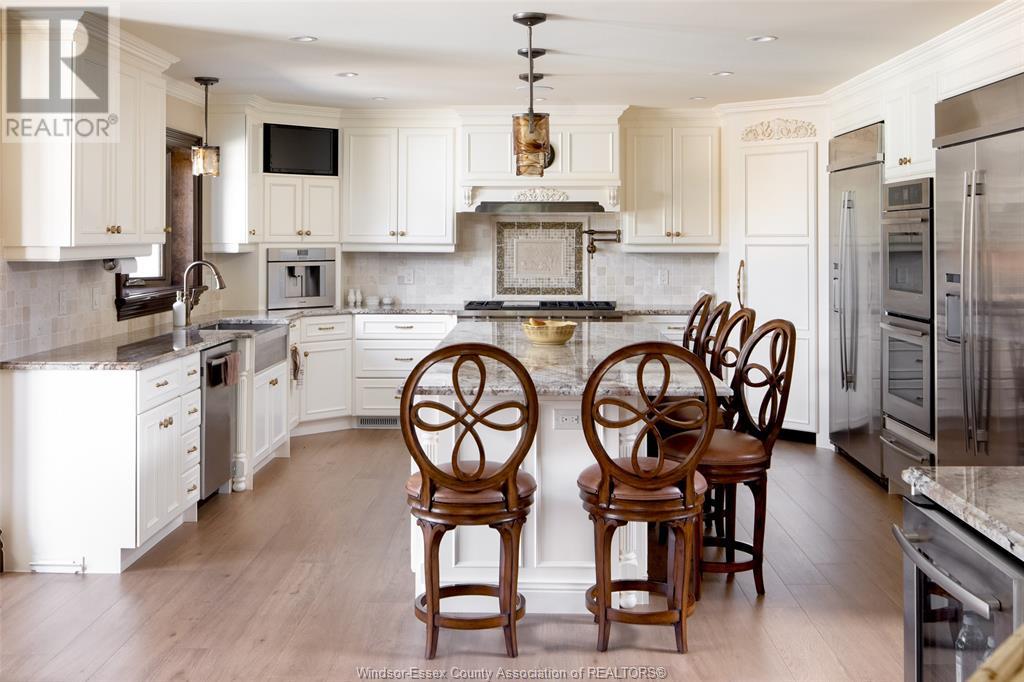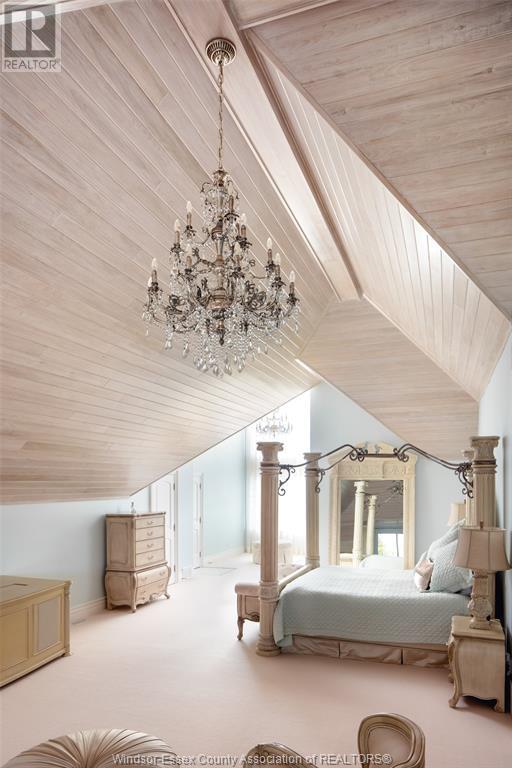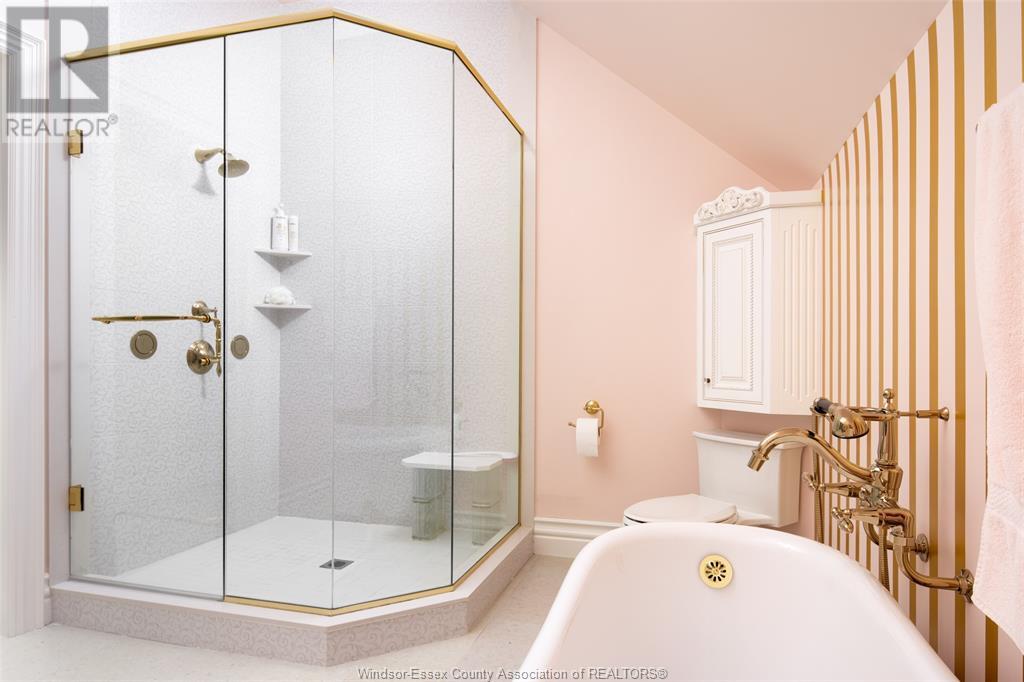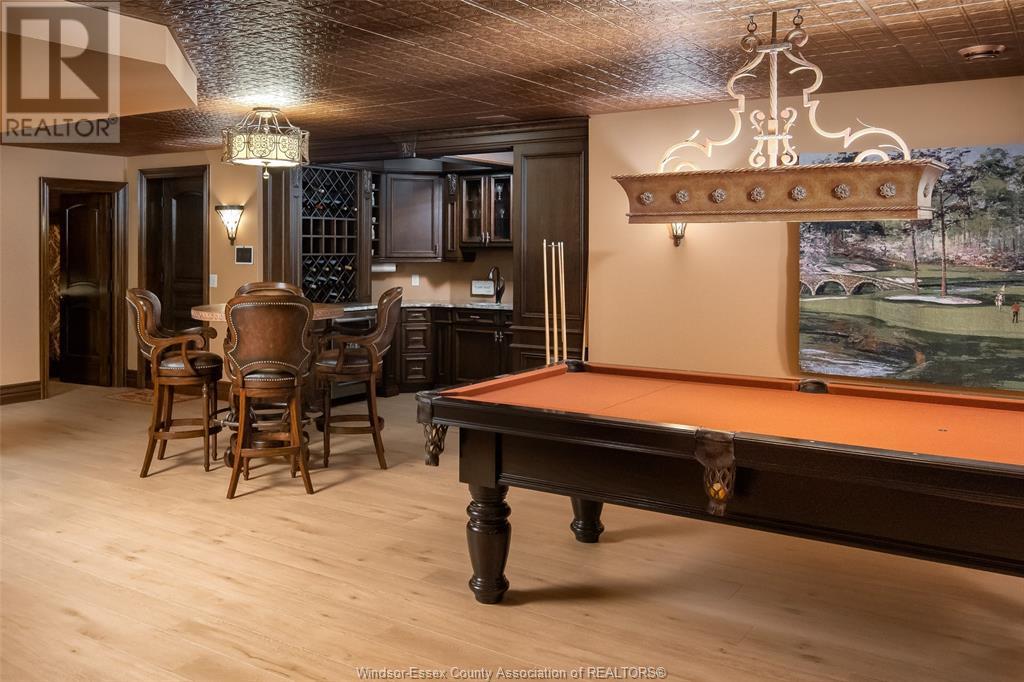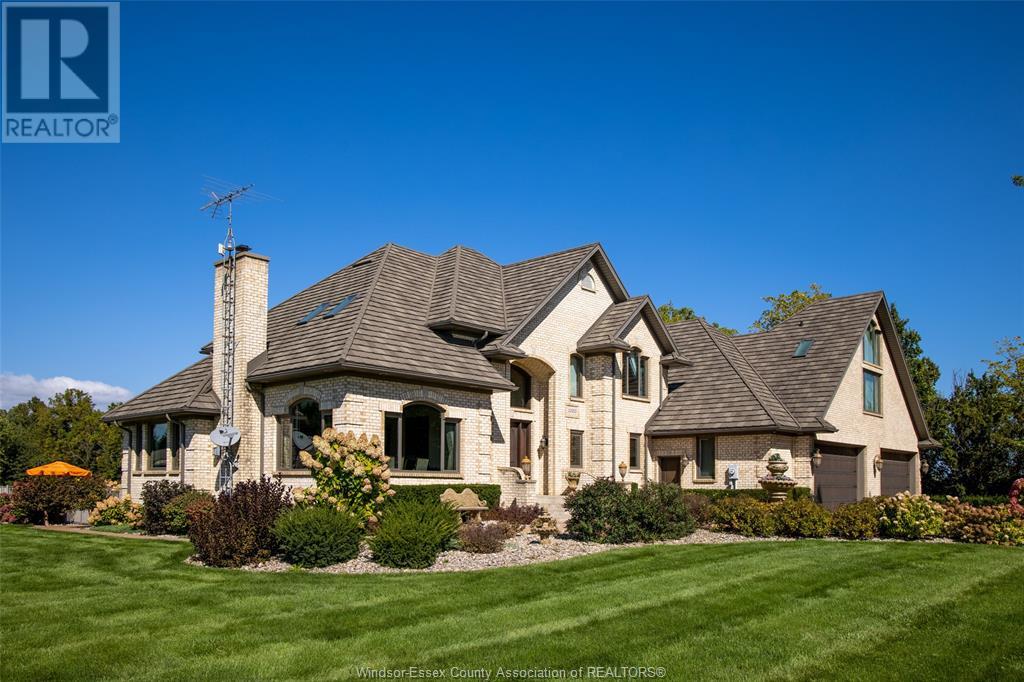5 Bedroom
7 Bathroom
Fireplace
Central Air Conditioning, Fully Air Conditioned
Floor Heat, Forced Air, Furnace
Landscaped
$3,099,000
A 2 yr redesign/remodel was completed in 2016, sparing only exterior brick and some interior walls. The new layout reflects an ergonomically built home, which lends itself to easy flow, comfort and privacy, featuring cork floors, walnut wide plank floors, a chef's kitchen with premium appliances. The living room boasts an 11ft coffered ceiling and custom fireplace. With more than 1,600 sq ft and 17 ft ceiling, the Master bdrm has His and Her separate bathrooms and closets. The 5 bdrm/ 7 bth home is equipped with smart technology and speakers throughout, along with a main floor, soundproof theatre room. Outside, enjoy the landscaped 7.5 acres with a pond, ergonomic herb garden, pool and pool house. Just 12 min from downtown Kingsville, this luxurious estate blends privacy with convenience. (id:55464)
Business
|
BusinessType
|
Agriculture, Forestry, Fishing and Hunting |
|
BusinessSubType
|
Hobby farm |
Property Details
|
MLS® Number
|
24020389 |
|
Property Type
|
Single Family |
|
Features
|
Hobby Farm, Golf Course/parkland, Double Width Or More Driveway, Finished Driveway, Front Driveway |
Building
|
BathroomTotal
|
7 |
|
BedroomsAboveGround
|
5 |
|
BedroomsTotal
|
5 |
|
Appliances
|
Central Vacuum, Dishwasher, Dryer, Freezer, Stove, Washer, Oven |
|
CoolingType
|
Central Air Conditioning, Fully Air Conditioned |
|
ExteriorFinish
|
Brick |
|
FireplaceFuel
|
Gas,gas |
|
FireplacePresent
|
Yes |
|
FireplaceType
|
Direct Vent,direct Vent |
|
FlooringType
|
Carpeted, Ceramic/porcelain, Cork, Hardwood |
|
FoundationType
|
Block |
|
HalfBathTotal
|
3 |
|
HeatingFuel
|
Natural Gas |
|
HeatingType
|
Floor Heat, Forced Air, Furnace |
|
StoriesTotal
|
2 |
|
Type
|
House |
Parking
|
Attached Garage
|
|
|
Heated Garage
|
|
|
Inside Entry
|
|
Land
|
Acreage
|
No |
|
LandscapeFeatures
|
Landscaped |
|
SizeIrregular
|
294.87x1147.76 |
|
SizeTotalText
|
294.87x1147.76 |
|
ZoningDescription
|
A1 |
Rooms
| Level |
Type |
Length |
Width |
Dimensions |
|
Second Level |
Bedroom |
|
|
Measurements not available |
|
Second Level |
Bedroom |
|
|
Measurements not available |
|
Second Level |
Bedroom |
|
|
Measurements not available |
|
Second Level |
Primary Bedroom |
|
|
Measurements not available |
|
Second Level |
4pc Ensuite Bath |
|
|
Measurements not available |
|
Second Level |
4pc Ensuite Bath |
|
|
Measurements not available |
|
Second Level |
4pc Bathroom |
|
|
Measurements not available |
|
Basement |
Utility Room |
|
|
Measurements not available |
|
Basement |
Laundry Room |
|
|
Measurements not available |
|
Basement |
Hobby Room |
|
|
Measurements not available |
|
Basement |
2pc Bathroom |
|
|
Measurements not available |
|
Basement |
Storage |
|
|
Measurements not available |
|
Basement |
Other |
|
|
Measurements not available |
|
Basement |
Office |
|
|
Measurements not available |
|
Basement |
Family Room/fireplace |
|
|
Measurements not available |
|
Main Level |
Great Room |
|
|
Measurements not available |
|
Main Level |
2pc Bathroom |
|
|
Measurements not available |
|
Main Level |
5pc Bathroom |
|
|
Measurements not available |
|
Main Level |
Mud Room |
|
|
Measurements not available |
|
Main Level |
Bedroom |
|
|
Measurements not available |
|
Main Level |
Living Room/dining Room |
|
|
Measurements not available |
|
Main Level |
Foyer |
|
|
Measurements not available |
|
Main Level |
Family Room/fireplace |
|
|
Measurements not available |
https://www.realtor.ca/real-estate/27390520/1020-road-6-east-kingsville












