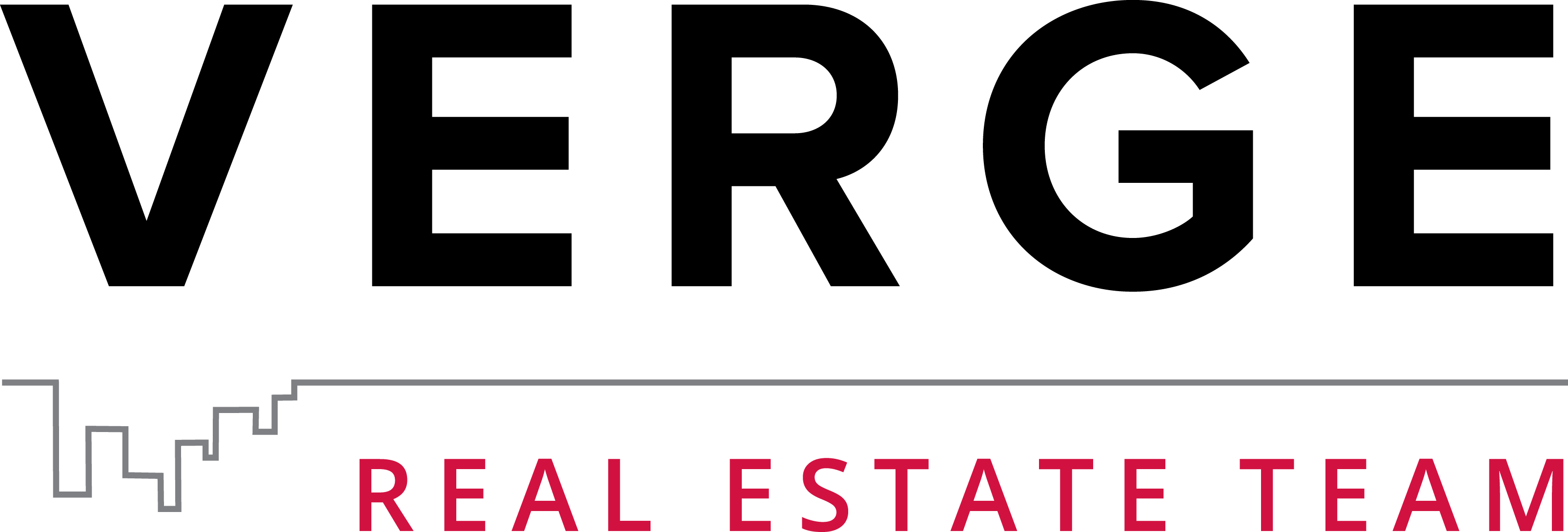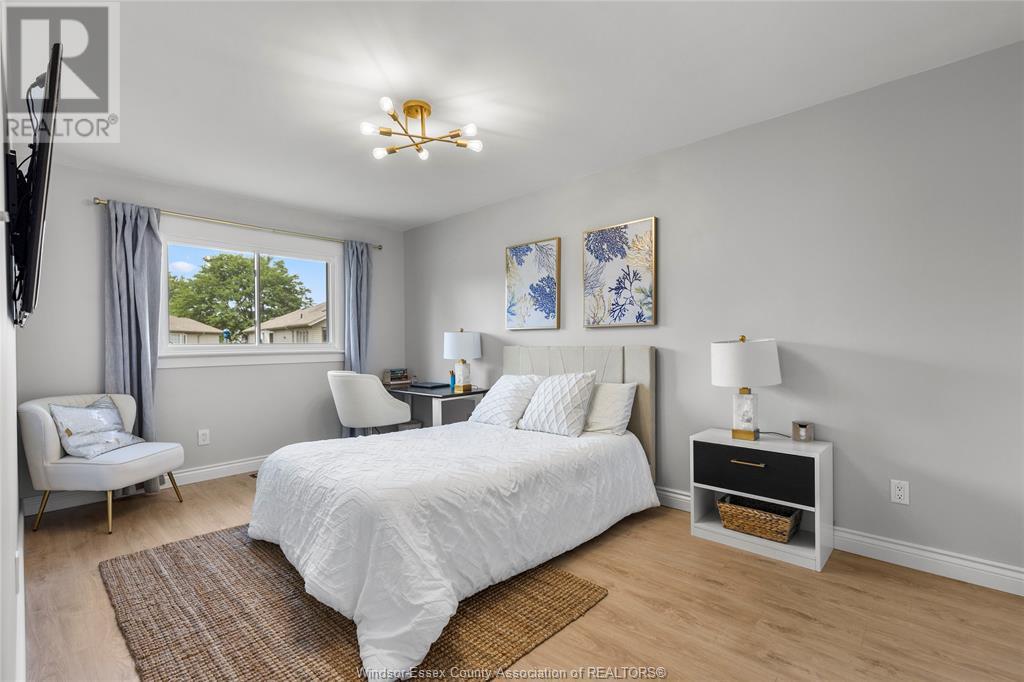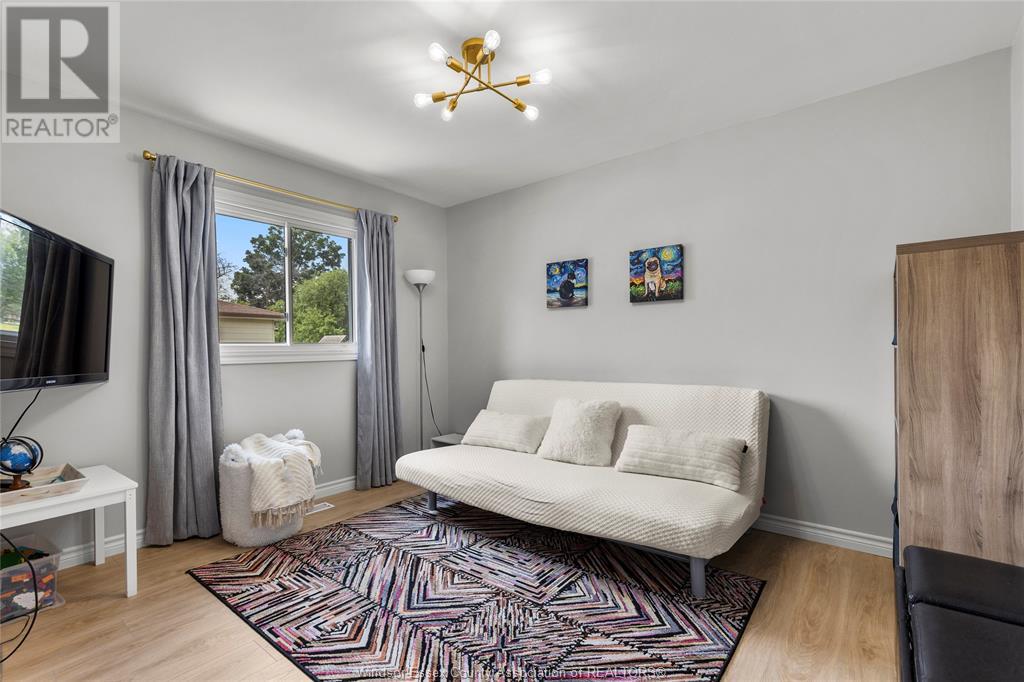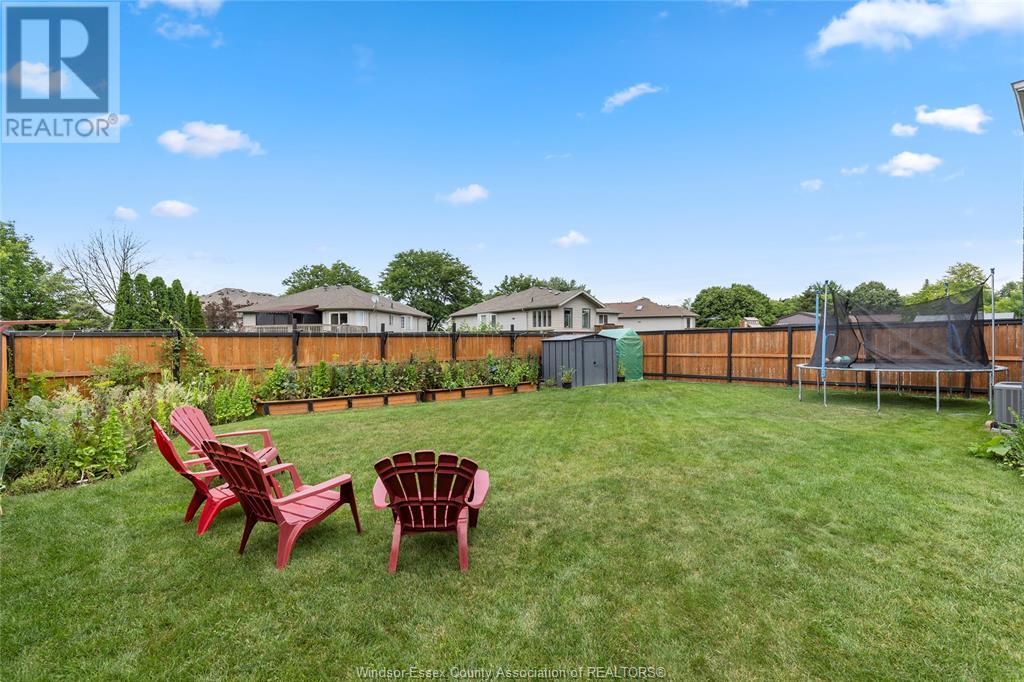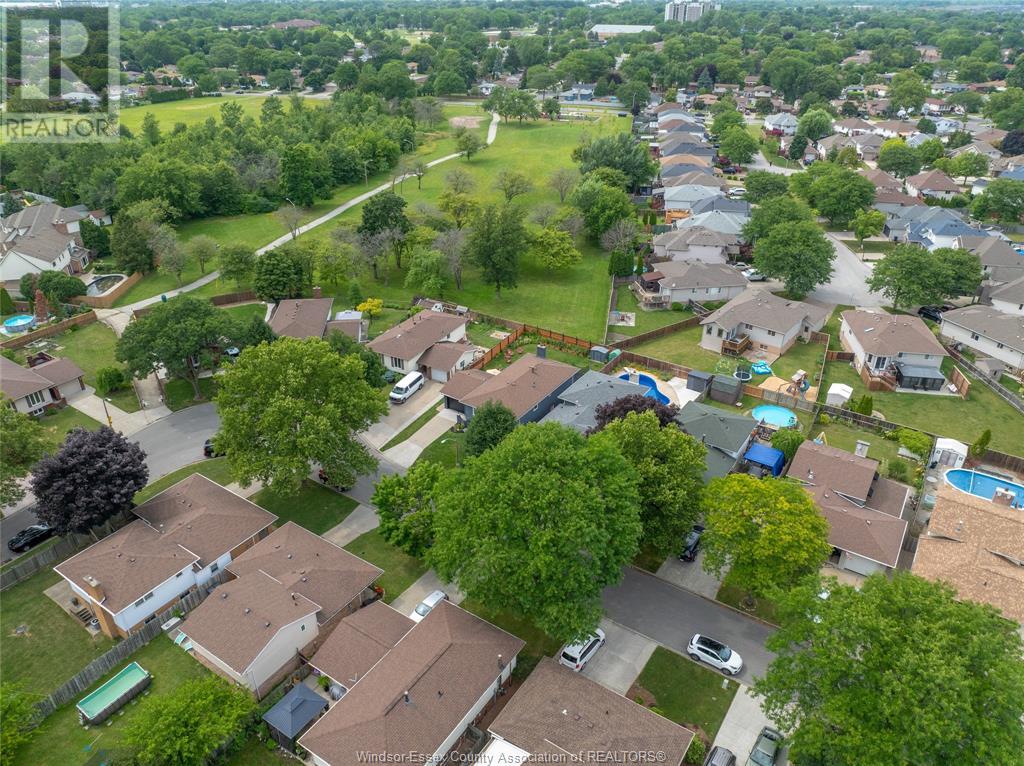10354 Lonsdale Windsor, Ontario N8R 2E3
$499,900
Nestled on a quiet and highly sought-after street in Windsor's Forest Glade area, this impeccably fully finished Bi-level Raised Ranch is an absolute delight! This beauty is updated from top to bottom; featuring 3+1 bedrooms, 2 full baths & Family room w/ fireplace. As soon as you step inside, you'll notice the open and airy floorplan allowing natural light to pour in. Open concept living room, beautifully updated kitchen w/ all stainless steel appliances and spacious quartz island - perfect for cooking and entertaining. Impressive primary with extra tall ample & modern closet. Elegant cheater en-suite bath w/ stunning glass walk-in shower. New windows and new flooring throughout. Fully fenced yard, storage shed and raised garden beds; backyard fence the only separation between the manicured lawn and Seneca park. Don't miss your chance to make this exquisite property your own! (id:55464)
Open House
This property has open houses!
1:00 pm
Ends at:3:00 pm
Property Details
| MLS® Number | 24015470 |
| Property Type | Single Family |
| Features | Concrete Driveway, Finished Driveway |
Building
| Bathroom Total | 2 |
| Bedrooms Above Ground | 3 |
| Bedrooms Below Ground | 1 |
| Bedrooms Total | 4 |
| Appliances | Dishwasher, Dryer, Refrigerator, Stove, Washer |
| Architectural Style | Bi-level, Raised Ranch |
| Constructed Date | 1979 |
| Construction Style Attachment | Detached |
| Cooling Type | Central Air Conditioning |
| Exterior Finish | Aluminum/vinyl, Brick |
| Fireplace Fuel | Wood |
| Fireplace Present | Yes |
| Fireplace Type | Conventional |
| Flooring Type | Ceramic/porcelain, Laminate, Cushion/lino/vinyl |
| Foundation Type | Block |
| Heating Fuel | Natural Gas |
| Heating Type | Forced Air, Furnace |
| Type | House |
Parking
| Attached Garage | |
| Garage | |
| Inside Entry |
Land
| Acreage | No |
| Fence Type | Fence |
| Landscape Features | Landscaped |
| Size Irregular | 47.21x110 Ft Irreg |
| Size Total Text | 47.21x110 Ft Irreg |
| Zoning Description | Res |
Rooms
| Level | Type | Length | Width | Dimensions |
|---|---|---|---|---|
| Lower Level | 4pc Bathroom | Measurements not available | ||
| Lower Level | Utility Room | Measurements not available | ||
| Lower Level | Storage | Measurements not available | ||
| Lower Level | Laundry Room | Measurements not available | ||
| Lower Level | Bedroom | Measurements not available | ||
| Lower Level | Living Room/fireplace | Measurements not available | ||
| Main Level | 4pc Bathroom | Measurements not available | ||
| Main Level | Bedroom | Measurements not available | ||
| Main Level | Bedroom | Measurements not available | ||
| Main Level | Primary Bedroom | Measurements not available | ||
| Main Level | Living Room | Measurements not available | ||
| Main Level | Kitchen/dining Room | Measurements not available | ||
| Main Level | Foyer | Measurements not available |
https://www.realtor.ca/real-estate/27125255/10354-lonsdale-windsor

6505 Tecumseh Road East
Windsor, Ontario N8T 1E7
Interested?
Contact us for more information
