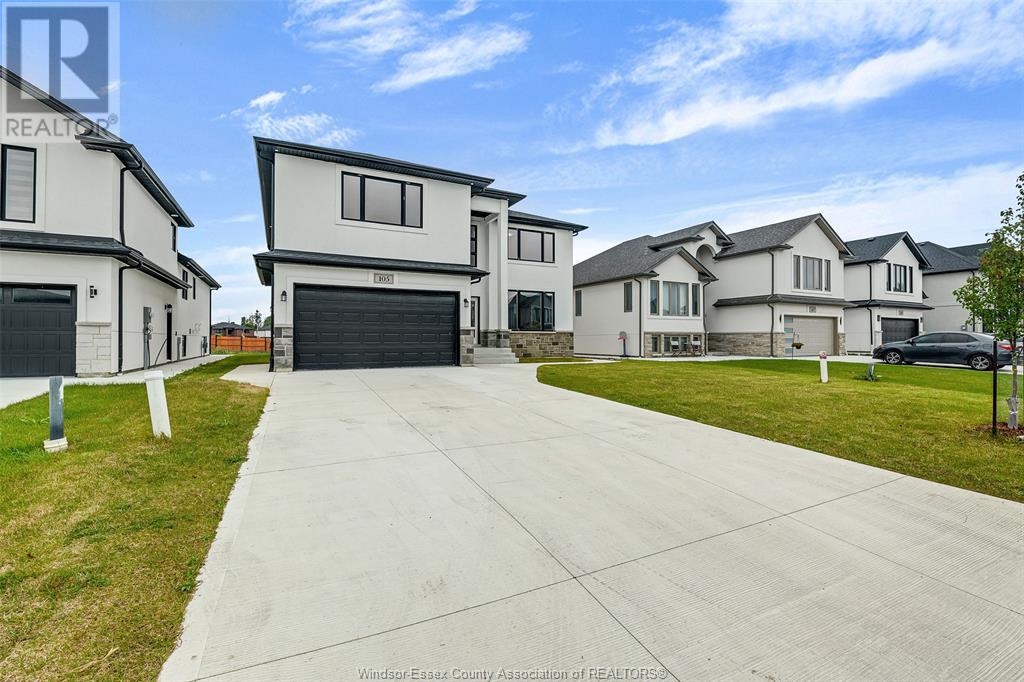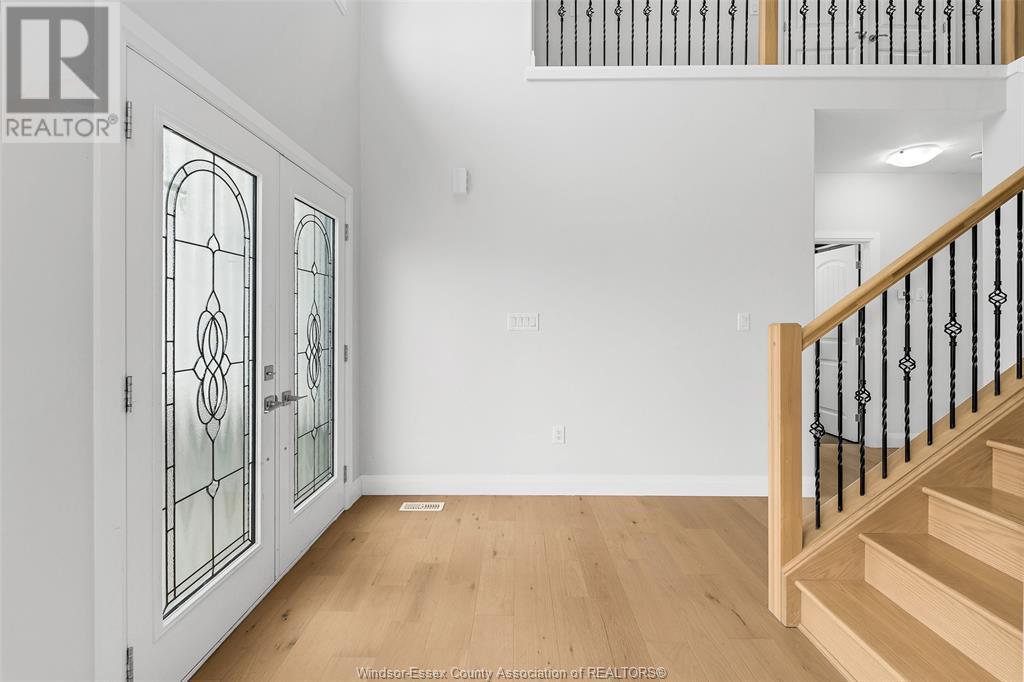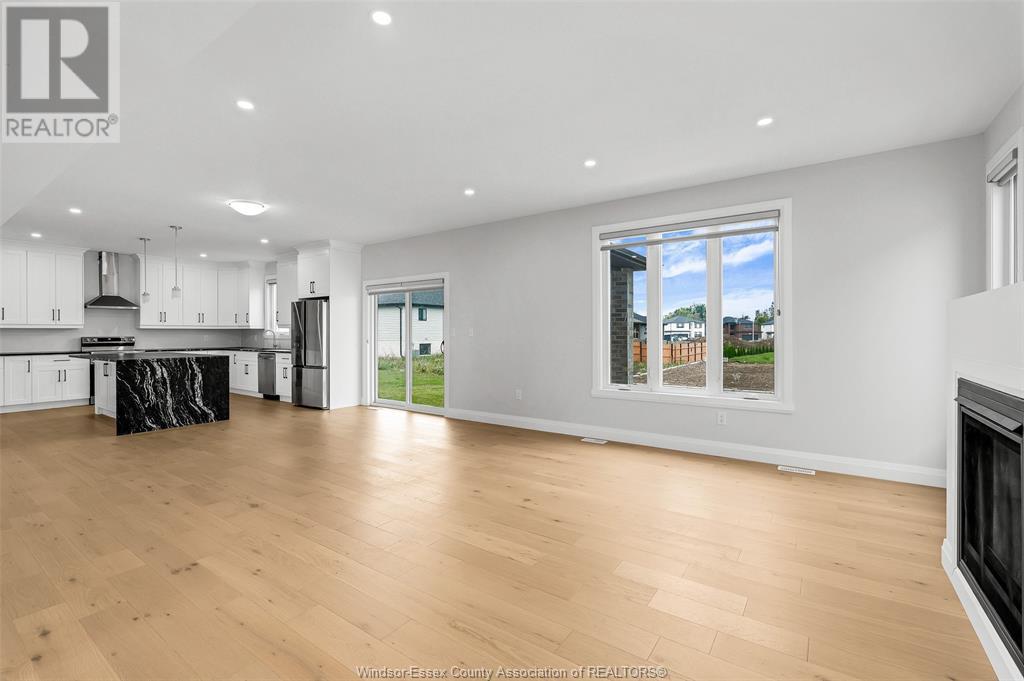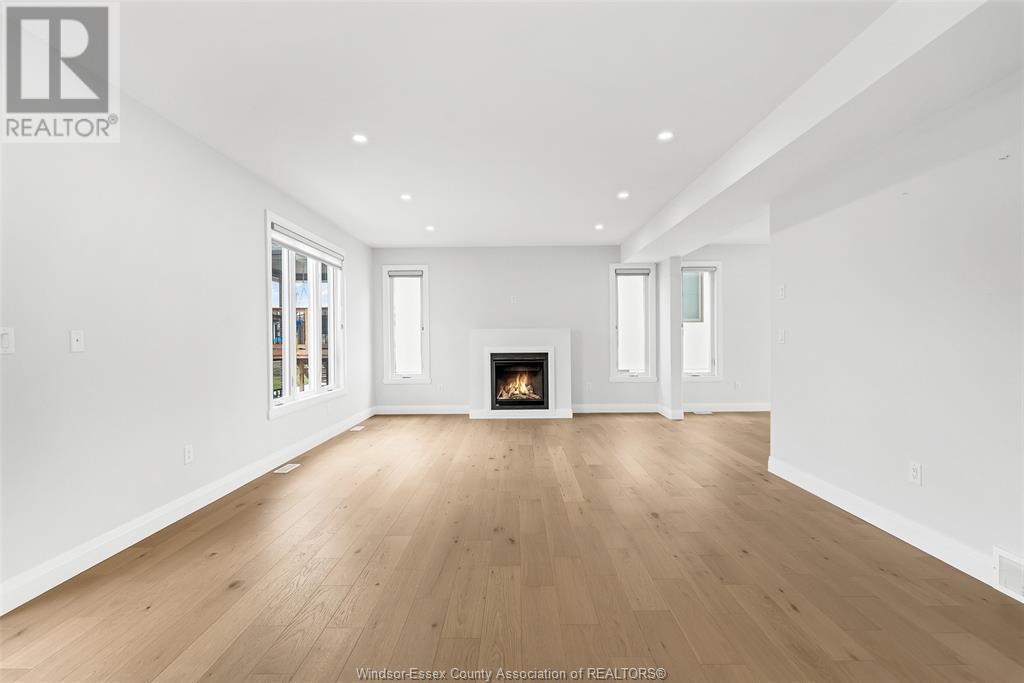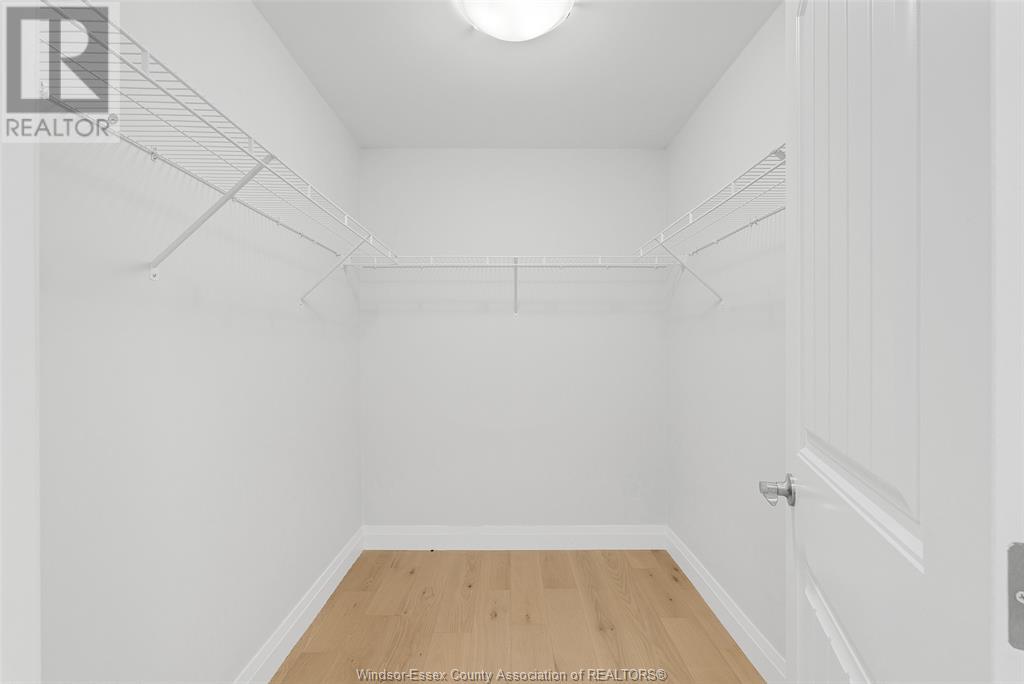4 Bedroom
4 Bathroom
Furnace
$799,000
Welcome to your dream home! This stunning 4-bedroom, 4-bathroom residence is nestled in a desirable neighborhood, perfect for families or those seeking extra space. Spacious and bright, each room offers ample natural light and large closets, providing comfort and convenience. The master suite features a luxurious ensuite bath, creating a private retreat. The open-concept kitchen and living area is ideal for entertaining, boasting modern appliances, sleek countertops, and plenty of storage. Step outside to your beautiful backyard, perfect for outdoor gatherings or relaxing evenings. Located close to Grocery stores and parks, this home has everything you're looking for. Don’t miss the chance to make it yours—schedule a showing today! (id:55464)
Property Details
|
MLS® Number
|
24023693 |
|
Property Type
|
Single Family |
|
Features
|
Concrete Driveway |
Building
|
BathroomTotal
|
4 |
|
BedroomsAboveGround
|
4 |
|
BedroomsTotal
|
4 |
|
Appliances
|
Dishwasher, Dryer, Refrigerator, Stove, Washer |
|
ConstructedDate
|
2022 |
|
ExteriorFinish
|
Concrete/stucco |
|
FlooringType
|
Laminate |
|
FoundationType
|
Concrete |
|
HeatingFuel
|
Natural Gas |
|
HeatingType
|
Furnace |
|
StoriesTotal
|
2 |
|
Type
|
House |
Parking
Land
|
Acreage
|
No |
|
Sewer
|
Unknown |
|
SizeIrregular
|
51.87x123.84 |
|
SizeTotalText
|
51.87x123.84 |
|
ZoningDescription
|
H-r1a |
Rooms
| Level |
Type |
Length |
Width |
Dimensions |
|
Second Level |
Bedroom |
|
|
16'8"" x 13'1"" |
|
Second Level |
Bedroom |
|
|
12' x 15'6"" |
|
Second Level |
Bedroom |
|
|
12' x 13'2"" |
|
Second Level |
Primary Bedroom |
|
|
16'7"" x 18'1"" |
|
Main Level |
Mud Room |
|
|
8'2"" x 7'3"" |
|
Main Level |
Living Room |
|
|
20'1"" x 12'11"" |
|
Main Level |
Dining Room |
|
|
15'5"" x 11'7"" |
|
Main Level |
Family Room |
|
|
15'6"" x 13'1"" |
|
Main Level |
Kitchen |
|
|
15'5"" x 14'8"" |
https://www.realtor.ca/real-estate/27509695/105-bonnett-road-amherstburg



