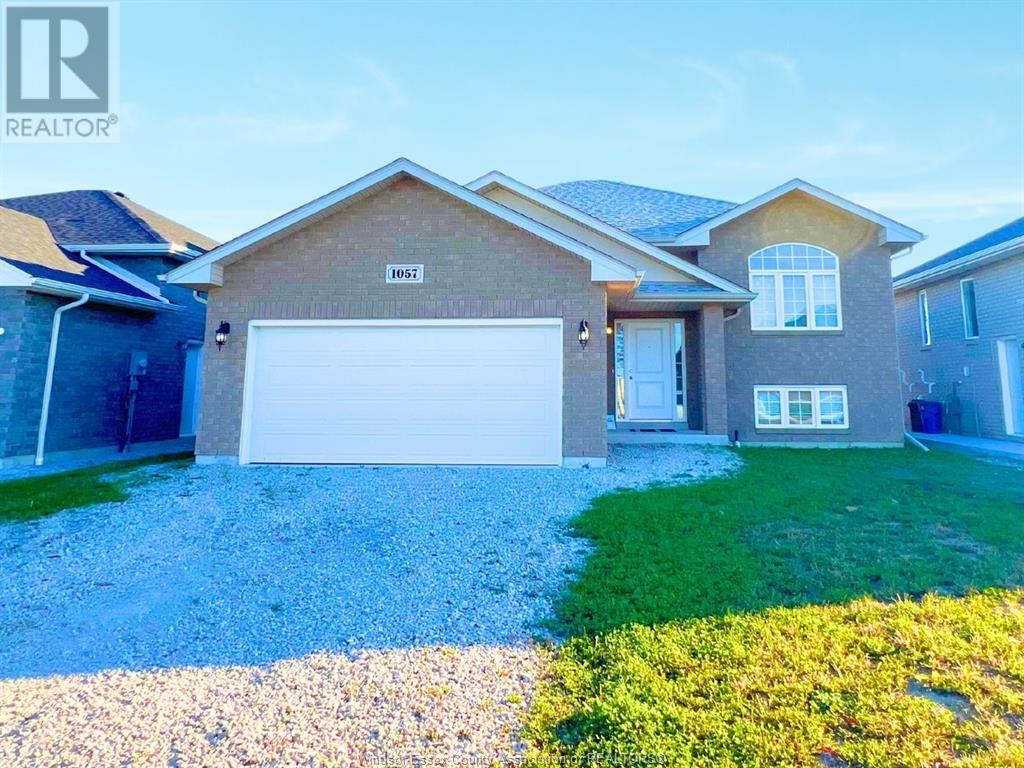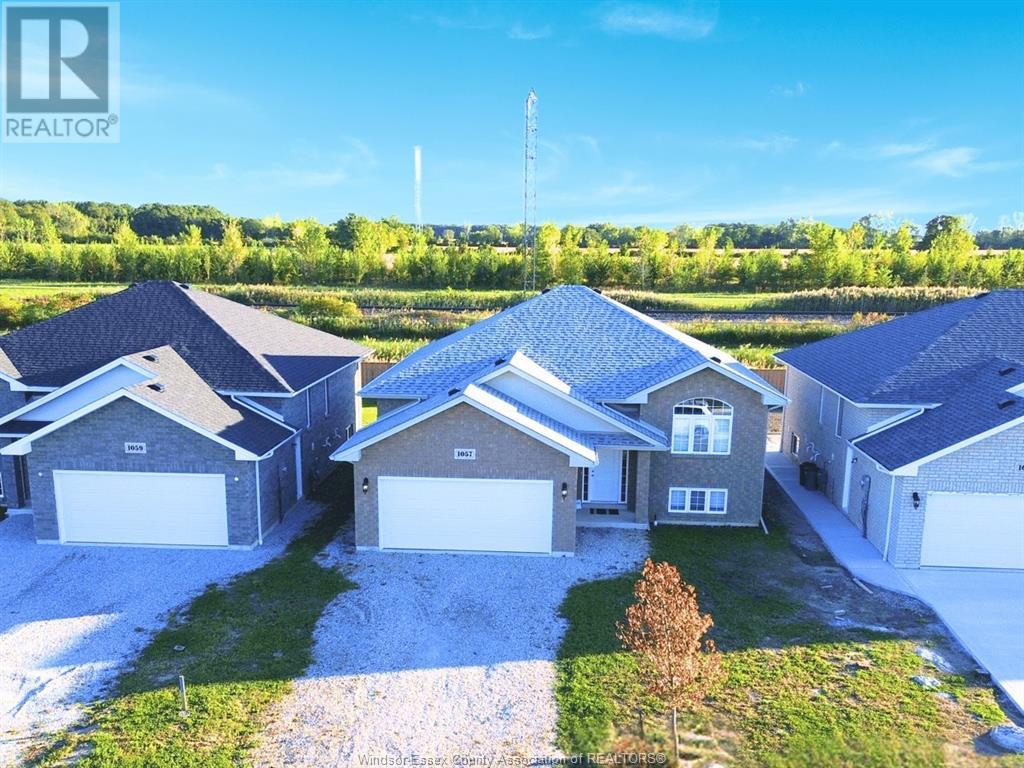1057 Aspen Ridge Crescent Lakeshore, Ontario N0R 1A0
5 Bedroom
3 Bathroom
Bungalow, Raised Ranch
Central Air Conditioning
$719,000
Located in Lakeshore's peaceful River Ridge Estates, this home combines luxury and comfort. It boasts a beautiful open-concept living area with cathedral ceilings, a cozy fireplace, and a kitchen that's perfect for entertaining, complete with a spacious island and gorgeous quartz countertops. With 5 bedrooms and 3 bathrooms, there’s plenty of room for a growing family. The separate entrance adds flexibility for multi-generational living or additional space. No rear neighbours. Call for your exclusive private tour. (id:55464)
Property Details
| MLS® Number | 24024313 |
| Property Type | Single Family |
| Features | Front Driveway, Gravel Driveway |
Building
| Bathroom Total | 3 |
| Bedrooms Above Ground | 3 |
| Bedrooms Below Ground | 2 |
| Bedrooms Total | 5 |
| Architectural Style | Bungalow, Raised Ranch |
| Constructed Date | 2022 |
| Cooling Type | Central Air Conditioning |
| Exterior Finish | Brick |
| Flooring Type | Hardwood, Laminate |
| Foundation Type | Block |
| Heating Fuel | Natural Gas |
| Stories Total | 1 |
| Type | House |
Parking
| Garage |
Land
| Acreage | No |
| Size Irregular | 49.42x118.64 |
| Size Total Text | 49.42x118.64 |
| Zoning Description | R1-35 |
Rooms
| Level | Type | Length | Width | Dimensions |
|---|---|---|---|---|
| Basement | Utility Room | 12.7 x 9.4 | ||
| Basement | Laundry Room | 8.1 x 7.3 | ||
| Basement | 4pc Bathroom | 8.10 x 5 | ||
| Basement | Bedroom | 10.4 x 13.0 | ||
| Basement | Bedroom | 12.9 x 11.11 | ||
| Basement | Living Room/dining Room | 18 x 12.7 | ||
| Main Level | 4pc Bathroom | 8.10 x 5 | ||
| Main Level | 4pc Ensuite Bath | 6.8 x 5.10 | ||
| Main Level | Bedroom | 10 x 10 | ||
| Main Level | Bedroom | 10.3 x 10.2 | ||
| Main Level | Primary Bedroom | 13.6 x 13.4 | ||
| Main Level | Kitchen | 10.6 x 13.4 | ||
| Main Level | Living Room/fireplace | 23.6 x 13.4 |
https://www.realtor.ca/real-estate/27530790/1057-aspen-ridge-crescent-lakeshore



IB TORONTO REGIONAL REAL ESTATE BOARD
Contact Us
Contact us for more information


















