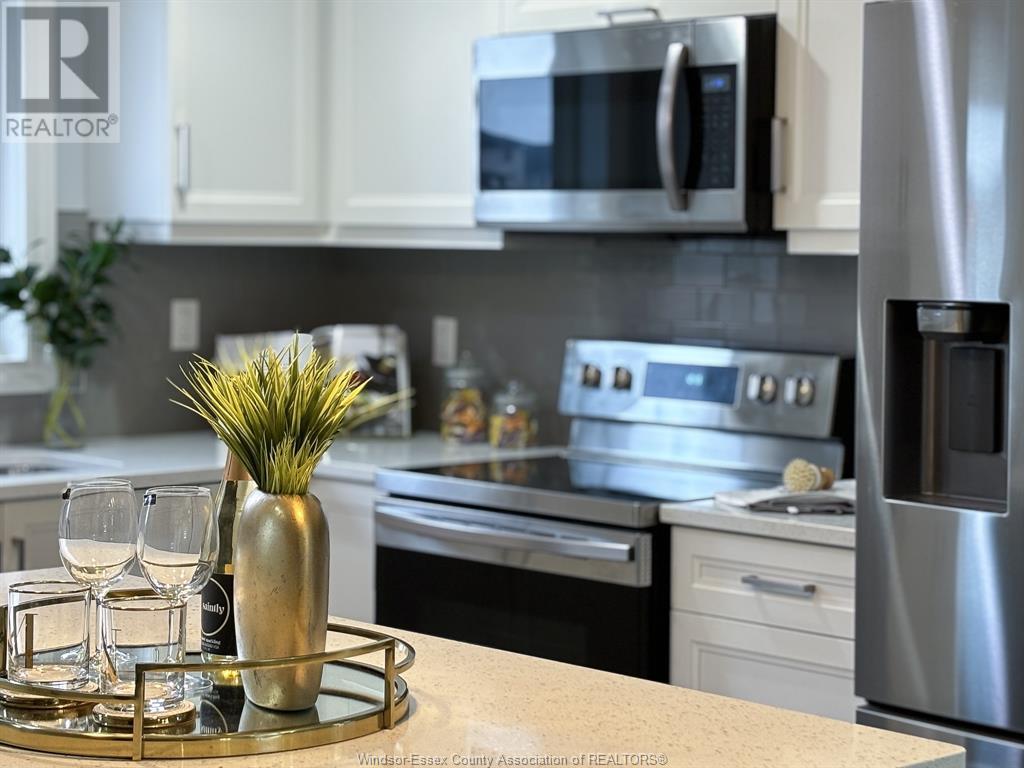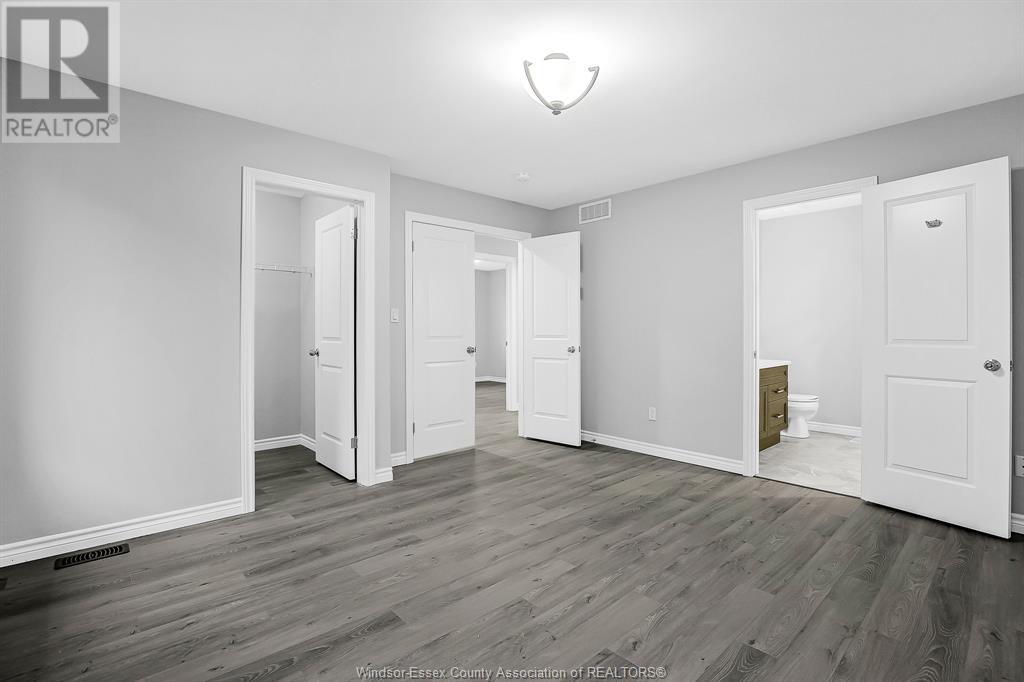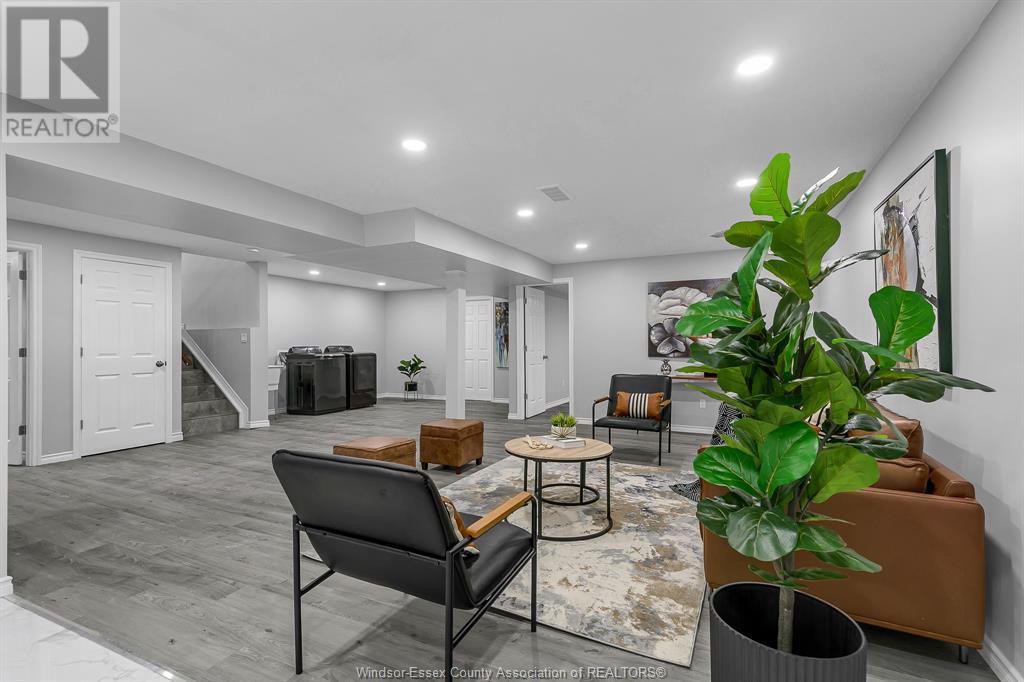1058 Icewater Avenue Windsor, Ontario N8P 1J5
5 Bedroom
3 Bathroom
Raised Ranch
Fireplace
Central Air Conditioning
Forced Air, Furnace
$699,000
WELCOME TO THIS ABSOLUTELY STUNNING R-RANCH 3+2 BEDROOM,BUILD IN 2020 WITH 3 FULL BATHS IN ONE OF THE MOST DESIRABLE EAST WINDSOR. MAIN FLOOR OFFERS SPACIOUS LIV RM, EATING AREA, CUSTOM UPGRADED LARGE KITCHEN WITH ISLAND, W/SS APPLIANCES, MASTER BDRM WITH WALK-IN CLOSET, 2ND AND 3RD BDRM AND LARGE BATH. FULLY FINISHED BASEMENT OFFERS LARGE FAMILY RM, 2 BDRMS, 3RD BATH.2ND KITCHEN IN THE BASEMENT, IDEAL FOR A IN-LAW SUITE. 2 CAR GARAGE, A FINISHED DECK, CONCRETE DRIVEWAY (id:55464)
Property Details
| MLS® Number | 24027624 |
| Property Type | Single Family |
| Features | Concrete Driveway, Front Driveway |
Building
| BathroomTotal | 3 |
| BedroomsAboveGround | 3 |
| BedroomsBelowGround | 2 |
| BedroomsTotal | 5 |
| Appliances | Dishwasher, Dryer, Microwave Range Hood Combo, Refrigerator, Stove, Washer |
| ArchitecturalStyle | Raised Ranch |
| ConstructedDate | 2020 |
| ConstructionStyleAttachment | Detached |
| CoolingType | Central Air Conditioning |
| ExteriorFinish | Aluminum/vinyl, Brick |
| FireplaceFuel | Gas |
| FireplacePresent | Yes |
| FireplaceType | Insert |
| FlooringType | Ceramic/porcelain, Cushion/lino/vinyl |
| FoundationType | Concrete |
| HeatingFuel | Natural Gas |
| HeatingType | Forced Air, Furnace |
| Type | House |
Parking
| Garage |
Land
| Acreage | No |
| SizeIrregular | 49.42x115.20 |
| SizeTotalText | 49.42x115.20 |
| ZoningDescription | Res |
Rooms
| Level | Type | Length | Width | Dimensions |
|---|---|---|---|---|
| Lower Level | 3pc Bathroom | Measurements not available | ||
| Lower Level | Bedroom | Measurements not available | ||
| Lower Level | Bedroom | Measurements not available | ||
| Lower Level | Kitchen | Measurements not available | ||
| Lower Level | Dining Room | Measurements not available | ||
| Lower Level | Living Room | Measurements not available | ||
| Lower Level | Storage | Measurements not available | ||
| Lower Level | Laundry Room | Measurements not available | ||
| Main Level | 3pc Ensuite Bath | Measurements not available | ||
| Main Level | 4pc Bathroom | Measurements not available | ||
| Main Level | Bedroom | Measurements not available | ||
| Main Level | Bedroom | Measurements not available | ||
| Main Level | Primary Bedroom | Measurements not available | ||
| Main Level | Kitchen | Measurements not available | ||
| Main Level | Dining Room | Measurements not available | ||
| Main Level | Living Room | Measurements not available |
https://www.realtor.ca/real-estate/27645555/1058-icewater-avenue-windsor


LC PLATINUM REALTY INC. - 525
2518 Ouellette
Windsor, Ontario N8X 1L7
2518 Ouellette
Windsor, Ontario N8X 1L7


LC PLATINUM REALTY INC. - 525
2518 Ouellette
Windsor, Ontario N8X 1L7
2518 Ouellette
Windsor, Ontario N8X 1L7


LC PLATINUM REALTY INC. - 525
2518 Ouellette
Windsor, Ontario N8X 1L7
2518 Ouellette
Windsor, Ontario N8X 1L7
Interested?
Contact us for more information












































