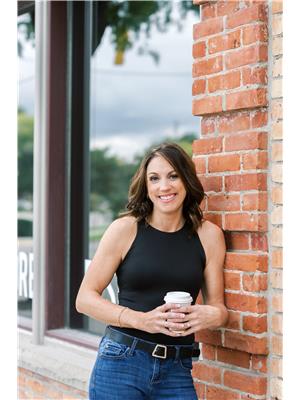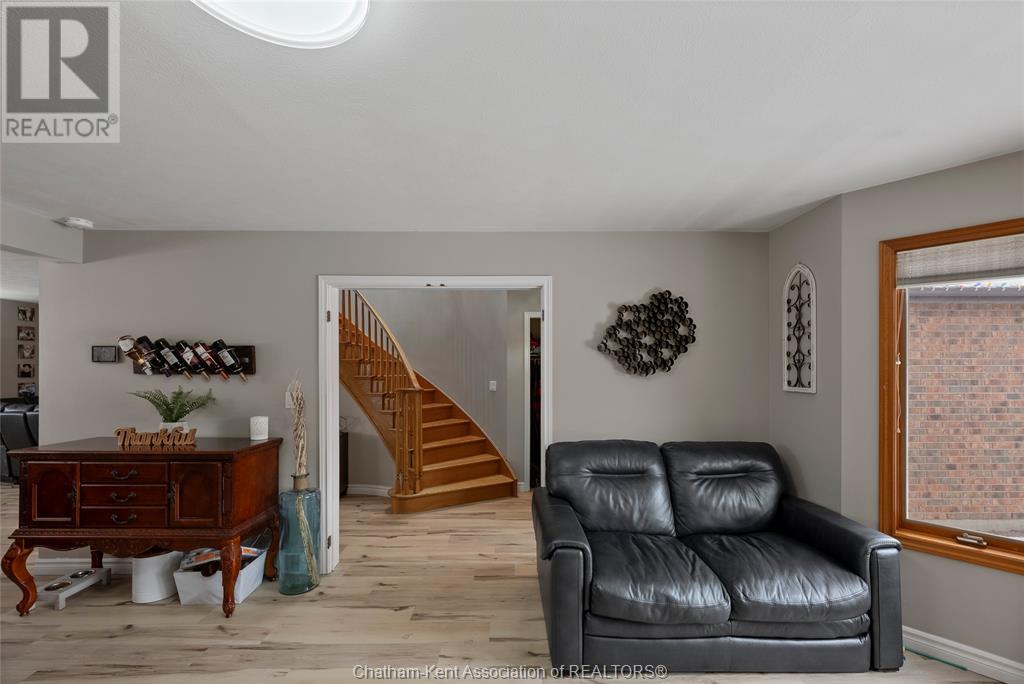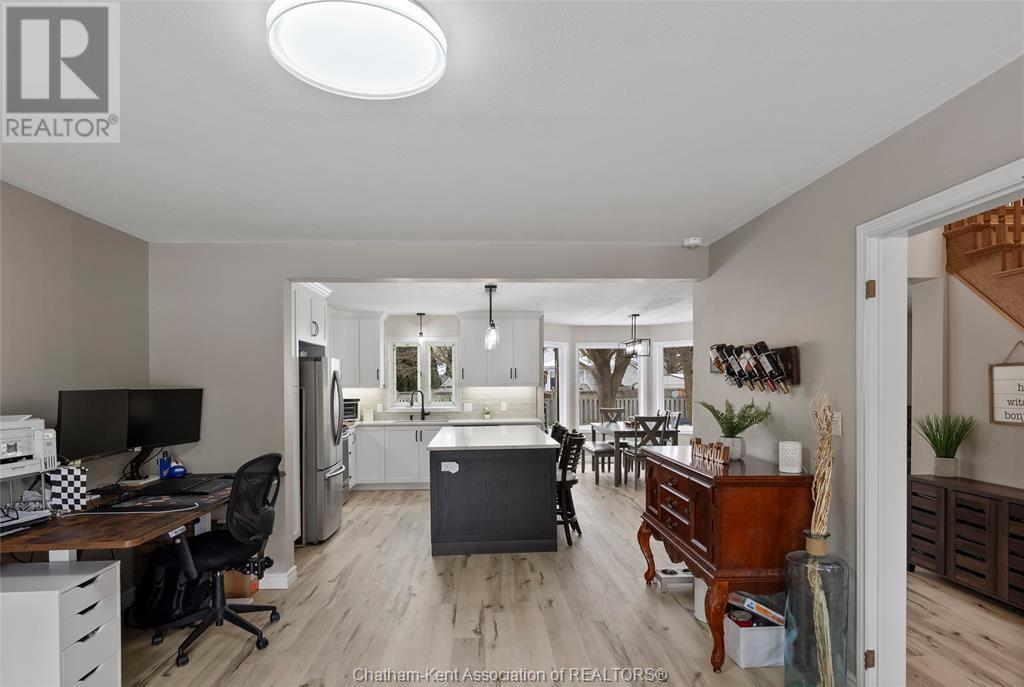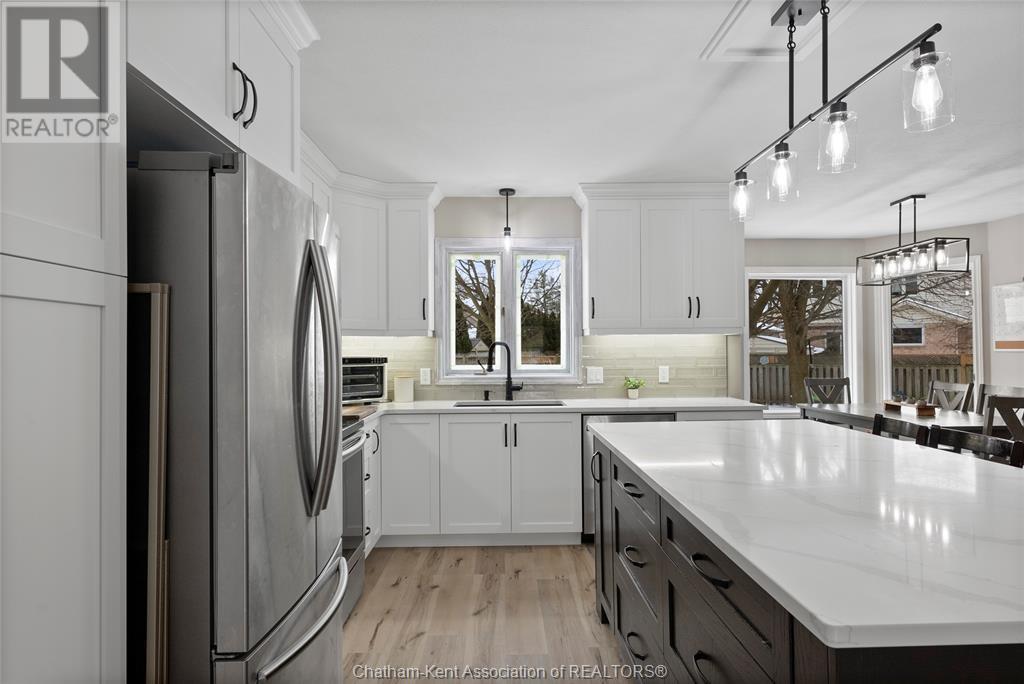106 Northern Pine Place Chatham, Ontario N7L 5K3
$745,000
Imagine coming home to this beautifully updated 2-storey retreat in a quiet cul-de-sac. The main level features brand new flooring and a fully renovated kitchen, perfect for cooking, entertaining, or relaxing. Upstairs are 4 spacious bedrooms, including a master suite with a luxurious new ensuite. The brand new finished basement adds bonus living space, ideal for a home office, playroom, or guest suite with an extra bedroom and storage. With 2 full and 2 half bathrooms, there’s room for everyone. Plus, with a newer furnace and A/C, enjoy modern, energy-efficient systems. Located in the desirable north-east end of Chatham, you’re minutes from big box stores, great schools, and a park down the road for the kids. The larger lot with mature trees offers space, privacy, and family-friendly living. This move-in ready home is waiting for you (id:55464)
Property Details
| MLS® Number | 25001191 |
| Property Type | Single Family |
| Features | Cul-de-sac, Concrete Driveway, Front Driveway |
Building
| Bathroom Total | 4 |
| Bedrooms Above Ground | 4 |
| Bedrooms Below Ground | 1 |
| Bedrooms Total | 5 |
| Appliances | Dishwasher, Dryer, Refrigerator, Stove, Washer |
| Constructed Date | 1992 |
| Cooling Type | Central Air Conditioning |
| Exterior Finish | Aluminum/vinyl, Brick |
| Fireplace Fuel | Gas |
| Fireplace Present | Yes |
| Fireplace Type | Direct Vent |
| Flooring Type | Carpeted, Hardwood |
| Foundation Type | Concrete |
| Half Bath Total | 2 |
| Heating Fuel | Natural Gas |
| Heating Type | Forced Air, Furnace |
| Stories Total | 2 |
| Type | House |
Parking
| Attached Garage | |
| Garage | |
| Inside Entry |
Land
| Acreage | No |
| Fence Type | Fence |
| Landscape Features | Landscaped |
| Size Irregular | 30.51x |
| Size Total Text | 30.51x|under 1/4 Acre |
| Zoning Description | Res |
Rooms
| Level | Type | Length | Width | Dimensions |
|---|---|---|---|---|
| Second Level | Primary Bedroom | 13 ft ,3 in | 22 ft | 13 ft ,3 in x 22 ft |
| Second Level | Bedroom | 10 ft ,11 in | 9 ft ,9 in | 10 ft ,11 in x 9 ft ,9 in |
| Second Level | Bedroom | 10 ft ,11 in | 9 ft ,10 in | 10 ft ,11 in x 9 ft ,10 in |
| Second Level | Bedroom | 11 ft | 19 ft ,6 in | 11 ft x 19 ft ,6 in |
| Second Level | 4pc Ensuite Bath | Measurements not available | ||
| Second Level | 4pc Bathroom | 14 ft | 20 ft | 14 ft x 20 ft |
| Basement | Storage | 18 ft ,3 in | 7 ft ,9 in | 18 ft ,3 in x 7 ft ,9 in |
| Basement | Utility Room | 15 ft ,3 in | 9 ft ,5 in | 15 ft ,3 in x 9 ft ,5 in |
| Basement | Recreation Room | 19 ft ,3 in | 29 ft ,1 in | 19 ft ,3 in x 29 ft ,1 in |
| Basement | Bedroom | 10 ft ,11 in | 9 ft ,10 in | 10 ft ,11 in x 9 ft ,10 in |
| Basement | 2pc Bathroom | Measurements not available | ||
| Basement | Recreation Room | 12 ft | 20 ft | 12 ft x 20 ft |
| Main Level | 2pc Bathroom | Measurements not available | ||
| Main Level | Laundry Room | 10 ft ,2 in | 7 ft ,5 in | 10 ft ,2 in x 7 ft ,5 in |
| Main Level | Family Room | 25 ft ,4 in | 15 ft ,10 in | 25 ft ,4 in x 15 ft ,10 in |
| Main Level | Kitchen | 13 ft | 13 ft ,5 in | 13 ft x 13 ft ,5 in |
| Main Level | Dining Room | 9 ft ,2 in | 8 ft ,3 in | 9 ft ,2 in x 8 ft ,3 in |
https://www.realtor.ca/real-estate/27824858/106-northern-pine-place-chatham


425 Mcnaughton Ave W.
Chatham, Ontario N7L 4K4
Contact Us
Contact us for more information




















































