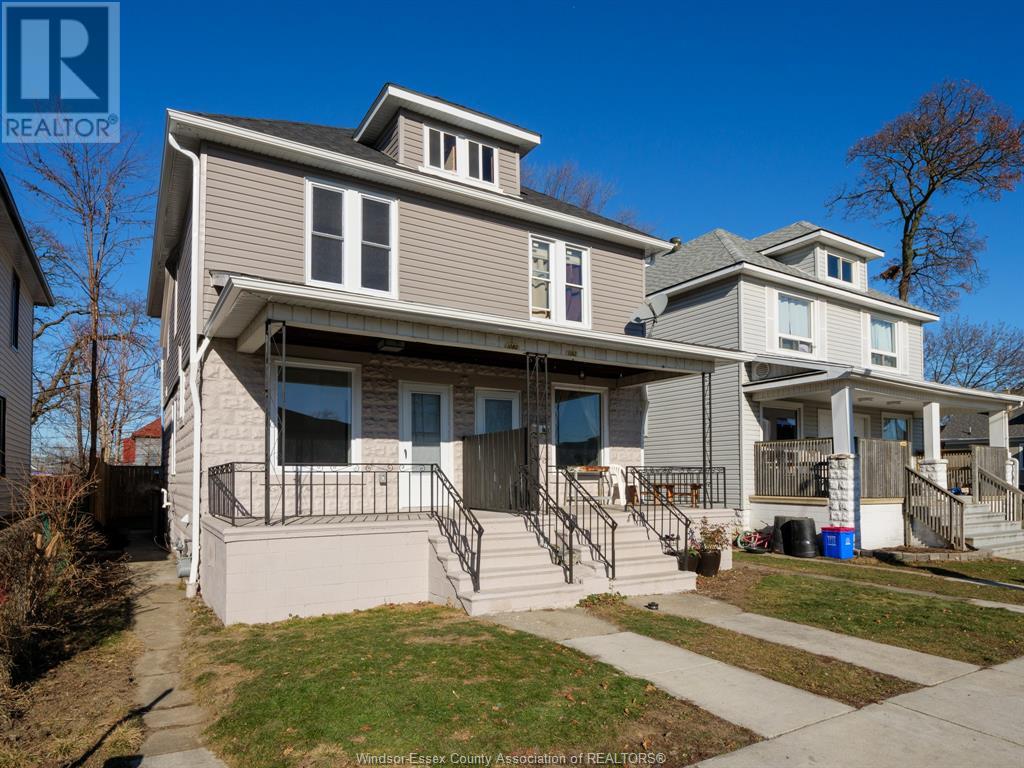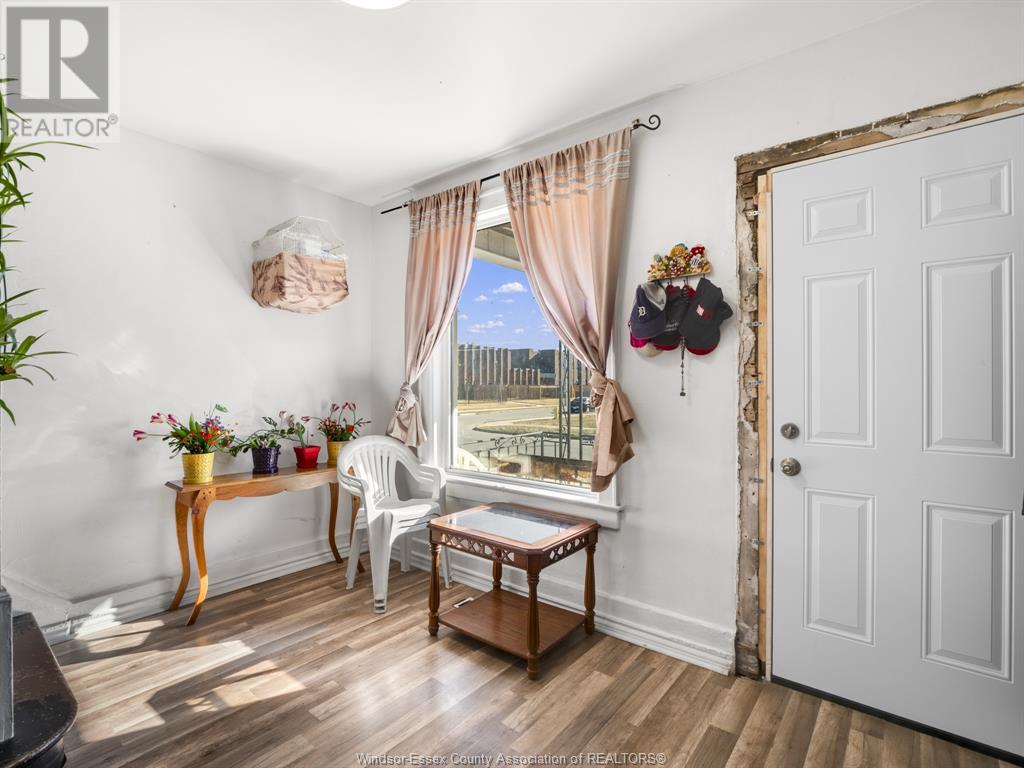1080-1082 Niagara Windsor, Ontario N9A 2J4
$400,000
Welcome to this beautifully renovated 3+3 side-by-side duplex, perfectly situated in a vibrant urban setting close to shopping, schools, parks, and transit. This property boasts a host of new features, making it an ideal investment or home for those seeking modern living with convenience. One unit occupied and a completely renovated vacant unit Key Features include New Roof & Siding. Enjoy peace of mind with a new roof and stylish siding, ensuring durability and curb appeal. A newly installed firewall and steel doors provide added security and peace of mind. Modern kitchen with sleek countertops, contemporary cabinetry. Experience the comfort and elegance of new laminate flooring. Updated lighting fixtures create a warm and inviting atmosphere. Updated bath with large soaker tub. New privacy fence in the rear garden. Separate utility services new owned hot water tanks. Don't miss out on this exceptional property that combines modern upgrades with a prime location. (id:55464)
Property Details
| MLS® Number | 25001273 |
| Property Type | Single Family |
| Neigbourhood | Little Italy |
| Features | No Driveway |
Building
| Bathroom Total | 2 |
| Bedrooms Above Ground | 3 |
| Bedrooms Below Ground | 3 |
| Bedrooms Total | 6 |
| Appliances | Dryer, Refrigerator, Stove, Washer |
| Construction Style Attachment | Detached |
| Exterior Finish | Aluminum/vinyl, Brick |
| Flooring Type | Carpeted, Ceramic/porcelain, Hardwood |
| Foundation Type | Block |
| Heating Fuel | Natural Gas |
| Heating Type | Forced Air |
| Stories Total | 2 |
| Type | Duplex |
Land
| Acreage | No |
| Fence Type | Fence |
| Size Irregular | 36.23x70.27 |
| Size Total Text | 36.23x70.27 |
| Zoning Description | Res |
Rooms
| Level | Type | Length | Width | Dimensions |
|---|---|---|---|---|
| Second Level | 4pc Bathroom | Measurements not available | ||
| Second Level | Bedroom | Measurements not available | ||
| Second Level | Bedroom | Measurements not available | ||
| Second Level | Primary Bedroom | Measurements not available | ||
| Second Level | 3pc Bathroom | Measurements not available | ||
| Second Level | Bedroom | Measurements not available | ||
| Second Level | Bedroom | Measurements not available | ||
| Second Level | Primary Bedroom | Measurements not available | ||
| Basement | Utility Room | Measurements not available | ||
| Basement | Utility Room | Measurements not available | ||
| Main Level | Kitchen | Measurements not available | ||
| Main Level | Dining Room | Measurements not available | ||
| Main Level | Living Room | Measurements not available | ||
| Main Level | Kitchen | Measurements not available | ||
| Main Level | Dining Room | Measurements not available | ||
| Main Level | Living Room | Measurements not available |
https://www.realtor.ca/real-estate/27821601/1080-1082-niagara-windsor


6505 Tecumseh Road East
Windsor, Ontario N8T 1E7


Contact Us
Contact us for more information

































