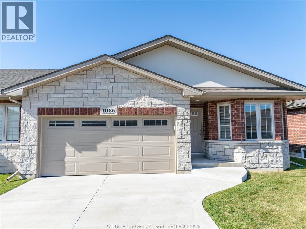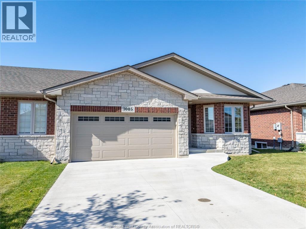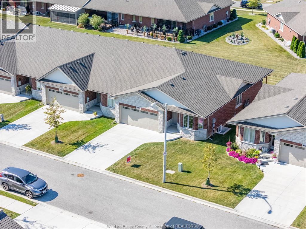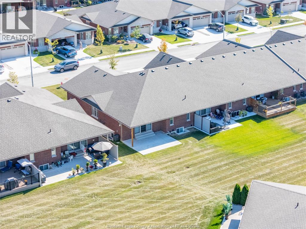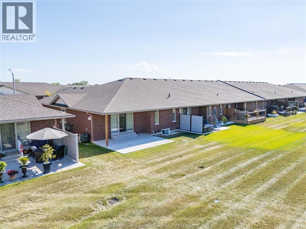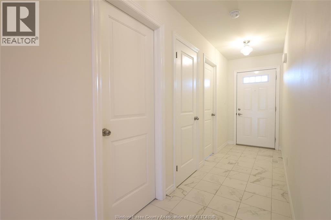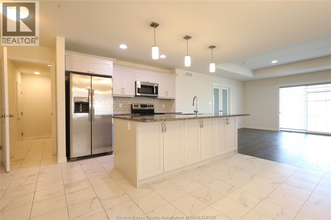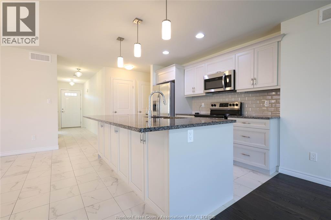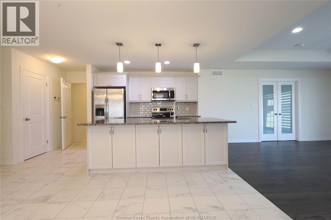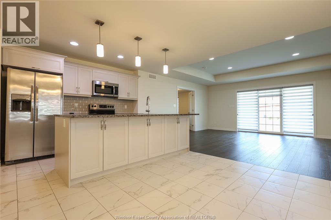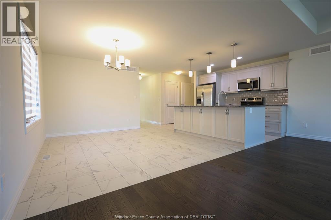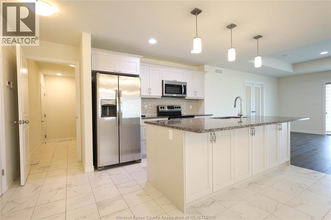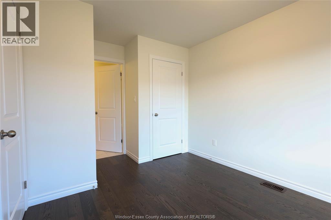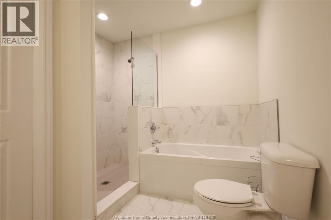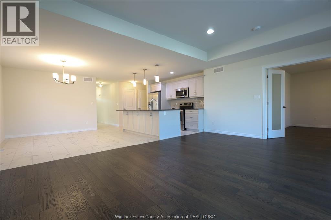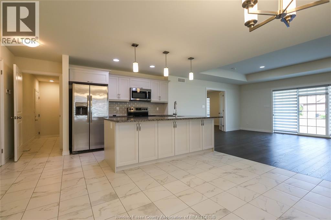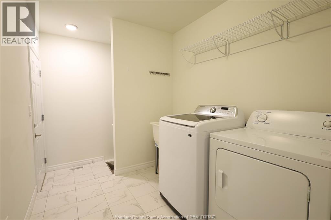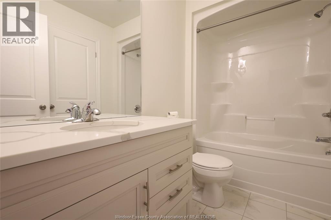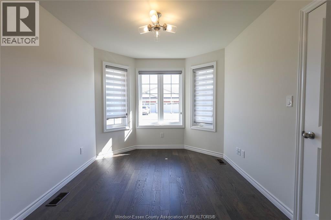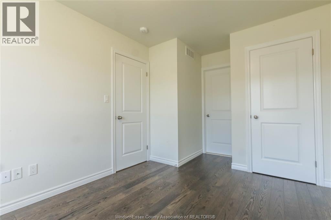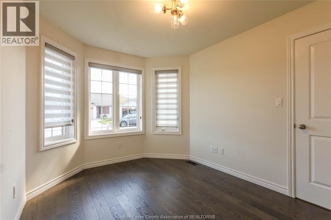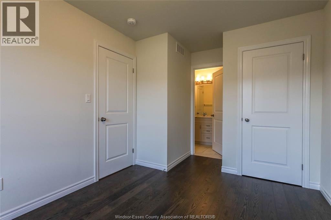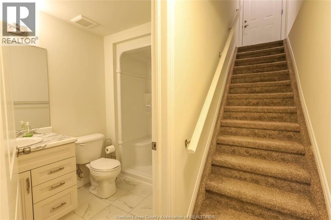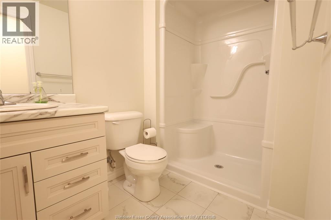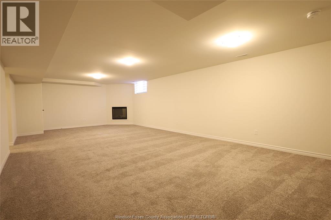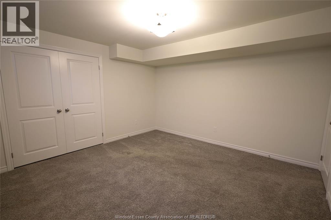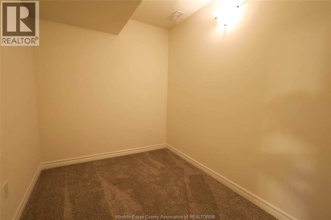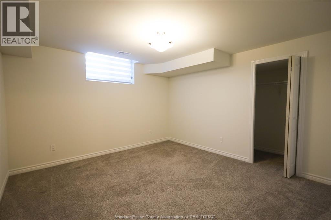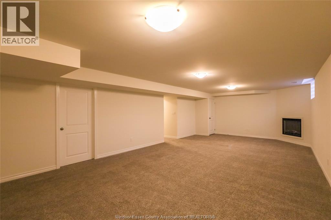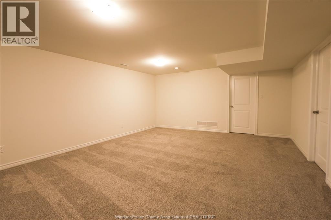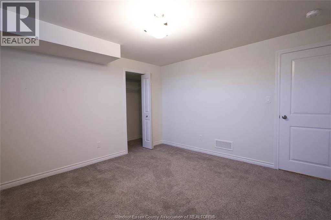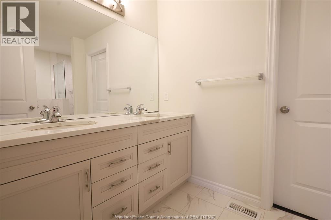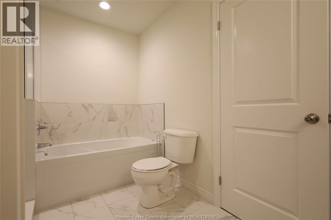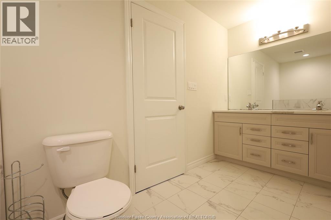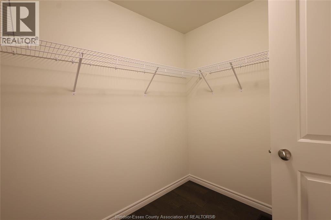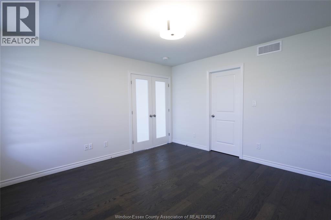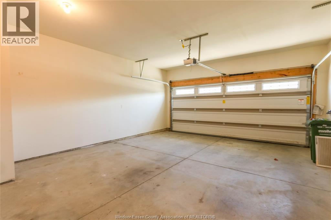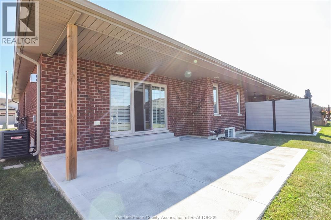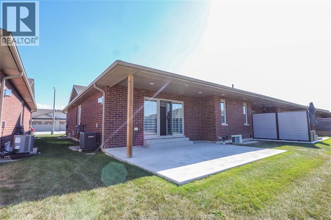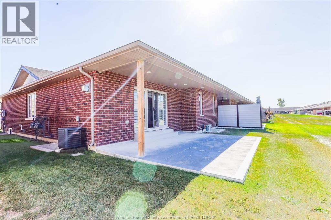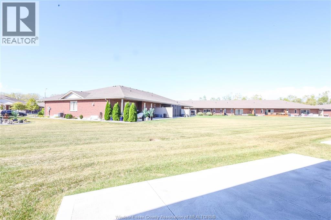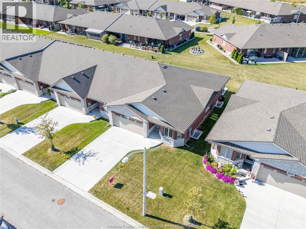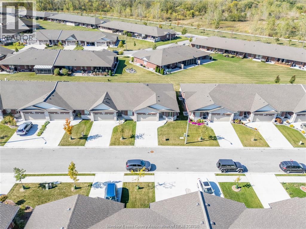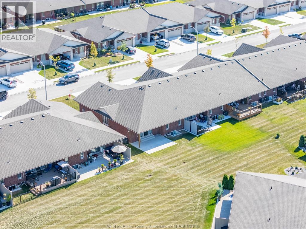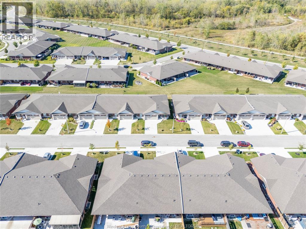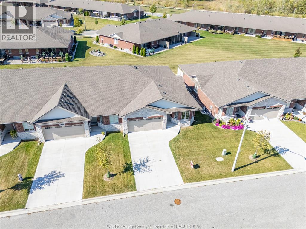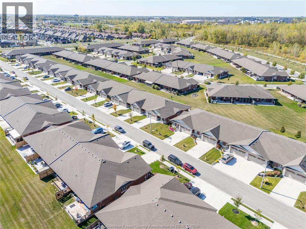1085 Copeland Avenue Windsor, Ontario N8P 1E3
$689,900
Fantastic well maintained End Unit Townhome with Modern Open-Concept Layout. This beautiful ranch- style townhome i s just steps away from Little River Trails and ponds and is conveniently located near all amenities . It features 2 bedrooms on the main floor plus 2 additional bedrooms in the fully finished basement, along with 3 bathrooms in total . The main floor boasts 9 foot ceilings , a gourmet kitchen wit h granite countertops and stainless-steel appliances, a gas fireplace , ample natural light, ha rdwood and ceramic flooring throughout, a walk - in closet in the primary bedroom, main floor laundry, and a newer covered concrete patio at the back. The fully finished basement includes 2 bedrooms, 1 full bath, a spacious recreational room with a second cozy fireplace , and plenty of storage. Additional features include a concrete driveway and an attached two-car garage with inside entry. The association fee is $135 per month and covers snow removal , and lawn care. (id:55464)
Property Details
| MLS® Number | 25025686 |
| Property Type | Single Family |
| Neigbourhood | East Riverside |
| Features | Concrete Driveway |
Building
| Bathroom Total | 3 |
| Bedrooms Above Ground | 2 |
| Bedrooms Below Ground | 2 |
| Bedrooms Total | 4 |
| Appliances | Dishwasher, Dryer, Microwave Range Hood Combo, Refrigerator, Stove, Washer |
| Architectural Style | Raised Ranch |
| Constructed Date | 2020 |
| Construction Style Attachment | Attached |
| Cooling Type | Central Air Conditioning |
| Exterior Finish | Brick, Stone |
| Fireplace Fuel | Gas |
| Fireplace Present | Yes |
| Fireplace Type | Insert |
| Flooring Type | Carpeted, Ceramic/porcelain, Hardwood |
| Foundation Type | Concrete |
| Heating Fuel | Natural Gas |
| Heating Type | Forced Air, Furnace |
| Type | Row / Townhouse |
Parking
| Attached Garage | |
| Garage |
Land
| Acreage | No |
| Landscape Features | Landscaped |
| Size Irregular | 39.23 X 109.71 Ft |
| Size Total Text | 39.23 X 109.71 Ft |
| Zoning Description | Res |
Rooms
| Level | Type | Length | Width | Dimensions |
|---|---|---|---|---|
| Basement | Utility Room | Measurements not available | ||
| Basement | Recreation Room | Measurements not available | ||
| Basement | Bedroom | Measurements not available | ||
| Basement | 4pc Bathroom | Measurements not available | ||
| Basement | Bedroom | Measurements not available | ||
| Main Level | 4pc Ensuite Bath | Measurements not available | ||
| Main Level | Primary Bedroom | Measurements not available | ||
| Main Level | Kitchen | Measurements not available | ||
| Main Level | 4pc Bathroom | Measurements not available | ||
| Main Level | Bedroom | Measurements not available | ||
| Main Level | Laundry Room | Measurements not available | ||
| Main Level | Living Room/dining Room | Measurements not available | ||
| Main Level | Living Room/fireplace | Measurements not available | ||
| Main Level | Foyer | Measurements not available |
https://www.realtor.ca/real-estate/28967495/1085-copeland-avenue-windsor

17 Erie St. North
Leamington, Ontario N8H 2Z2
Contact Us
Contact us for more information

