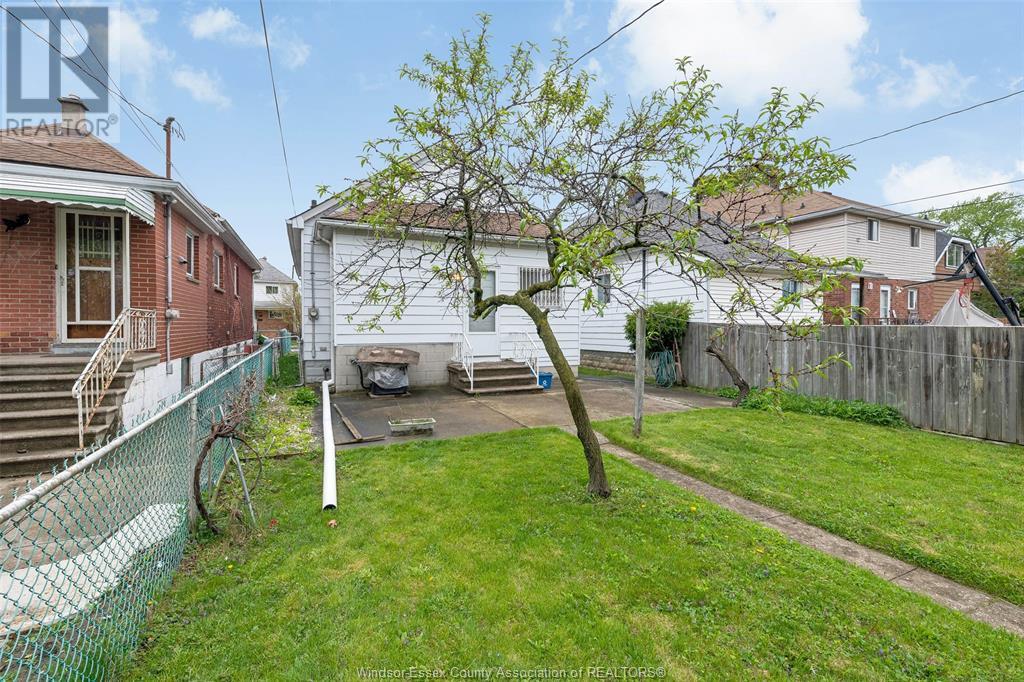1086 Marion Avenue Windsor, Ontario N9A 2J4
$289,900
Welcome to this solid, well-maintained 3-bedroom, 1-bathroom ranch, perfectly situated in the vibrant Walkerville neighborhood. Just a short walk to Erie/ Ottawa Street, and all the amenities they offer. This home is also conveniently close to schools and parks, ideal for families and investors alike. Step inside to find a bright, functional layout and a full, unfinished basement offering endless possibilities for added living space or workshop. Enjoy outdoor living with a generous fenced yard and a detached 1-car garage. A welcoming front porch provides the perfect spot to relax and enjoy this charming home. This home is perfect if you are a first-time buyer ready to make it your own, or an investor looking to expand your rental portfolio. Appliances are ""as is"". (id:55464)
Property Details
| MLS® Number | 25011417 |
| Property Type | Single Family |
| Neigbourhood | Little Italy |
| Features | No Driveway |
Building
| Bathroom Total | 1 |
| Bedrooms Above Ground | 3 |
| Bedrooms Total | 3 |
| Appliances | Refrigerator, Stove, Washer |
| Architectural Style | Bungalow, Ranch |
| Construction Style Attachment | Detached |
| Cooling Type | Central Air Conditioning |
| Exterior Finish | Aluminum/vinyl, Brick |
| Flooring Type | Ceramic/porcelain |
| Foundation Type | Block |
| Heating Fuel | Natural Gas |
| Heating Type | Forced Air, Furnace |
| Stories Total | 1 |
| Type | House |
Parking
| Detached Garage | |
| Garage |
Land
| Acreage | No |
| Landscape Features | Landscaped |
| Size Irregular | 30.12x136.39 |
| Size Total Text | 30.12x136.39 |
| Zoning Description | Rd1.3 |
Rooms
| Level | Type | Length | Width | Dimensions |
|---|---|---|---|---|
| Lower Level | Laundry Room | Measurements not available | ||
| Lower Level | Storage | Measurements not available | ||
| Main Level | 4pc Bathroom | Measurements not available | ||
| Main Level | Mud Room | Measurements not available | ||
| Main Level | Bedroom | Measurements not available | ||
| Main Level | Bedroom | Measurements not available | ||
| Main Level | Bedroom | Measurements not available | ||
| Main Level | Eating Area | Measurements not available | ||
| Main Level | Kitchen | Measurements not available | ||
| Main Level | Living Room | Measurements not available | ||
| Main Level | Foyer | Measurements not available |
https://www.realtor.ca/real-estate/28272353/1086-marion-avenue-windsor


13158 Tecumseh Road East
Tecumseh, Ontario N8N 3T6
Contact Us
Contact us for more information




























