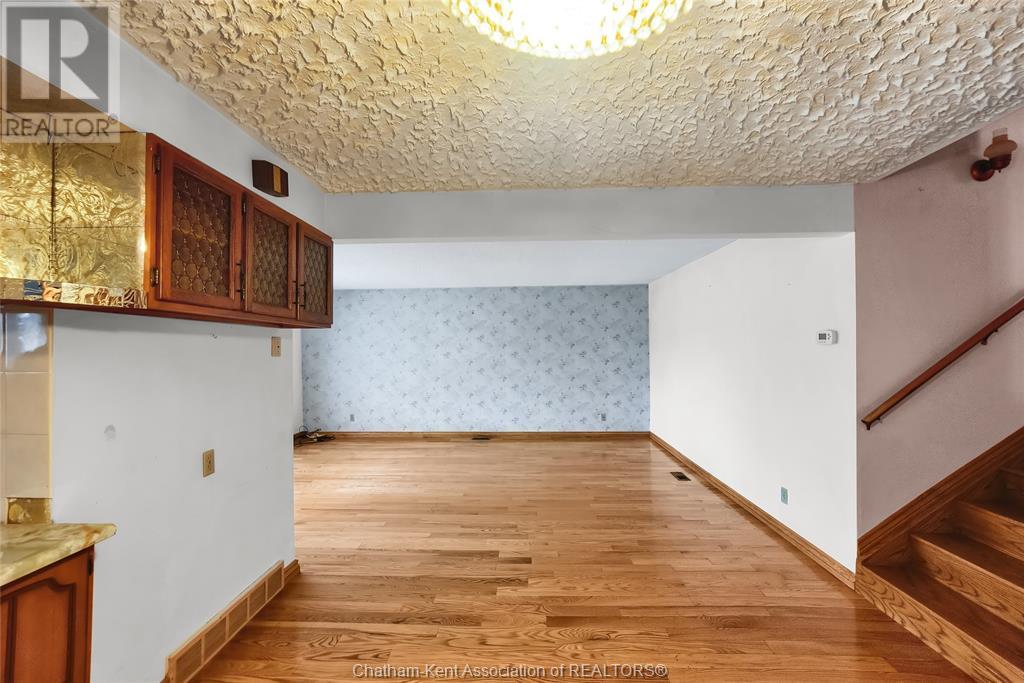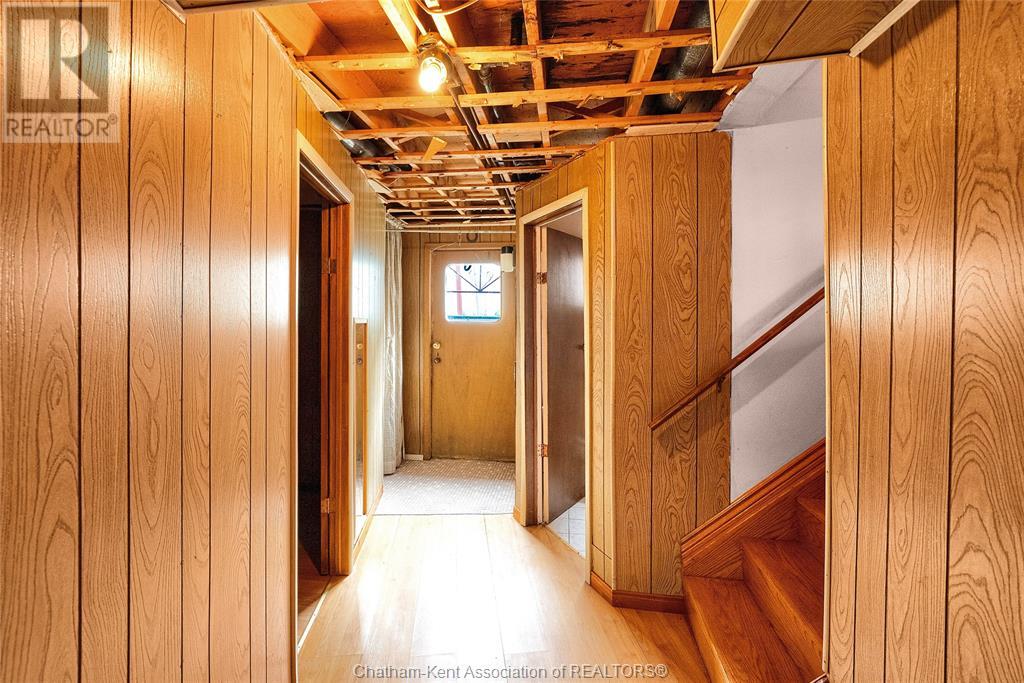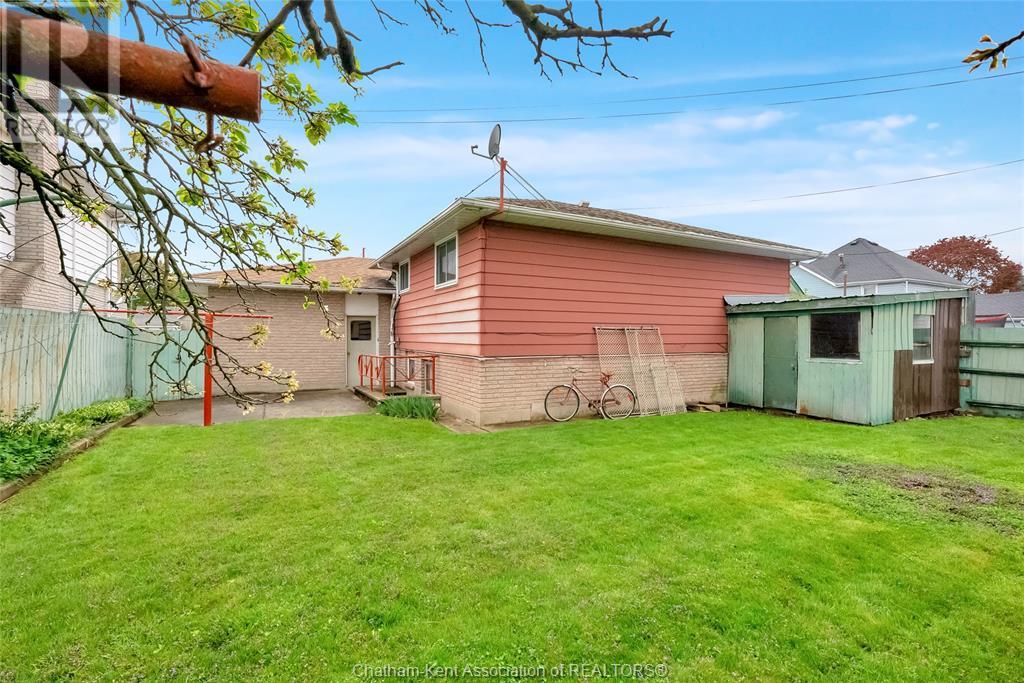109 Woods Street Chatham, Ontario N7L 3P9
$350,000
Welcome to 109 Woods Street—a spacious 4-level back split with endless potential! Perfect for first-time buyers looking to build equity or investors seeking a value-add opportunity. The layout offers flexibility with multiple living spaces, great privacy, and room to grow. Main floor features a bright living room, large dining area, and kitchen. Upstairs offers 3 spacious bedrooms and a 4-piece bath. The lower level, with a separate backyard entrance, includes a 3-piece bath, office, rec room, games room, and a second kitchen. Fully fenced yard, attached single garage, roof 2017, garage door 2013. Home needs updates, giving you the chance to customize or renovate. Property is being sold as is, where is. (id:55464)
Property Details
| MLS® Number | 25011427 |
| Property Type | Single Family |
| Features | Concrete Driveway, Front Driveway |
Building
| Bathroom Total | 2 |
| Bedrooms Above Ground | 3 |
| Bedrooms Total | 3 |
| Appliances | Central Vacuum, Microwave Range Hood Combo |
| Architectural Style | 4 Level |
| Constructed Date | 1973 |
| Construction Style Attachment | Detached |
| Construction Style Split Level | Backsplit |
| Cooling Type | Central Air Conditioning |
| Exterior Finish | Brick |
| Flooring Type | Ceramic/porcelain, Hardwood, Cushion/lino/vinyl |
| Foundation Type | Block |
| Heating Fuel | Natural Gas |
| Heating Type | Forced Air, Furnace |
| Size Interior | 1,113 Ft2 |
| Total Finished Area | 1113 Sqft |
Parking
| Attached Garage | |
| Garage | |
| Inside Entry |
Land
| Acreage | No |
| Fence Type | Fence |
| Size Irregular | 52x100 Ft |
| Size Total Text | 52x100 Ft|under 1/4 Acre |
| Zoning Description | Rl3 |
Rooms
| Level | Type | Length | Width | Dimensions |
|---|---|---|---|---|
| Second Level | Primary Bedroom | 13 ft ,9 in | 10 ft ,6 in | 13 ft ,9 in x 10 ft ,6 in |
| Second Level | 4pc Bathroom | 10 ft ,2 in | 8 ft ,8 in | 10 ft ,2 in x 8 ft ,8 in |
| Second Level | Bedroom | 13 ft ,8 in | 9 ft | 13 ft ,8 in x 9 ft |
| Second Level | Bedroom | 10 ft ,2 in | 8 ft ,8 in | 10 ft ,2 in x 8 ft ,8 in |
| Third Level | Recreation Room | 14 ft ,10 in | 19 ft ,4 in | 14 ft ,10 in x 19 ft ,4 in |
| Third Level | Office | 8 ft ,5 in | 8 ft | 8 ft ,5 in x 8 ft |
| Third Level | 3pc Bathroom | 5 ft ,1 in | 5 ft ,10 in | 5 ft ,1 in x 5 ft ,10 in |
| Fourth Level | Games Room | 12 ft ,10 in | 18 ft ,4 in | 12 ft ,10 in x 18 ft ,4 in |
| Fourth Level | Kitchen | 13 ft ,1 in | 14 ft ,3 in | 13 ft ,1 in x 14 ft ,3 in |
| Main Level | Kitchen/dining Room | 13 ft ,9 in | 18 ft ,6 in | 13 ft ,9 in x 18 ft ,6 in |
| Main Level | Living Room | 13 ft ,1 in | 18 ft ,6 in | 13 ft ,1 in x 18 ft ,6 in |
https://www.realtor.ca/real-estate/28288124/109-woods-street-chatham

Broker
(519) 784-7653
(519) 354-5747
https://www.youtube.com/embed/MBwYi974kSI
www.npteamck.ca/
https://www.facebook.com/npteamck
https://www.instagram.com/npteamck/
https://youtu.be/MBwYi974kSI

425 Mcnaughton Ave W.
Chatham, Ontario N7L 4K4
Contact Us
Contact us for more information







































