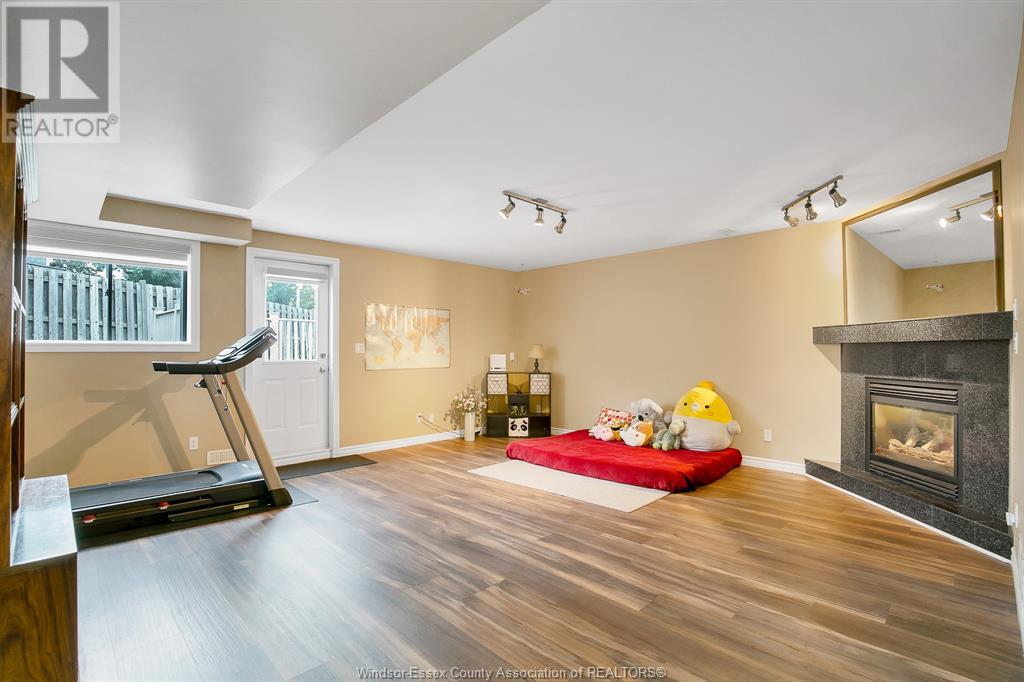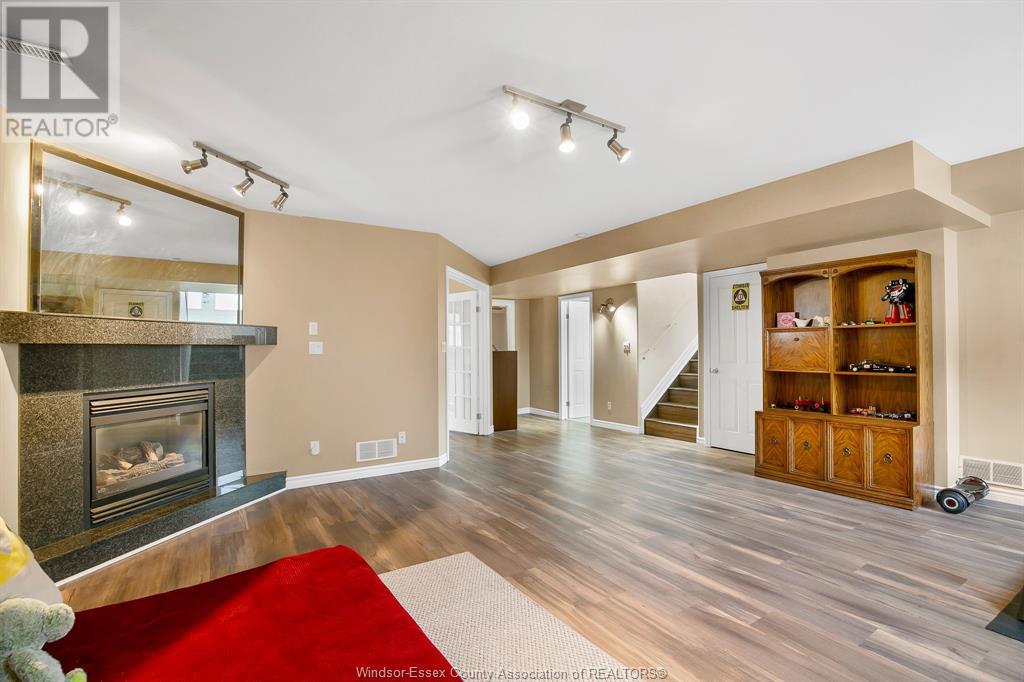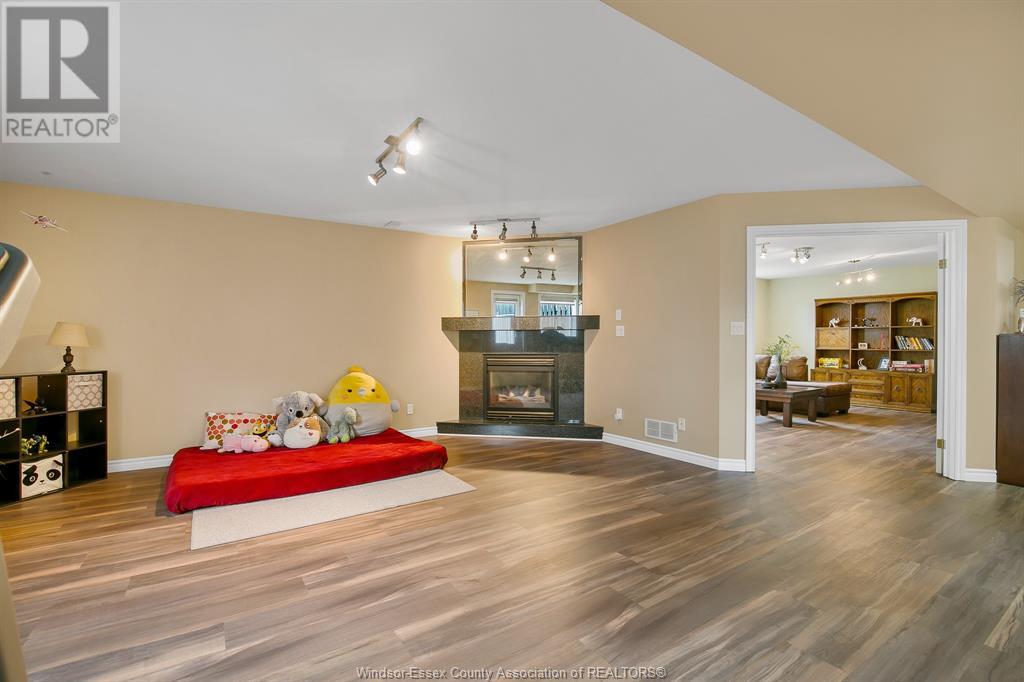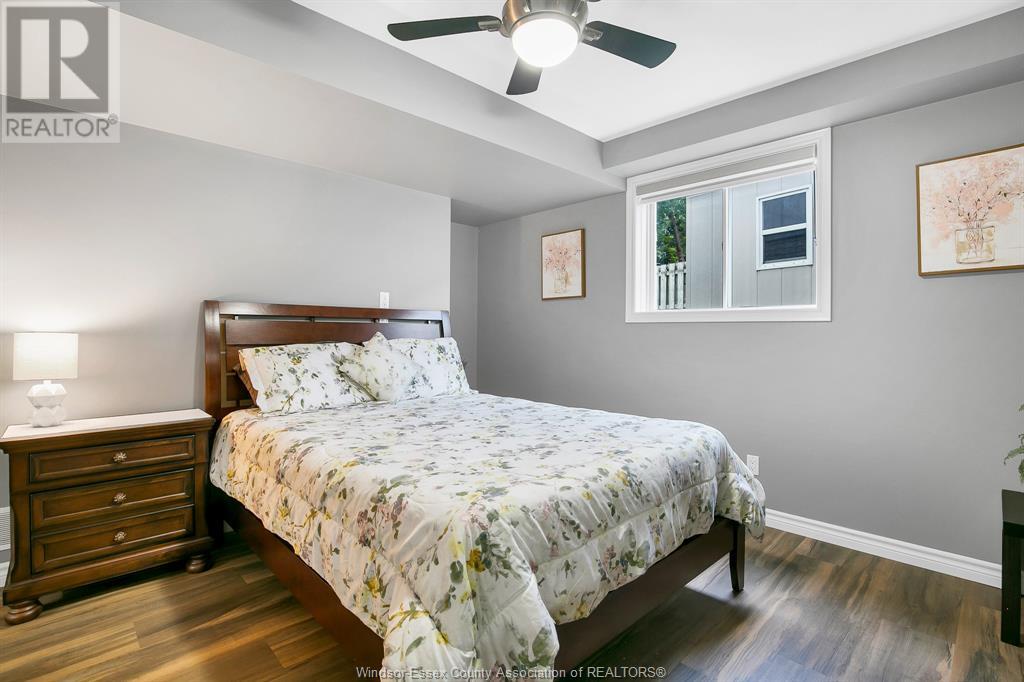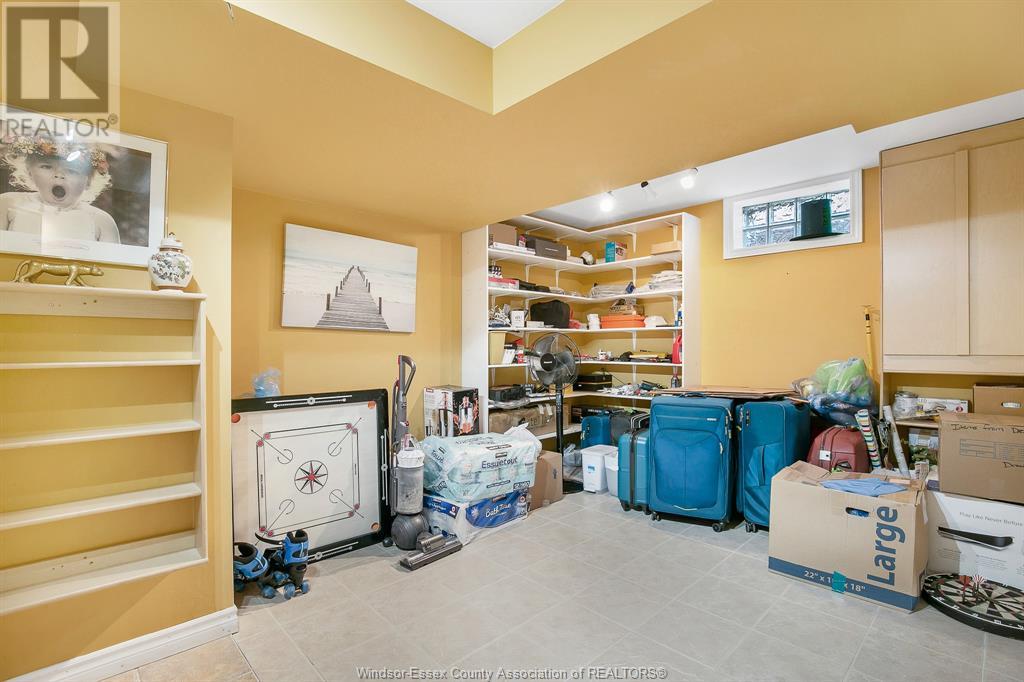11089 Ancona Crescent Windsor, Ontario N9G 0B4
$679,000
WELCOME TO THIS STUNNING WHITE BRICK HOME IN WINDSOR’S MOST DESIRABLE AREA: CLOSE TO EC ROW, EXCELLENT SCHOOLS, SHOPPING, DINING AND PARKS. MODERN HIGH CEILING LIVING ROOM AND FOYER WITH HUGE WINDOWS AND TONS OF NATURAL NIGHT. ELEGANT UPGRADED KITCHEN WITH QUARTZ COUNTERTOPS, STAINLESS STEEL APPLIANCES, BRIGHT BREAKFAST BAR PLUS FORMAL DINING. 4 SPACIOUS BEDROOMS PLUS 3 MODERN BATHROOMS WITH TILED SHOWERS AND LUXURIOUS SMART TOILETS. MASTER BEDROOM WITH EN SUITE BATHROOM. BASEMENT WITH TONS OF NATURAL LIGHT, SPACIOUS FAMILY ROOM WITH CORNER FIREPLACE, GAMES ROOM WITH A POTENTIAL TO MAKE 5TH BEDROOM, AND CONVENIENT GRADE ENTRANCE POTENTIAL TO MAKE A RENTAL UNIT. 4TH LEVEL HAS SPACIOUS STORAGE ROOM AND LAUNDRY ROOM. 2.5 CAR ATTACHED GARAGE WITH 2 SEPARATE GARAGE DOORS.THIS HOME IS CONVENIENTLY LOCATED IN THE CORNER OF A QUIET CUL DE SAC AND OFFERS AN EXTREMELY LARGE, WELL-MANICURED BACK YARD WITH A STORAGE SHED. TOO MUCH TO LIST, A MUST SEE (id:55464)
Property Details
| MLS® Number | 24019909 |
| Property Type | Single Family |
| Features | Cul-de-sac, Double Width Or More Driveway, Concrete Driveway |
Building
| BathroomTotal | 3 |
| BedroomsAboveGround | 3 |
| BedroomsBelowGround | 1 |
| BedroomsTotal | 4 |
| Appliances | Dishwasher, Dryer, Microwave, Stove, Washer |
| ArchitecturalStyle | 4 Level, Raised Ranch |
| ConstructedDate | 1998 |
| ConstructionStyleAttachment | Detached |
| ConstructionStyleSplitLevel | Sidesplit |
| CoolingType | Central Air Conditioning |
| ExteriorFinish | Aluminum/vinyl, Brick |
| FireplaceFuel | Gas |
| FireplacePresent | Yes |
| FireplaceType | Direct Vent |
| FlooringType | Ceramic/porcelain, Hardwood, Laminate |
| FoundationType | Concrete |
| HeatingFuel | Natural Gas |
| HeatingType | Forced Air, Heat Recovery Ventilation (hrv) |
| Type | House |
Parking
| Attached Garage | |
| Garage |
Land
| Acreage | No |
| FenceType | Fence |
| LandscapeFeatures | Landscaped |
| SizeIrregular | 47.8xirreg |
| SizeTotalText | 47.8xirreg |
| ZoningDescription | Res |
Rooms
| Level | Type | Length | Width | Dimensions |
|---|---|---|---|---|
| Second Level | 3pc Bathroom | Measurements not available | ||
| Second Level | 3pc Ensuite Bath | Measurements not available | ||
| Second Level | Primary Bedroom | Measurements not available | ||
| Second Level | Bedroom | Measurements not available | ||
| Second Level | Bedroom | Measurements not available | ||
| Second Level | Kitchen | Measurements not available | ||
| Second Level | Dining Room | Measurements not available | ||
| Third Level | Family Room/fireplace | Measurements not available | ||
| Third Level | Games Room | Measurements not available | ||
| Third Level | 3pc Bathroom | Measurements not available | ||
| Third Level | Bedroom | Measurements not available | ||
| Fourth Level | Laundry Room | Measurements not available | ||
| Fourth Level | Den | Measurements not available | ||
| Main Level | Living Room | Measurements not available | ||
| Main Level | Foyer | Measurements not available |
https://www.realtor.ca/real-estate/27347131/11089-ancona-crescent-windsor


Suite 300 - 3390 Walker Road
Windsor, Ontario N8W 3S1
Interested?
Contact us for more information





















