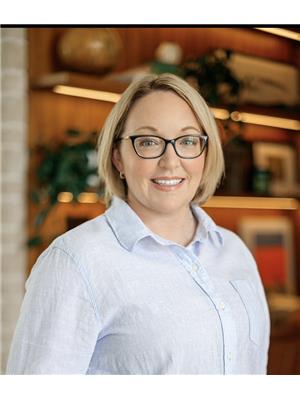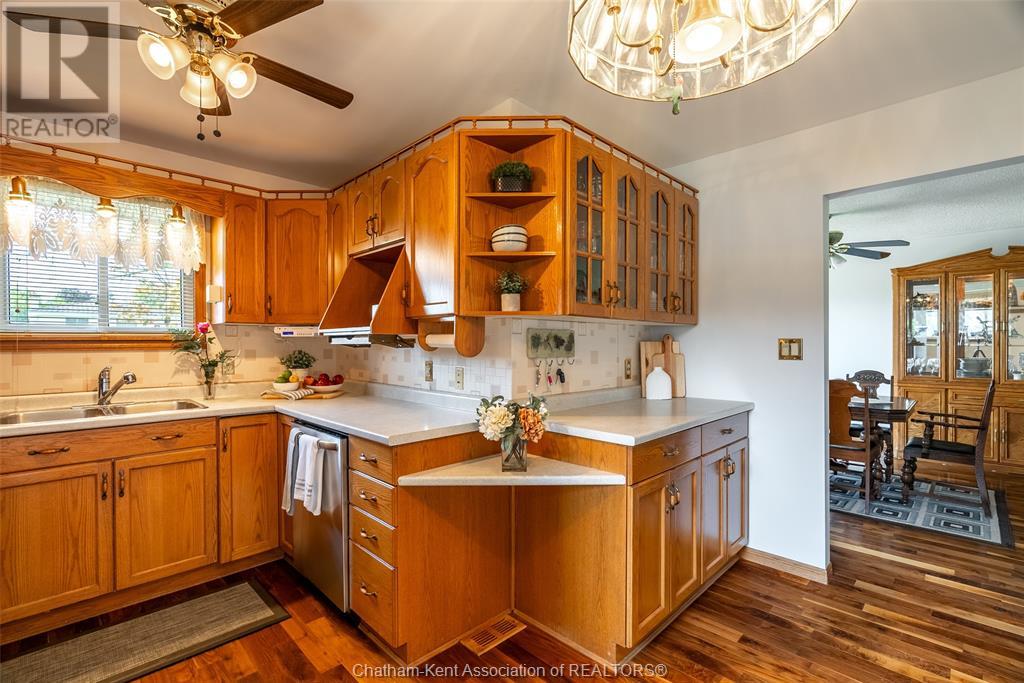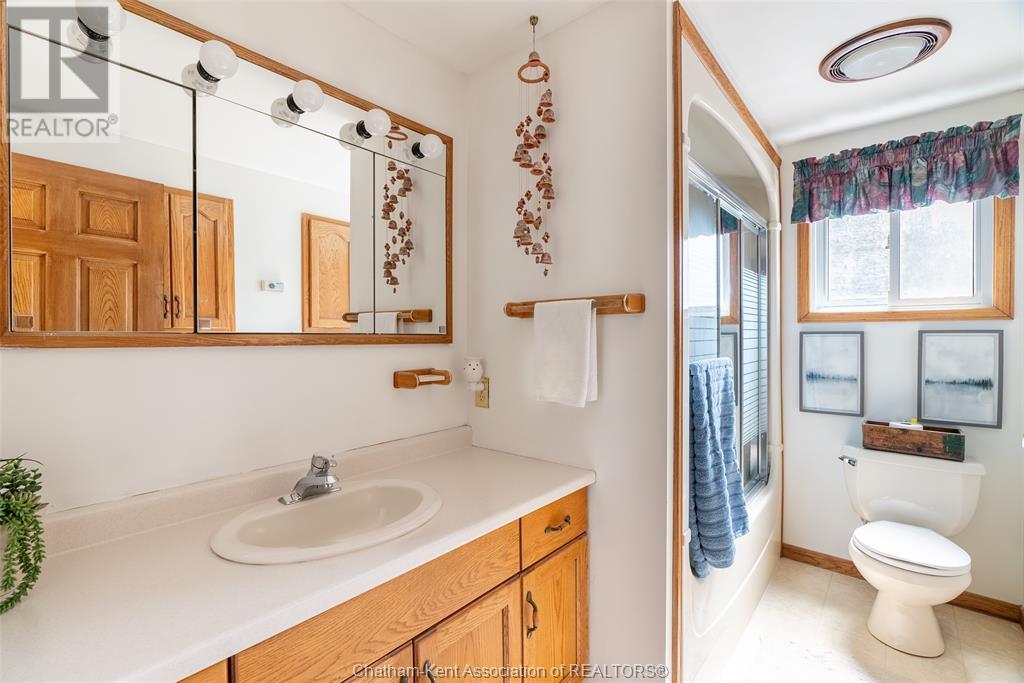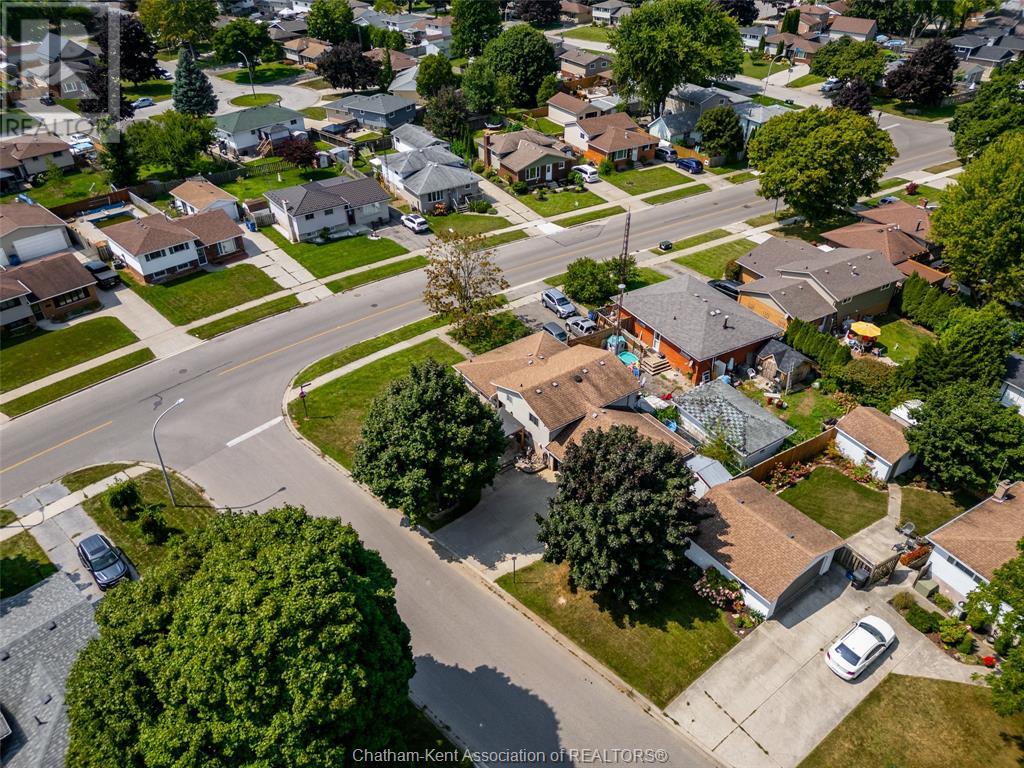3 Bedroom
2 Bathroom
3 Level
Fireplace
Central Air Conditioning
Forced Air, Furnace
$449,000
Maybe the kids have flown the nest, and you’re left with a home that feels like it needs you more than you need it! If you're nodding, you’re not alone, and I’ve got the perfect solution for you. This home is right-sized for this new chapter.3 bedrooms & 2 full baths, it offers the right amount of space to live comfortably and entertain. Without the endless upkeep of a large property. Imagine having room to host a cozy dinner with friends, but not so much that you’re spending every weekend dusting and vacuuming rooms you rarely use!This home is designed to simplify life: a low-maintenance yard that’s beautifully landscaped, a calming koi pond for peaceful mornings and a spacious gazebo with privacy screens. The double garage gives you plenty of room for vehicles or storage, while the 200-amp electrical, air exchanger, and sprinkler system bring a touch of convenience to daily life. Ready to move into a home that’s built to fit your needs? I’d love to show you around! (id:55464)
Property Details
|
MLS® Number
|
24019899 |
|
Property Type
|
Single Family |
|
Features
|
Double Width Or More Driveway, Concrete Driveway |
Building
|
BathroomTotal
|
2 |
|
BedroomsAboveGround
|
3 |
|
BedroomsTotal
|
3 |
|
Appliances
|
Dishwasher, Dryer, Microwave Range Hood Combo, Refrigerator, Stove, Washer |
|
ArchitecturalStyle
|
3 Level |
|
ConstructedDate
|
1977 |
|
ConstructionStyleAttachment
|
Detached |
|
ConstructionStyleSplitLevel
|
Backsplit |
|
CoolingType
|
Central Air Conditioning |
|
ExteriorFinish
|
Aluminum/vinyl, Brick |
|
FireplaceFuel
|
Gas |
|
FireplacePresent
|
Yes |
|
FireplaceType
|
Insert |
|
FlooringType
|
Carpeted, Hardwood, Cushion/lino/vinyl |
|
FoundationType
|
Block |
|
HeatingFuel
|
Natural Gas |
|
HeatingType
|
Forced Air, Furnace |
Parking
Land
|
Acreage
|
No |
|
SizeIrregular
|
59.98xirregular |
|
SizeTotalText
|
59.98xirregular|under 1/4 Acre |
|
ZoningDescription
|
Rl2 |
Rooms
| Level |
Type |
Length |
Width |
Dimensions |
|
Second Level |
4pc Bathroom |
|
|
Measurements not available |
|
Second Level |
Bedroom |
13 ft ,5 in |
|
13 ft ,5 in x Measurements not available |
|
Second Level |
Bedroom |
11 ft |
10 ft |
11 ft x 10 ft |
|
Second Level |
Primary Bedroom |
13 ft ,5 in |
|
13 ft ,5 in x Measurements not available |
|
Lower Level |
3pc Bathroom |
|
|
Measurements not available |
|
Lower Level |
Laundry Room |
12 ft ,8 in |
|
12 ft ,8 in x Measurements not available |
|
Lower Level |
Family Room |
20 ft |
|
20 ft x Measurements not available |
|
Main Level |
Dining Room |
16 ft |
13 ft |
16 ft x 13 ft |
|
Main Level |
Kitchen |
16 ft |
|
16 ft x Measurements not available |
https://www.realtor.ca/real-estate/27354393/111-michener-road-chatham







































