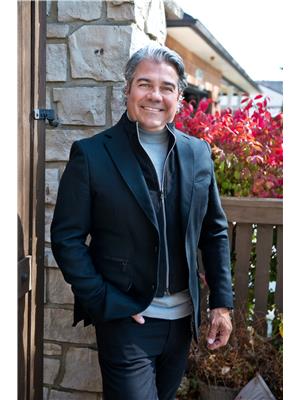1112-1114 Hickory Road Windsor, Ontario N8Y 3S3
$599,000
CALLING ALL INVESTORS, THIS FULLY RENOVATED (2023) DUPLEX + BONUS BACKYARD ADU IS AVAILABLE NOW. MAIN FLOOR CONSISTS OF 2 BEDS, 1 BATH, OPEN CONCEPT KITCHEN/LIVING ROOM. SECOND FLOOR HAS 2 BEDS, 1 BATH, KITCHEN/LIVING ROOM & SUNROOM TO ENJOY YEAR ROUND. BONUS BACKYARD ADU HAS 1 BED, 1 BATH & KITCHEN. ALL THREE UNITS HAVE IN-SUITE LAUNDRY, ARE FULLY TENANTED FOR A TOTAL OF $4,600.00 PER MONTH, LANDLORD PAYS UTILITIES. THIS PROPERTY IS MERE MINUTES TO WALKERVILLE RESTAURANTS, ENTERTAINMENT & PARKS, RIVERSIDE DR WALKING TRAILS & WATERFRONT, GROCERIES & VIA RAIL TRAIN STATION. DO NOT MISS YOUR OPPORTUNITY TO OWN THIS EXCELLENT INVESTMENT PROPERTY! CONTACT US TODAY FOR MORE INFO & TO BOOK A PRIVATE TOUR! (id:55464)
Property Details
| MLS® Number | 24024580 |
| Property Type | Multi-family |
| Neigbourhood | Walkerville |
Building
| Amenities | Shopping Area |
| ConstructedDate | 1920 |
| CoolingType | Central Air Conditioning |
| ExteriorFinish | Aluminum/vinyl, Brick |
| FlooringType | Ceramic/porcelain, Cushion/lino/vinyl |
| FoundationType | Block |
| HeatingFuel | Natural Gas |
| HeatingType | Baseboard Heaters, Ductless, Forced Air |
| StoriesTotal | 2 |
| Type | Triplex |
Land
| Acreage | No |
| SizeIrregular | 30.11 X 95.36 |
| SizeTotalText | 30.11 X 95.36 |
| ZoningDescription | Rd1.3 |
Rooms
| Level | Type | Length | Width | Dimensions |
|---|---|---|---|---|
| Second Level | 3pc Bathroom | Measurements not available | ||
| Second Level | Sunroom | Measurements not available | ||
| Second Level | Bedroom | Measurements not available | ||
| Second Level | Bedroom | Measurements not available | ||
| Second Level | Living Room | Measurements not available | ||
| Second Level | Kitchen | Measurements not available | ||
| Main Level | 3pc Bathroom | Measurements not available | ||
| Main Level | 3pc Bathroom | Measurements not available | ||
| Main Level | Bedroom | Measurements not available | ||
| Main Level | Kitchen | Measurements not available | ||
| Main Level | Bedroom | Measurements not available | ||
| Main Level | Bedroom | Measurements not available | ||
| Main Level | Living Room | Measurements not available | ||
| Main Level | Kitchen | Measurements not available |
https://www.realtor.ca/real-estate/27544262/1112-1114-hickory-road-windsor

REALTOR®
(519) 818-9757
https://joefallea.com/
www.facebook.com/joefallea
www.linkedin.com/in/joe-fallea-53737969
https://x.com/JoeFallea
https://www.instagram.com/joe_fallea/
https://www.youtube.com/@TeamFalleaRealEstateGroup

6505 Tecumseh Road East
Windsor, Ontario N8T 1E7


6505 Tecumseh Road East
Windsor, Ontario N8T 1E7
Interested?
Contact us for more information
































