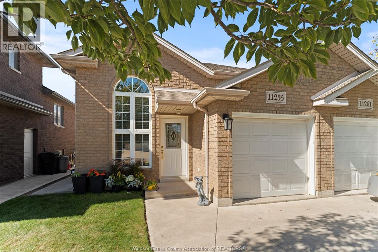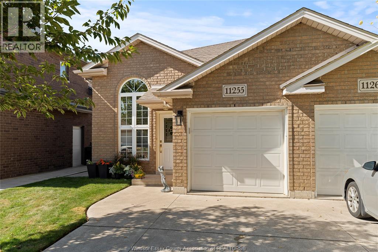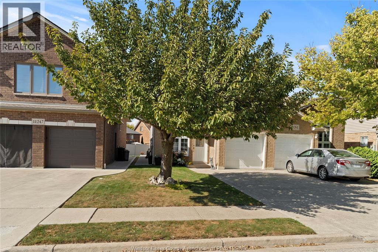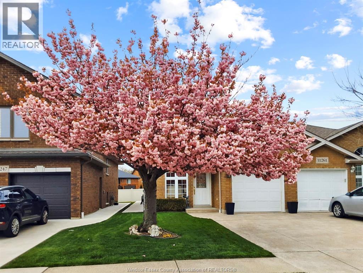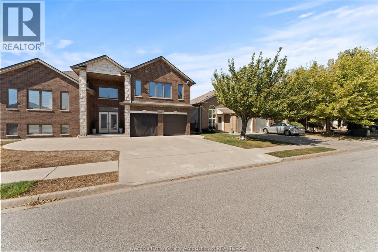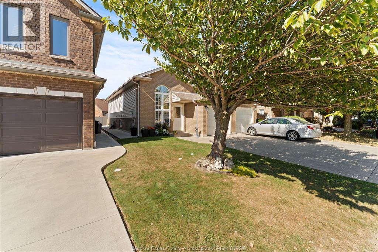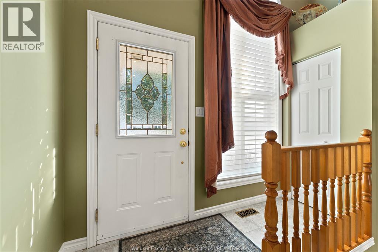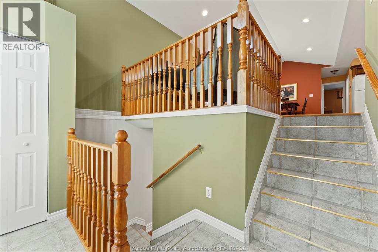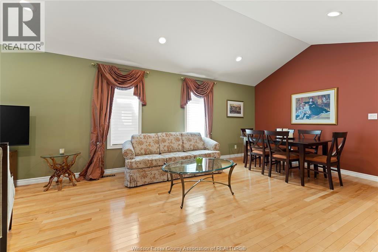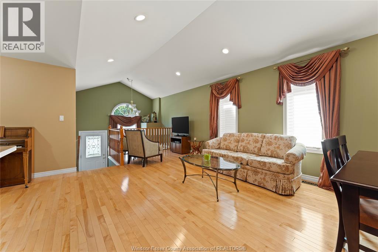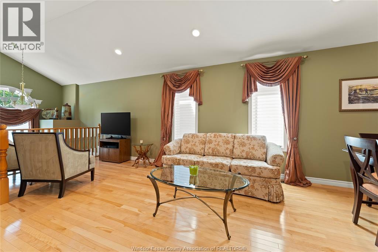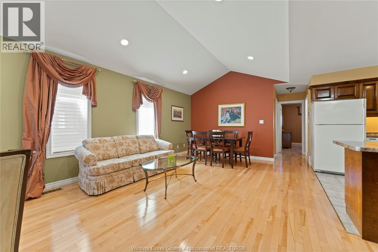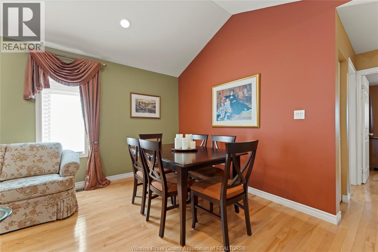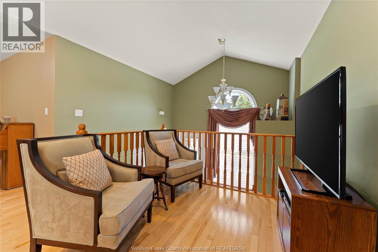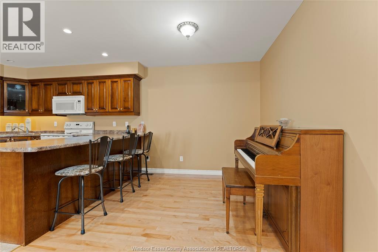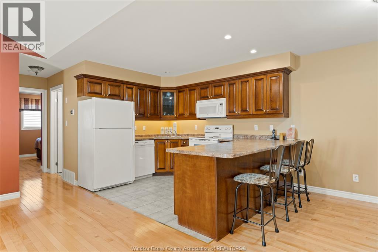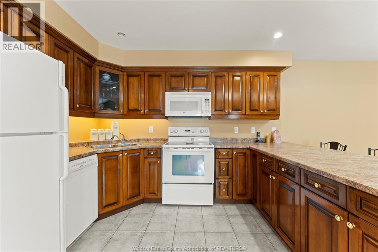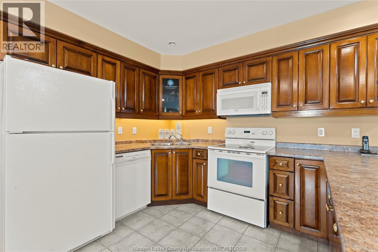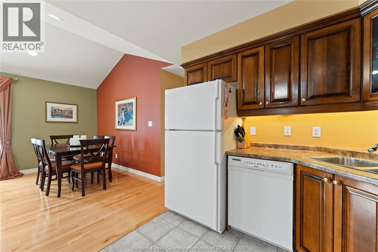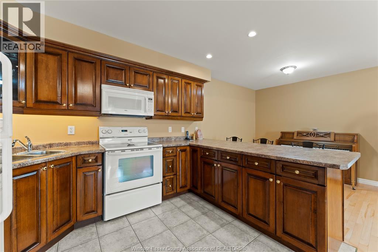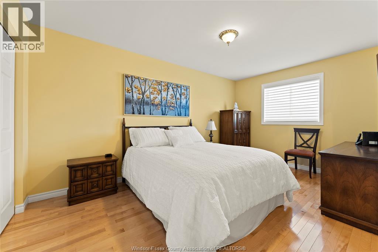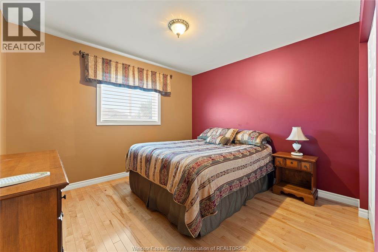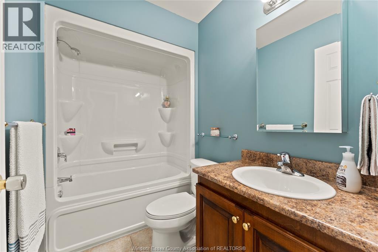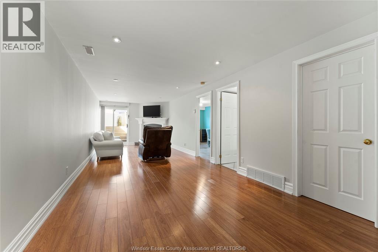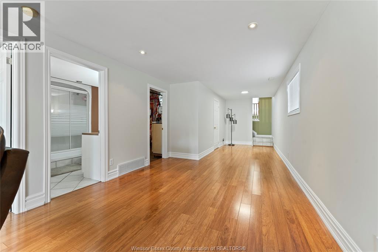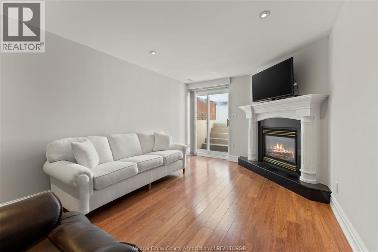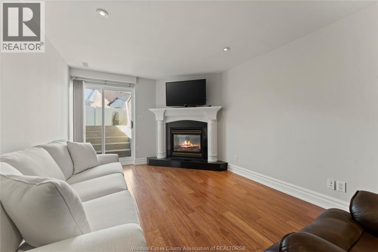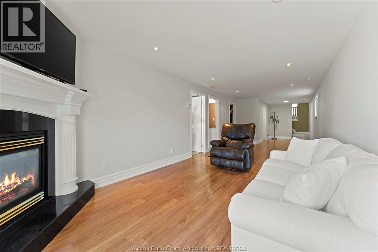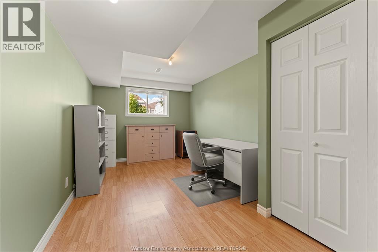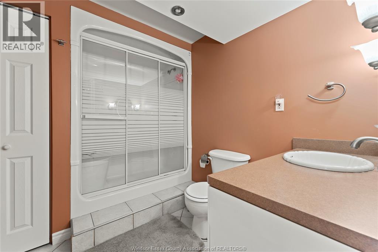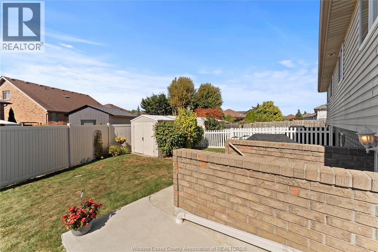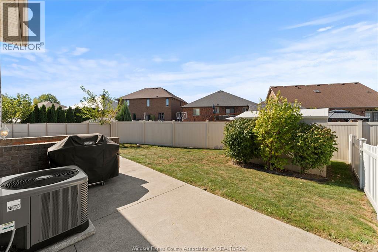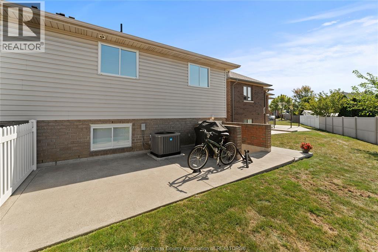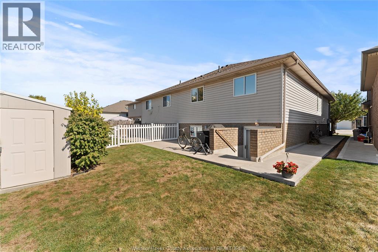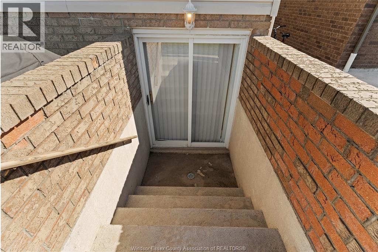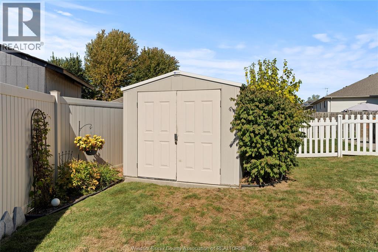11255 Timber Bay Crescent Windsor, Ontario N8R 2L2
$549,900
Beautiful semi-detached raised ranch, located in a desirable East Windsor location! This well-maintained original owner home features 2+1 bedrooms, 2 full baths, and an open concept living space. The main floor offers a spacious living room with cathedral ceilings, hardwood floors, and plenty of pot lighting throughout. The kitchen includes maple cabinets, a breakfast bar and decorative lighting, adjacent to the dining area. The fully finished lower level features a large family room with gas fireplace, 3rd bedroom, 3pc bath, utility, and ample storage. Step outside through the rear grade entrance to a large cement patio and yard w/newer fencing, meticulous grounds, and storage shed. Newer Furnace and A/C (2023). Roof (2018). Close proximity to EC Row, schools, parks, shopping, arenas and all amenities. (id:55464)
Property Details
| MLS® Number | 25025676 |
| Property Type | Single Family |
| Neigbourhood | Forest Glade |
| Equipment Type | Air Conditioner, Furnace |
| Features | Finished Driveway, Front Driveway |
| Rental Equipment Type | Air Conditioner, Furnace |
Building
| Bathroom Total | 2 |
| Bedrooms Above Ground | 2 |
| Bedrooms Below Ground | 1 |
| Bedrooms Total | 3 |
| Appliances | Dishwasher, Dryer, Microwave Range Hood Combo, Refrigerator, Stove, Washer |
| Architectural Style | Raised Ranch |
| Constructed Date | 2004 |
| Construction Style Attachment | Semi-detached |
| Cooling Type | Central Air Conditioning |
| Exterior Finish | Aluminum/vinyl, Brick |
| Fireplace Fuel | Gas |
| Fireplace Present | Yes |
| Fireplace Type | Conventional |
| Flooring Type | Ceramic/porcelain, Hardwood, Laminate |
| Foundation Type | Concrete |
| Heating Fuel | Natural Gas |
| Heating Type | Forced Air, Furnace |
| Type | House |
Parking
| Attached Garage | |
| Garage | |
| Inside Entry |
Land
| Acreage | No |
| Size Irregular | 26.54 X 111.85 Ft |
| Size Total Text | 26.54 X 111.85 Ft |
| Zoning Description | Res |
Rooms
| Level | Type | Length | Width | Dimensions |
|---|---|---|---|---|
| Lower Level | 3pc Bathroom | Measurements not available | ||
| Lower Level | Storage | Measurements not available | ||
| Lower Level | Utility Room | Measurements not available | ||
| Lower Level | Laundry Room | Measurements not available | ||
| Lower Level | Bedroom | Measurements not available | ||
| Lower Level | Family Room/fireplace | Measurements not available | ||
| Main Level | 4pc Bathroom | Measurements not available | ||
| Main Level | Bedroom | Measurements not available | ||
| Main Level | Bedroom | Measurements not available | ||
| Main Level | Dining Room | Measurements not available | ||
| Main Level | Kitchen | Measurements not available | ||
| Main Level | Living Room | Measurements not available | ||
| Main Level | Foyer | Measurements not available |
https://www.realtor.ca/real-estate/28966486/11255-timber-bay-crescent-windsor


6505 Tecumseh Road East
Windsor, Ontario N8T 1E7

Sales Representative
(519) 990-1339
https://www.facebook.com/mitchmilanisrealestate
https://ca.linkedin.com/in/mitchell-milanis-160701b8
https://www.instagram.com/mitchmilanisrealestate/

6505 Tecumseh Road East
Windsor, Ontario N8T 1E7
Contact Us
Contact us for more information

