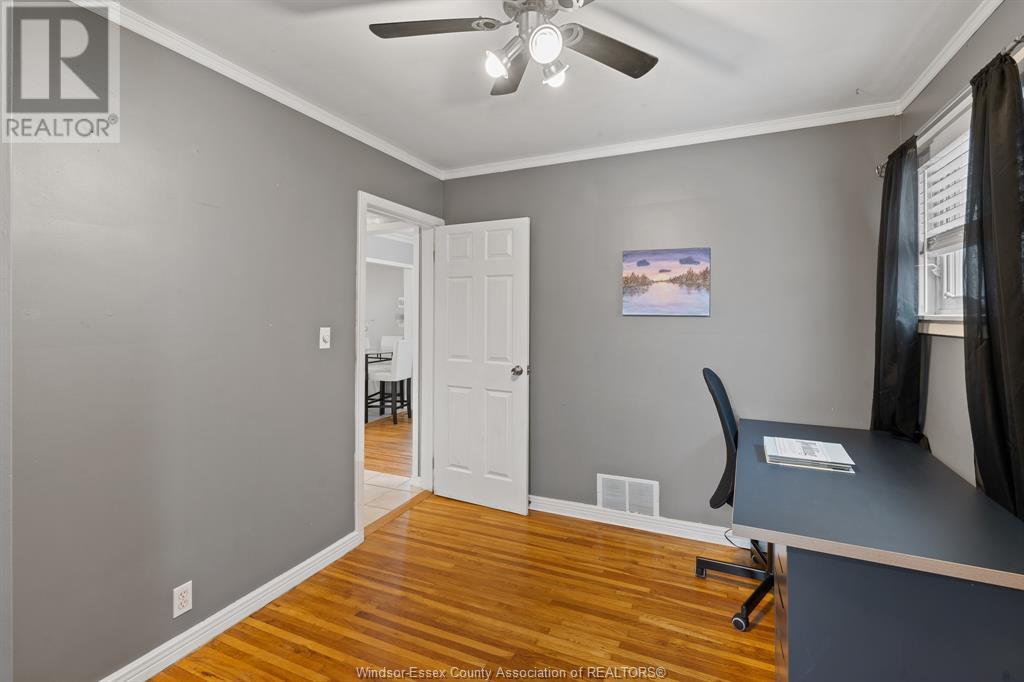1134 Randolph Windsor, Ontario N9B 2V4
3 Bedroom
1 Bathroom
1,055 ft2
Central Air Conditioning
Forced Air, Furnace
$399,999
Welcome to 1134 Randolph ! This charming & well maintained 1 ½ storey checks all the boxes. Featuring 3 bed, 1 bath, open kitchen & living room, partially finished basement with potential for additional living space. Situated on a generous sized lot, spacious fenced yard & cozy outside space. This home boasts opportunity with a 2.5 car garage, with new roof(2024), large driveway. Walking distance to all amenities, bus routes nearby Call for more information & your private viewing (id:55464)
Property Details
| MLS® Number | 25001231 |
| Property Type | Single Family |
| Features | Finished Driveway, Front Driveway, Single Driveway |
Building
| Bathroom Total | 1 |
| Bedrooms Above Ground | 3 |
| Bedrooms Total | 3 |
| Appliances | Dryer, Refrigerator, Stove, Washer |
| Constructed Date | 1951 |
| Construction Style Attachment | Detached |
| Cooling Type | Central Air Conditioning |
| Exterior Finish | Aluminum/vinyl |
| Flooring Type | Ceramic/porcelain, Hardwood, Cushion/lino/vinyl |
| Foundation Type | Block |
| Heating Fuel | Natural Gas |
| Heating Type | Forced Air, Furnace |
| Stories Total | 2 |
| Size Interior | 1,055 Ft2 |
| Total Finished Area | 1055 Sqft |
| Type | House |
Parking
| Detached Garage | |
| Garage |
Land
| Acreage | No |
| Size Irregular | 43x137 |
| Size Total Text | 43x137 |
| Zoning Description | Res |
Rooms
| Level | Type | Length | Width | Dimensions |
|---|---|---|---|---|
| Second Level | Bedroom | Measurements not available | ||
| Second Level | Bedroom | Measurements not available | ||
| Basement | Utility Room | Measurements not available | ||
| Basement | Laundry Room | Measurements not available | ||
| Main Level | Bedroom | Measurements not available | ||
| Main Level | 4pc Bathroom | Measurements not available | ||
| Main Level | Foyer | Measurements not available | ||
| Main Level | Kitchen | Measurements not available | ||
| Main Level | Living Room | Measurements not available |
https://www.realtor.ca/real-estate/27820318/1134-randolph-windsor

DEERBROOK REALTY INC. - 175
59 Eugenie St. East
Windsor, Ontario N8X 2X9
59 Eugenie St. East
Windsor, Ontario N8X 2X9
Contact Us
Contact us for more information













































