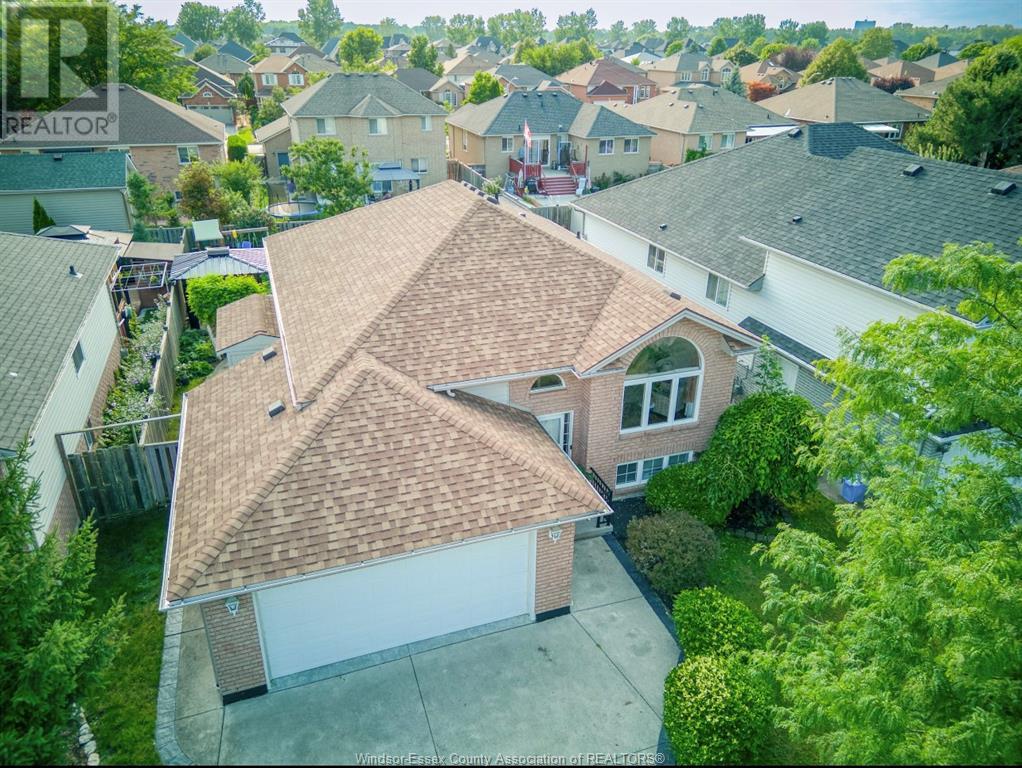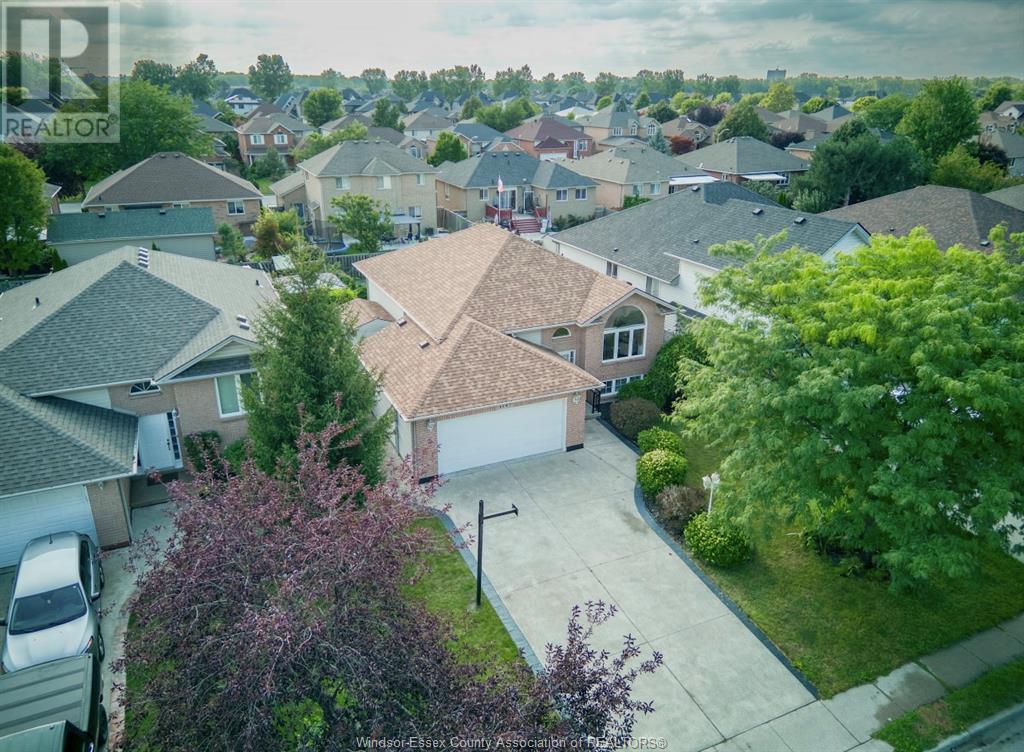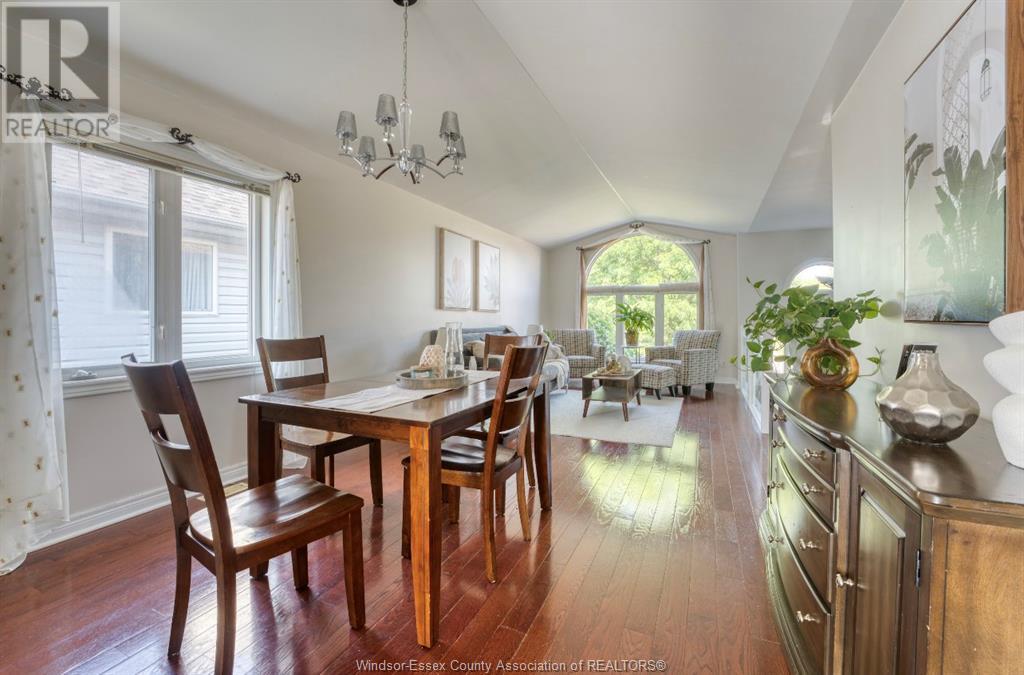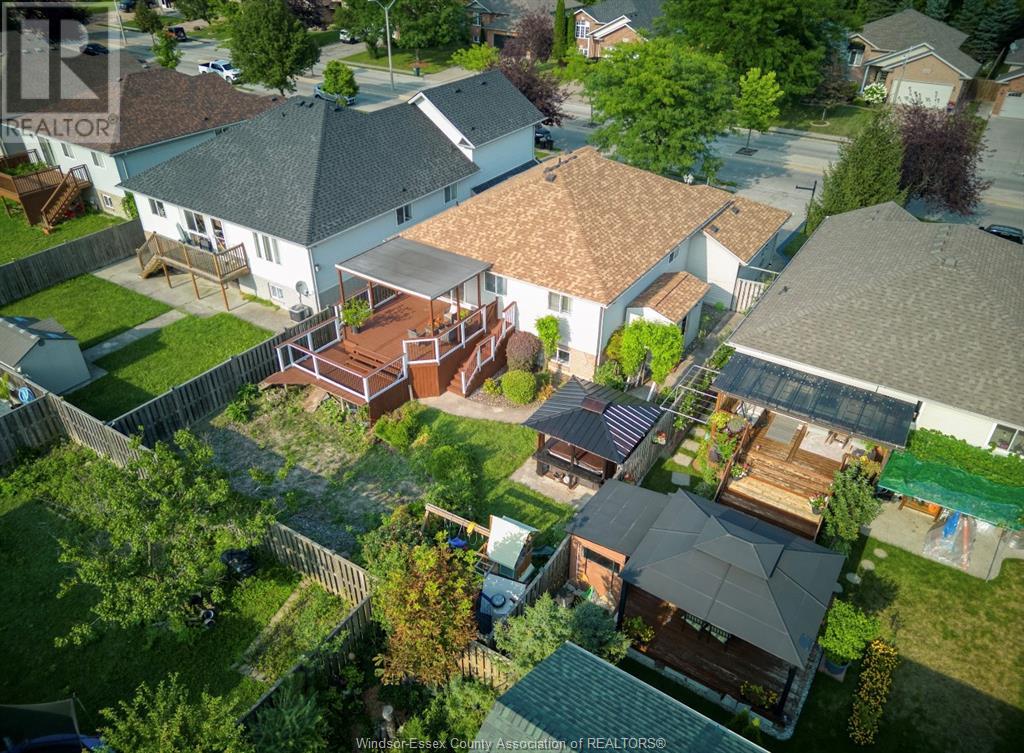1149 Banwell Windsor, Ontario N8P 1J3
5 Bedroom
2 Bathroom
2,094 ft2
Raised Ranch
Central Air Conditioning
Forced Air, Furnace
$599,900
Welcome to this charming 5 bedroom, 2 bathroom family home located in the desired neighbourhood of East Windsor. Bathed in natural sunlight, the spacious interior boasts elegant hardwood flooring throughout, creating a warm and inviting atmosphere. The large back deck, perfect for entertaining, overlooks a beautifully matured garden and offers a serene view of the expansive yard. Recent updates, including a newer HVAC system and hot water tank, ensure comfort and efficiency for years to come. (id:55464)
Property Details
| MLS® Number | 25006239 |
| Property Type | Single Family |
| Neigbourhood | East Riverside |
| Equipment Type | Air Conditioner |
| Features | Double Width Or More Driveway, Paved Driveway, Finished Driveway, Front Driveway |
| Rental Equipment Type | Air Conditioner |
Building
| Bathroom Total | 2 |
| Bedrooms Above Ground | 3 |
| Bedrooms Below Ground | 2 |
| Bedrooms Total | 5 |
| Appliances | Dishwasher, Refrigerator, Stove |
| Architectural Style | Raised Ranch |
| Construction Style Attachment | Detached |
| Cooling Type | Central Air Conditioning |
| Exterior Finish | Brick |
| Flooring Type | Hardwood |
| Foundation Type | Concrete |
| Heating Fuel | Natural Gas |
| Heating Type | Forced Air, Furnace |
| Size Interior | 2,094 Ft2 |
| Total Finished Area | 2094 Sqft |
| Type | House |
Parking
| Attached Garage | |
| Garage |
Land
| Acreage | No |
| Size Irregular | 49.4x115.29 |
| Size Total Text | 49.4x115.29 |
| Zoning Description | Rd1.1 |
Rooms
| Level | Type | Length | Width | Dimensions |
|---|---|---|---|---|
| Lower Level | Storage | Measurements not available | ||
| Lower Level | Recreation Room | Measurements not available | ||
| Lower Level | Den | Measurements not available | ||
| Lower Level | 4pc Bathroom | Measurements not available | ||
| Lower Level | Laundry Room | Measurements not available | ||
| Lower Level | Bedroom | Measurements not available | ||
| Lower Level | Bedroom | Measurements not available | ||
| Main Level | Eating Area | Measurements not available | ||
| Main Level | Kitchen | Measurements not available | ||
| Main Level | Living Room/dining Room | Measurements not available | ||
| Main Level | Bedroom | Measurements not available | ||
| Main Level | Bedroom | Measurements not available | ||
| Main Level | Primary Bedroom | Measurements not available | ||
| Main Level | Foyer | Measurements not available | ||
| Main Level | 4pc Bathroom | Measurements not available |
https://www.realtor.ca/real-estate/28083193/1149-banwell-windsor

KELLER WILLIAMS LIFESTYLES REALTY
3070 Jefferson Blvd
Windsor, Ontario N8T 3G9
3070 Jefferson Blvd
Windsor, Ontario N8T 3G9
Contact Us
Contact us for more information






























