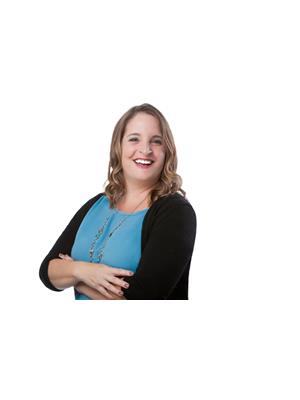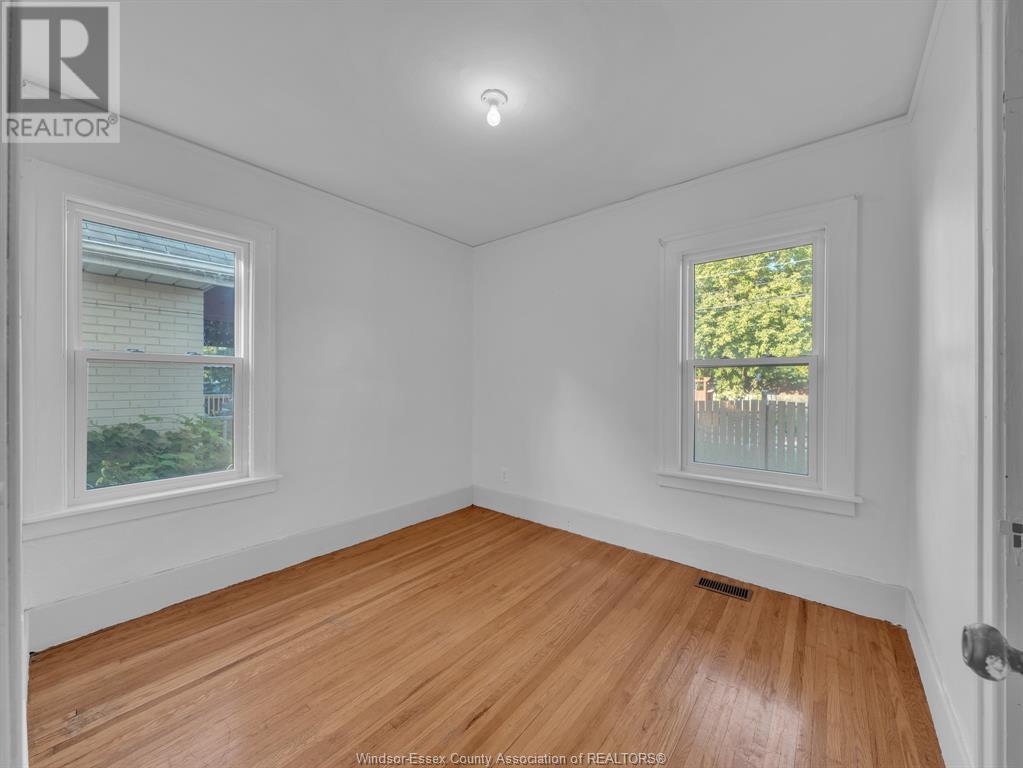1170-1172 Hickory Road Windsor, Ontario N8Y 3S3
$399,900
Attention first time home buyers & investors! Come see this attractive legal duplex in Ford City! The main floor unit is vacant & features two cozy bedrooms, 1 bathroom, kitchen, dining room & living room. The upper unit is tenant occupied and has 1 bedroom, 1 bathroom, kitchen, dining room, living room, & two large balconies to enjoy. Both units have separate entrance doors to the shared basement for laundry. Basement is insulated & has a sprinkler system. Many updates, including all new windows (2022). Main floor & upper unit have their own gas meter, electrical panel, furnace & central A/C. Enjoy the fenced yard and sit outside on the inviting covered front porch or use the patio area. Rear parking in the backyard. Retrofit certificate available. Close to public transit, schools, parks & many more. Call to view this property today! (id:55464)
Property Details
| MLS® Number | 24027535 |
| Property Type | Single Family |
| Neigbourhood | Walkerville |
| Features | Double Width Or More Driveway, Rear Driveway |
Building
| BathroomTotal | 2 |
| BedroomsAboveGround | 3 |
| BedroomsTotal | 3 |
| Appliances | Dryer, Washer, Two Stoves |
| ConstructionStyleAttachment | Detached |
| CoolingType | Central Air Conditioning |
| ExteriorFinish | Aluminum/vinyl, Brick |
| FlooringType | Ceramic/porcelain, Hardwood, Cushion/lino/vinyl |
| FoundationType | Block |
| HeatingFuel | Natural Gas |
| HeatingType | Forced Air, Furnace |
| StoriesTotal | 2 |
| Type | Duplex |
Land
| Acreage | No |
| FenceType | Fence |
| SizeIrregular | 30.11x97.37 |
| SizeTotalText | 30.11x97.37 |
| ZoningDescription | Rd1.3 |
Rooms
| Level | Type | Length | Width | Dimensions |
|---|---|---|---|---|
| Second Level | 4pc Bathroom | Measurements not available | ||
| Second Level | Kitchen | Measurements not available | ||
| Second Level | Living Room/dining Room | Measurements not available | ||
| Second Level | Bedroom | Measurements not available | ||
| Basement | Laundry Room | Measurements not available | ||
| Basement | Storage | Measurements not available | ||
| Main Level | 4pc Bathroom | Measurements not available | ||
| Main Level | Kitchen | Measurements not available | ||
| Main Level | Living Room/dining Room | Measurements not available | ||
| Main Level | Bedroom | Measurements not available | ||
| Main Level | Bedroom | Measurements not available |
https://www.realtor.ca/real-estate/27642557/1170-1172-hickory-road-windsor

Broker
(519) 566-7408
(519) 944-3387
www.sysmapp.com
https://www.facebook.com/SysMappRealEstateTeam
https://www.linkedin.com/company/sysmapp-real-estate-team
https://twitter.com/SysMapp

6505 Tecumseh Road East
Windsor, Ontario N8T 1E7

Real Estate Agent
(519) 564-0926
https://www.sysmapp.com
https://www.facebook.com/SysMappRealEstateTeam
https://www.linkedin.com/company/sysmapp-real-estate-team
https://twitter.com/MMoonREAgent

6505 Tecumseh Road East
Windsor, Ontario N8T 1E7
Interested?
Contact us for more information






















