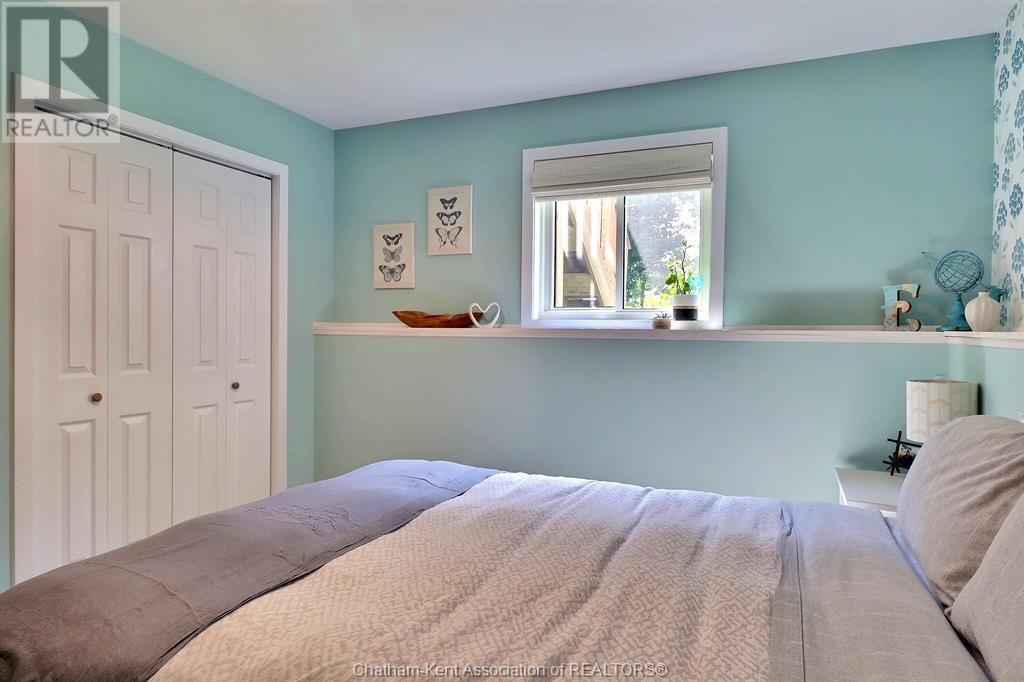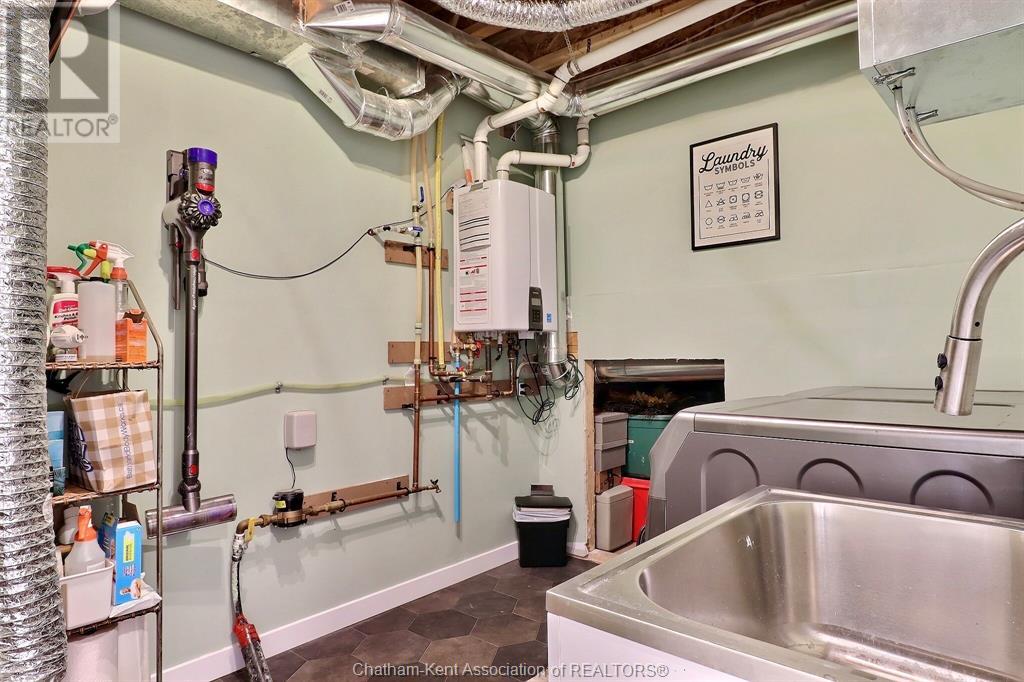118 Cornhill Street Chatham, Ontario N7L 1N1
$579,900
A special find, newly constructed in 2022 in a mature central Chatham neighbourhood. Convenient location, close to all amenities - a park, shopping, schools and the hospital. This house was custom built by the owners, features quality finishes, and a tasteful personal touch. Great curb appeal with a unique stone and wood covered entryway with bright windows. This practical two level floor plan offers 1330 sq ft with a large open living room and kitchen, which leads to the upper back deck. Aged tree lines along the rear and side offer incredible privacy and a natural aesthetic. Four bedrooms, two full baths, and two living areas will fit your family comfortably. Brand new updates include a wood fence, landscaping, and fully seeded lawn. As an added bonus, this rare property has lower taxes than other subdivisions. Come see this new build that's not like the others! (id:55464)
Property Details
| MLS® Number | 24014872 |
| Property Type | Single Family |
| Features | Double Width Or More Driveway, Concrete Driveway |
Building
| BathroomTotal | 2 |
| BedroomsAboveGround | 2 |
| BedroomsBelowGround | 2 |
| BedroomsTotal | 4 |
| Appliances | Dishwasher, Dryer, Microwave, Refrigerator, Stove, Washer |
| ArchitecturalStyle | Bi-level |
| ConstructedDate | 2022 |
| ConstructionStyleAttachment | Detached |
| CoolingType | Fully Air Conditioned |
| ExteriorFinish | Aluminum/vinyl |
| FlooringType | Laminate, Cushion/lino/vinyl |
| FoundationType | Concrete |
| HeatingFuel | Natural Gas |
| HeatingType | Forced Air, Furnace |
| Type | House |
Parking
| Attached Garage | |
| Garage |
Land
| Acreage | No |
| LandscapeFeatures | Landscaped |
| SizeIrregular | 45.89x121.76 |
| SizeTotalText | 45.89x121.76|under 1/4 Acre |
| ZoningDescription | Rl3 |
Rooms
| Level | Type | Length | Width | Dimensions |
|---|---|---|---|---|
| Lower Level | Laundry Room | 7 ft ,5 in | 10 ft ,5 in | 7 ft ,5 in x 10 ft ,5 in |
| Lower Level | Bedroom | 11 ft | 13 ft | 11 ft x 13 ft |
| Lower Level | Bedroom | 11 ft | 13 ft | 11 ft x 13 ft |
| Lower Level | Family Room | 23 ft | 12 ft | 23 ft x 12 ft |
| Lower Level | 4pc Bathroom | 9 ft | 5 ft | 9 ft x 5 ft |
| Main Level | 4pc Bathroom | 9 ft | 5 ft | 9 ft x 5 ft |
| Main Level | Foyer | 8 ft ,5 in | 11 ft | 8 ft ,5 in x 11 ft |
| Main Level | Bedroom | 11 ft | 13 ft | 11 ft x 13 ft |
| Main Level | Primary Bedroom | 11 ft ,5 in | 13 ft | 11 ft ,5 in x 13 ft |
| Main Level | Living Room | 14 ft ,5 in | 13 ft ,5 in | 14 ft ,5 in x 13 ft ,5 in |
| Main Level | Kitchen/dining Room | 19 ft ,5 in | 13 ft ,5 in | 19 ft ,5 in x 13 ft ,5 in |
https://www.realtor.ca/real-estate/27213730/118-cornhill-street-chatham

REALTOR® Salesperson
(226) 626-6499
https://www.facebook.com/profile.php?id=100076286919378
https://www.instagram.com/zakowenrealtor/

149 St Clair St
Chatham, Ontario N7L 3J4
(519) 436-6161
www.excelrealty.ca/
https://www.facebook.com/excelrealtyservice/

REALTOR® Salesperson
(519) 355-8081
www.excelrealty.ca/
https://www.facebook.com/davemcdonnell.excel

149 St Clair St
Chatham, Ontario N7L 3J4
(519) 436-6161
www.excelrealty.ca/
https://www.facebook.com/excelrealtyservice/
Interested?
Contact us for more information











































