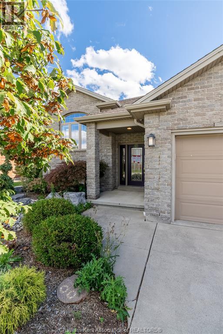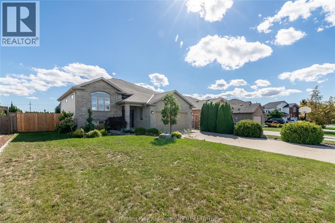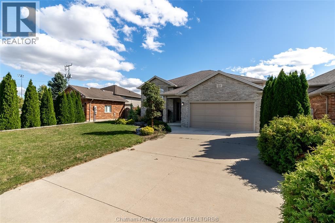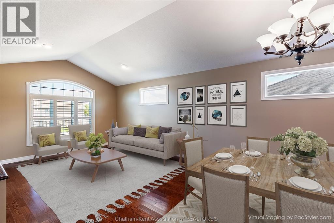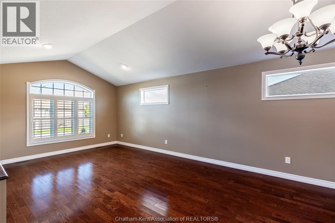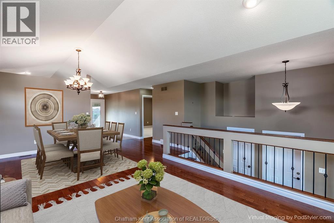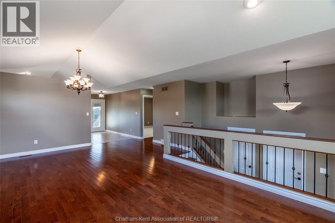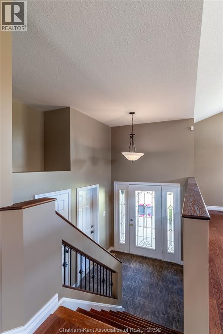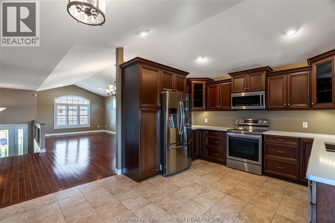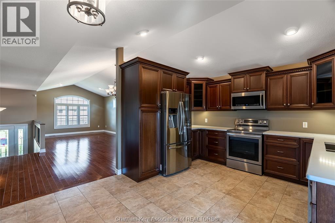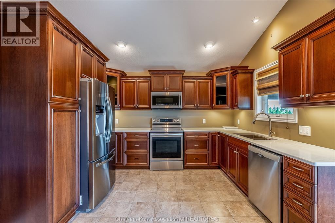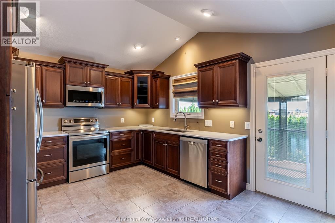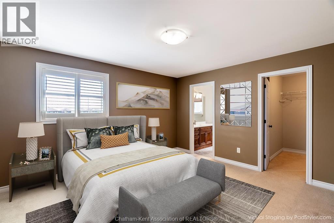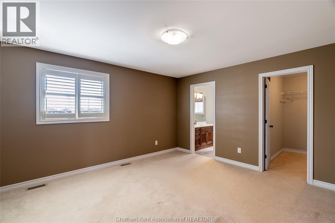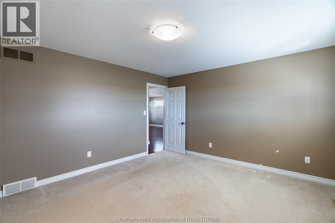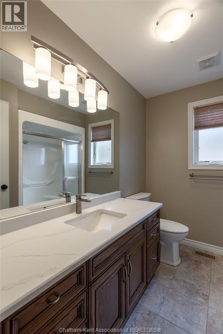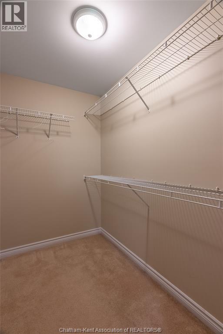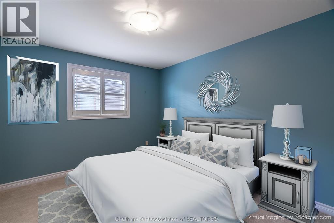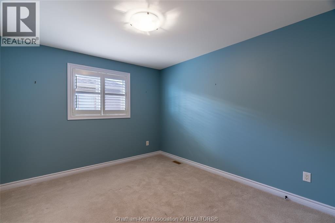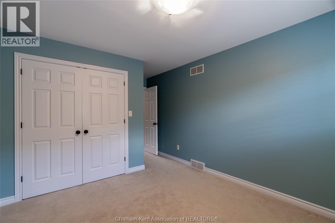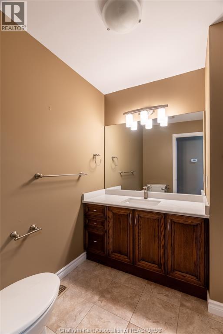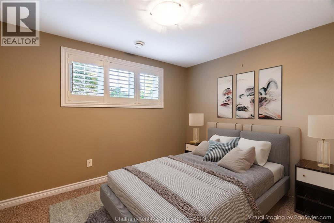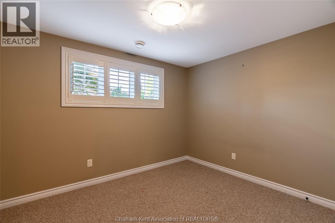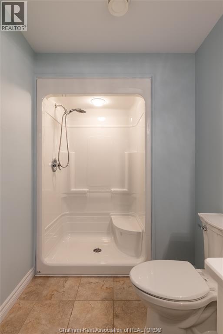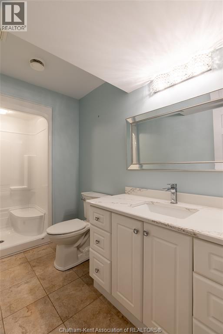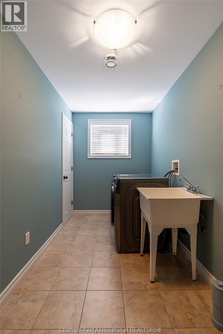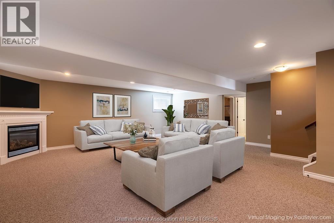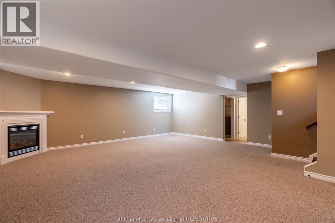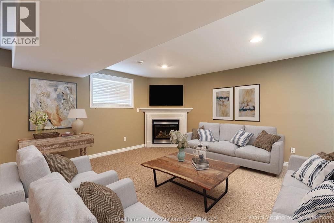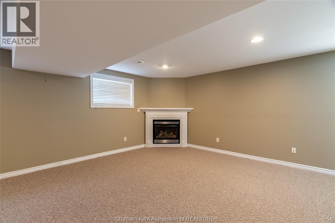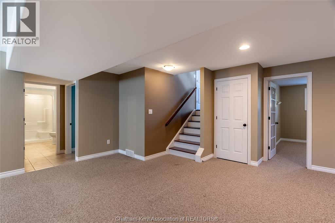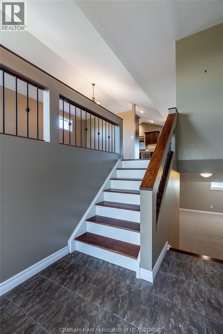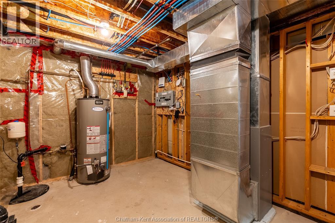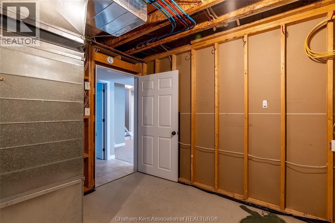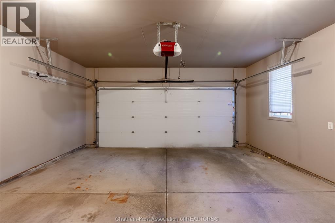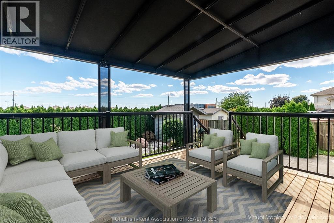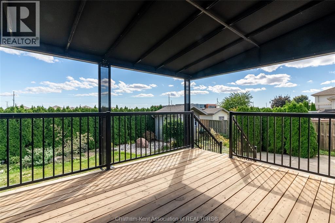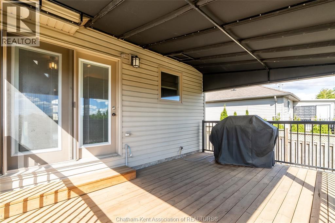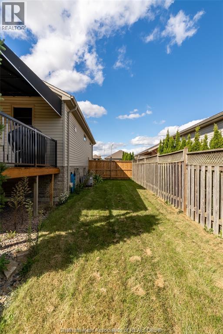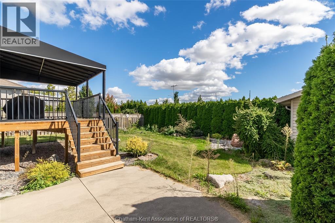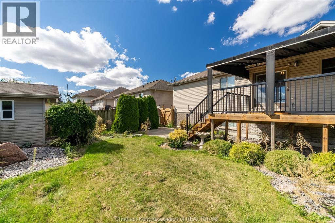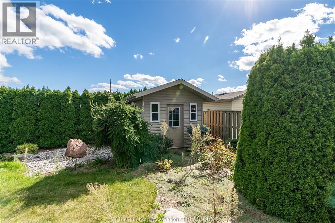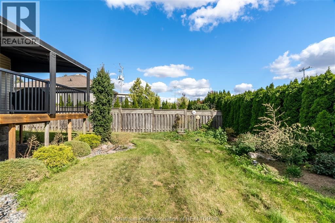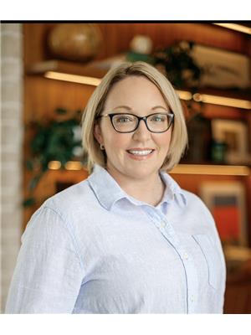3 Bedroom
3 Bathroom
Raised Ranch
Fireplace
Central Air Conditioning, Fully Air Conditioned
Forced Air, Furnace
$589,900
Welcome home to this bright and inviting raised ranch in one of Chatham’s most family-friendly neighbourhoods. Built in 2007, this 2+1 bedroom brick home checks all the boxes for comfortable, easy living. Step inside to find high ceilings and an open-concept living/dining space with high ceilings giving a light and airy feel. The large eat-in kitchen is perfect for family dinners or weekend brunch. And it has a walkout to a peaceful covered deck, the ideal spot for your morning coffee or an evening glass of wine. The primary suite offers a private retreat with its own full bath and walk-in closet. A second full bathroom and bedroom round out the main floor. Downstairs, the finished lower level adds even more living space with a huge family room featuring a cozy gas fireplace, a bright third bedroom, another full bathroom, and a large laundry room with tons of storage. You’ll love the double attached garage, the lovely matching shed out back, and the low-maintenance landscaping that just needs a little spring TLC to shine again. Located near the brand new St. Teresa of Calcutta school and The Chatham Christian School, with plenty of parks and walking trails nearby — this is a wonderful place to raise a family or settle into a quieter pace of life. (id:55464)
Property Details
|
MLS® Number
|
25025281 |
|
Property Type
|
Single Family |
|
Features
|
Double Width Or More Driveway, Concrete Driveway |
Building
|
Bathroom Total
|
3 |
|
Bedrooms Above Ground
|
2 |
|
Bedrooms Below Ground
|
1 |
|
Bedrooms Total
|
3 |
|
Architectural Style
|
Raised Ranch |
|
Constructed Date
|
2007 |
|
Construction Style Attachment
|
Detached |
|
Cooling Type
|
Central Air Conditioning, Fully Air Conditioned |
|
Exterior Finish
|
Aluminum/vinyl, Brick |
|
Fireplace Fuel
|
Gas |
|
Fireplace Present
|
Yes |
|
Fireplace Type
|
Insert |
|
Flooring Type
|
Carpeted, Ceramic/porcelain, Hardwood |
|
Foundation Type
|
Concrete |
|
Heating Fuel
|
Natural Gas |
|
Heating Type
|
Forced Air, Furnace |
|
Type
|
House |
Parking
Land
|
Acreage
|
No |
|
Size Irregular
|
59.06 X / 0.16 Ac |
|
Size Total Text
|
59.06 X / 0.16 Ac|under 1/4 Acre |
|
Zoning Description
|
Rl1 |
Rooms
| Level |
Type |
Length |
Width |
Dimensions |
|
Lower Level |
Bedroom |
11 ft ,8 in |
11 ft ,4 in |
11 ft ,8 in x 11 ft ,4 in |
|
Lower Level |
Laundry Room |
14 ft ,7 in |
8 ft ,5 in |
14 ft ,7 in x 8 ft ,5 in |
|
Lower Level |
Utility Room |
14 ft ,8 in |
10 ft |
14 ft ,8 in x 10 ft |
|
Lower Level |
3pc Bathroom |
|
|
Measurements not available |
|
Lower Level |
Family Room |
23 ft ,9 in |
22 ft ,8 in |
23 ft ,9 in x 22 ft ,8 in |
|
Main Level |
4pc Bathroom |
|
|
Measurements not available |
|
Main Level |
Bedroom |
16 ft ,8 in |
10 ft ,4 in |
16 ft ,8 in x 10 ft ,4 in |
|
Main Level |
3pc Ensuite Bath |
|
|
Measurements not available |
|
Main Level |
Primary Bedroom |
14 ft ,3 in |
13 ft |
14 ft ,3 in x 13 ft |
|
Main Level |
Kitchen |
16 ft |
12 ft |
16 ft x 12 ft |
|
Main Level |
Living Room/dining Room |
24 ft ,6 in |
15 ft ,9 in |
24 ft ,6 in x 15 ft ,9 in |
|
Main Level |
Foyer |
12 ft ,8 in |
7 ft |
12 ft ,8 in x 7 ft |
https://www.realtor.ca/real-estate/28995204/118-molengraaf-way-chatham


