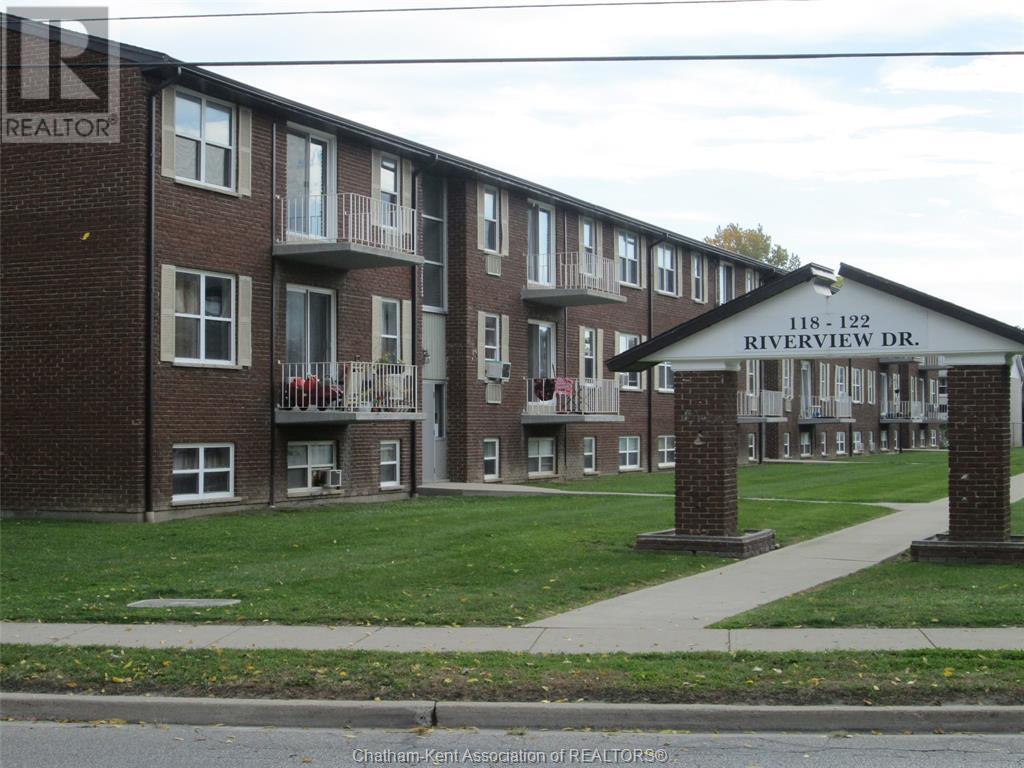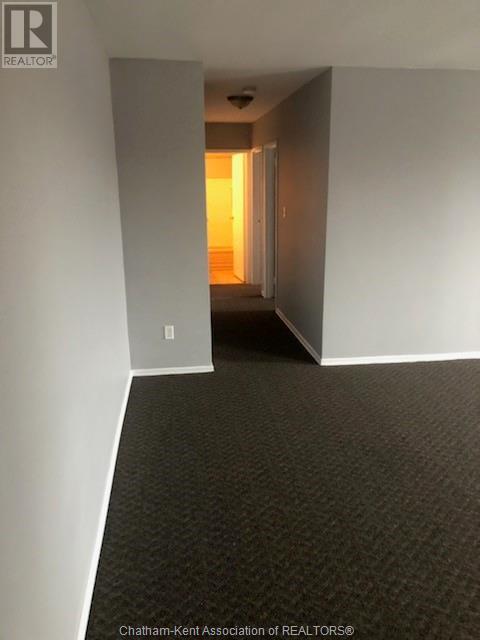118 Riverview Drive Unit# 533 Chatham, Ontario N7M 1A5
$229,900Maintenance, Exterior Maintenance, Ground Maintenance, Heat, Electricity, Water
$512.60 Monthly
Maintenance, Exterior Maintenance, Ground Maintenance, Heat, Electricity, Water
$512.60 Monthly2 BEDROOM CONDOMINIUM, LOCATED ON THE TOP FLOOR, WITHIN WALKING DISTANCE TO ALL AMENITIES INCLUDING ST. CLAIR COLLEGE. ON SITE COMMUNITY LAUNDRY FACILITIES ON GROUND FLOOR. AMPLE PARKING. TOTAL CONDO FEES OF $512.60 / MONTH (INCLUDE WATER, ELECTRICITY, HEAT, EXTERIOR MAINTENANCE, AND LOAN REPAYMENT). RECENT BUILDING UPGRADES INCLUDE ROOF, ALL HALLWAY FLOORING AND PAINT AND FENCING AROUND PROPERTY. IDEAL FOR FIRST TIME HOME BUYERS. TENANT OCCUPIED. PLEASE ALLOW 36 HOURS NOTICE. PROPERTY TAXES $972. ALL INTERIOR PHOTOS ARE PRIOR TO TENANT OCCUPANCY (id:55464)
Property Details
| MLS® Number | 24024983 |
| Property Type | Single Family |
Building
| Bathroom Total | 1 |
| Bedrooms Above Ground | 2 |
| Bedrooms Total | 2 |
| Constructed Date | 1968 |
| Exterior Finish | Brick |
| Flooring Type | Carpeted, Cushion/lino/vinyl |
| Foundation Type | Block, Concrete |
| Heating Fuel | See Remarks |
| Heating Type | Baseboard Heaters, Boiler |
| Type | Apartment |
Parking
| Open | 1 |
Land
| Acreage | No |
| Size Irregular | 0x |
| Size Total Text | 0x |
| Zoning Description | Rm2 |
Rooms
| Level | Type | Length | Width | Dimensions |
|---|---|---|---|---|
| Main Level | 4pc Bathroom | 7 ft | 5 ft | 7 ft x 5 ft |
| Main Level | Bedroom | 14 ft | 8 ft ,6 in | 14 ft x 8 ft ,6 in |
| Main Level | Primary Bedroom | 14 ft | 10 ft ,4 in | 14 ft x 10 ft ,4 in |
| Main Level | Dining Room | 9 ft | 7 ft ,8 in | 9 ft x 7 ft ,8 in |
| Main Level | Living Room | 20 ft | 11 ft ,3 in | 20 ft x 11 ft ,3 in |
| Main Level | Kitchen | 7 ft ,3 in | 6 ft ,8 in | 7 ft ,3 in x 6 ft ,8 in |
https://www.realtor.ca/real-estate/27580191/118-riverview-drive-unit-533-chatham

Sales Person
(519) 437-7007
(519) 351-7875
(877) 333-7253
www.randykorpan.com
www.linkedin.com/pub/randy-korpan/12/aab/986

53 St Clair St
Chatham, Ontario N7L 3H8
Contact Us
Contact us for more information

















