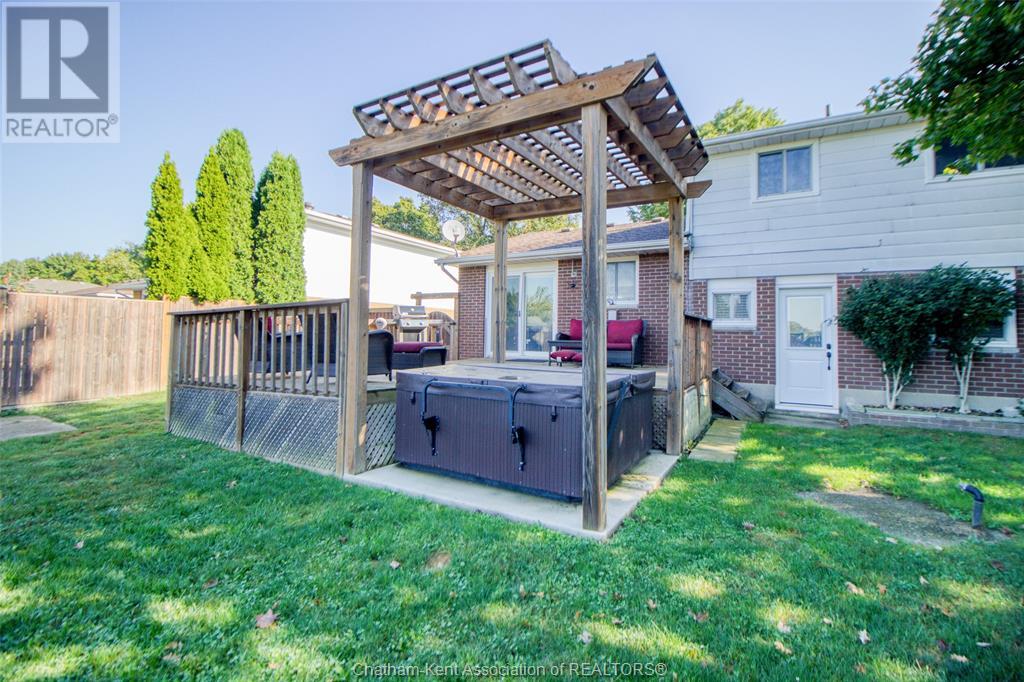12 Donalda Drive Chatham, Ontario N7L 4J5
$554,975
Stunning 3 Bedroom, 2 Bath 4-Level Side Split in Chatham's North End! This beautifully updated 4-level side split is located in a highly desirable neighborhood in Chatham's north end. The home features 3 spacious bedrooms and 2 full baths, including a custom oak barrel kitchen and updated bathrooms completed in 2022. The living room is bright and airy, with a large bay window that fills the space with natural light. Additional features include updated vinyl flooring, new exterior doors, and a concrete driveway. The backyard is a private oasis, fully fenced and backing onto green space, offering plenty of room for outdoor activities. This property is situated in a fantastic school district and is close to parks, shopping, and other amenities. Don't miss your chance to own this one-of-a-kind home in a prime location! (id:55464)
Property Details
| MLS® Number | 24021826 |
| Property Type | Single Family |
| Features | Paved Driveway |
Building
| Bathroom Total | 2 |
| Bedrooms Above Ground | 3 |
| Bedrooms Below Ground | 1 |
| Bedrooms Total | 4 |
| Architectural Style | 4 Level |
| Construction Style Split Level | Sidesplit |
| Cooling Type | Fully Air Conditioned |
| Exterior Finish | Aluminum/vinyl |
| Flooring Type | Other |
| Foundation Type | Block |
| Heating Fuel | Natural Gas |
| Heating Type | Forced Air, Furnace |
Land
| Acreage | No |
| Size Irregular | 55xirrg |
| Size Total Text | 55xirrg |
| Zoning Description | Res |
Rooms
| Level | Type | Length | Width | Dimensions |
|---|---|---|---|---|
| Second Level | 4pc Bathroom | 10 ft | 6 ft | 10 ft x 6 ft |
| Second Level | Bedroom | 10 ft ,4 in | 11 ft ,1 in | 10 ft ,4 in x 11 ft ,1 in |
| Second Level | Bedroom | 13 ft ,8 in | 8 ft ,5 in | 13 ft ,8 in x 8 ft ,5 in |
| Second Level | Primary Bedroom | 13 ft ,8 in | 12 ft | 13 ft ,8 in x 12 ft |
| Basement | Storage | 10 ft ,2 in | 17 ft | 10 ft ,2 in x 17 ft |
| Basement | Hobby Room | 11 ft ,2 in | 16 ft ,7 in | 11 ft ,2 in x 16 ft ,7 in |
| Lower Level | Family Room | 13 ft ,3 in | 12 ft ,8 in | 13 ft ,3 in x 12 ft ,8 in |
| Lower Level | 3pc Bathroom | 4 ft ,5 in | 9 ft ,2 in | 4 ft ,5 in x 9 ft ,2 in |
| Main Level | Kitchen | 17 ft | 11 ft | 17 ft x 11 ft |
| Main Level | Dining Room | 14 ft ,3 in | 15 ft | 14 ft ,3 in x 15 ft |
| Main Level | Family Room | 19 ft | 12 ft | 19 ft x 12 ft |
https://www.realtor.ca/real-estate/27454767/12-donalda-drive-chatham


220 Wellington St W
Chatham, Ontario N7M 1J6

REALTOR®
(519) 350-4763
www.sydneysellsck.ca/
https://www.facebook.com/sydneysellsck
https://www.instagram.com/sydneysellsck/
https://www.youtube.com/watch?v=fBctrlu0p_M

220 Wellington St W
Chatham, Ontario N7M 1J6
Contact Us
Contact us for more information







































