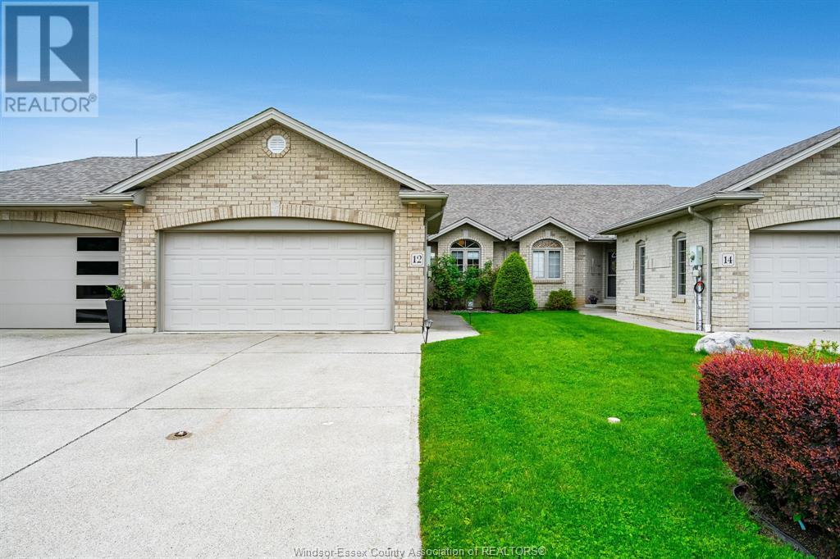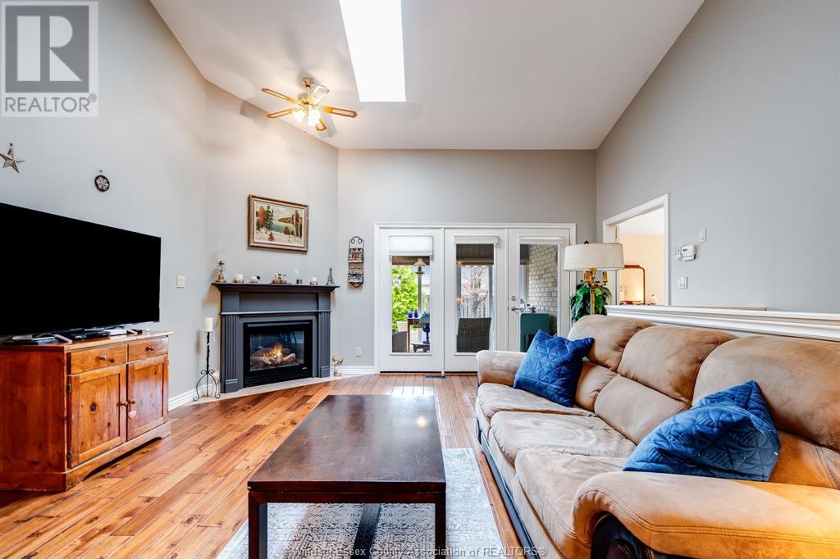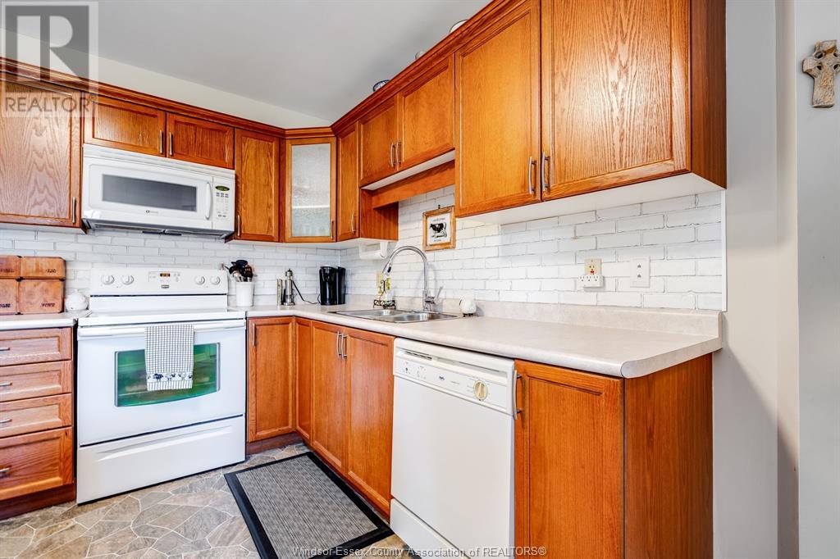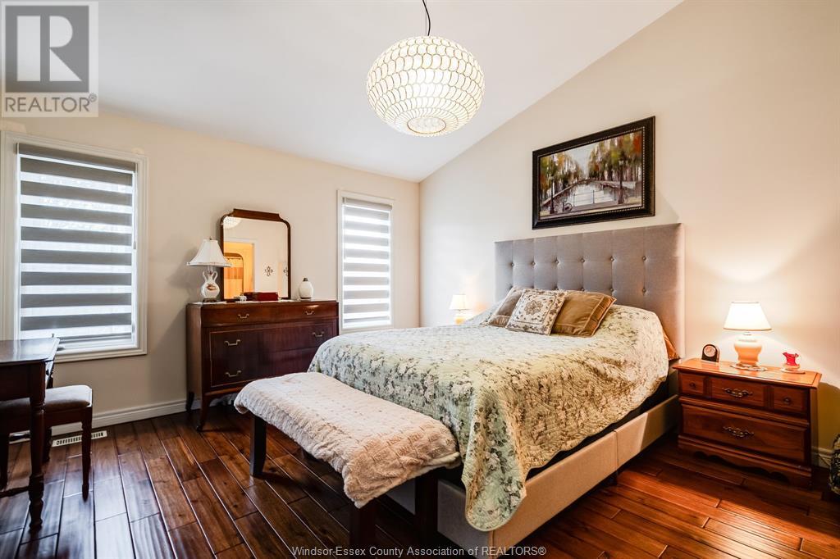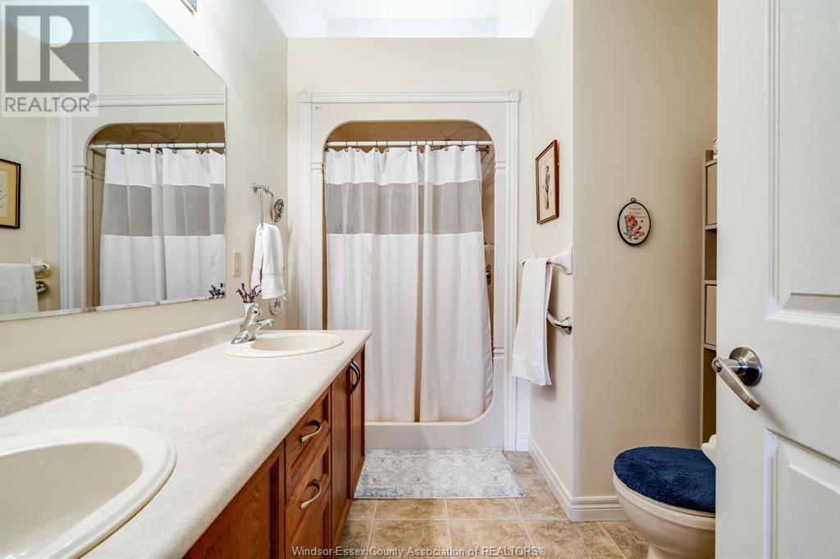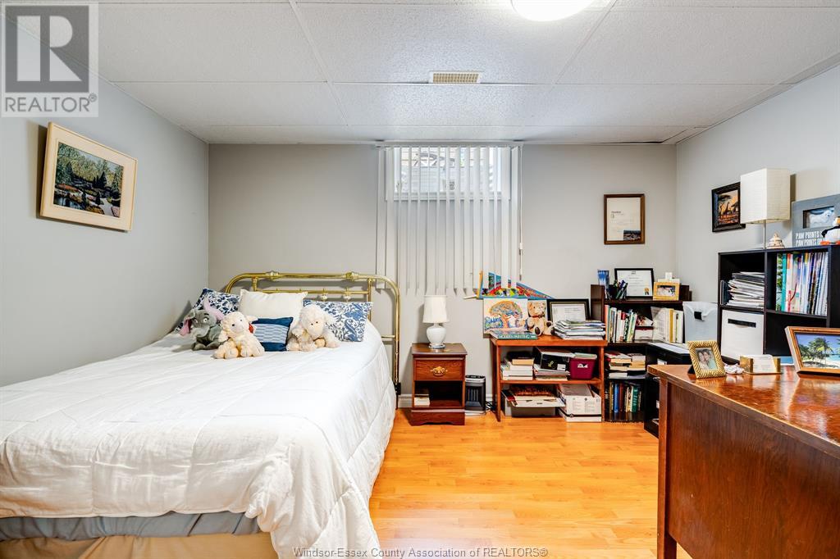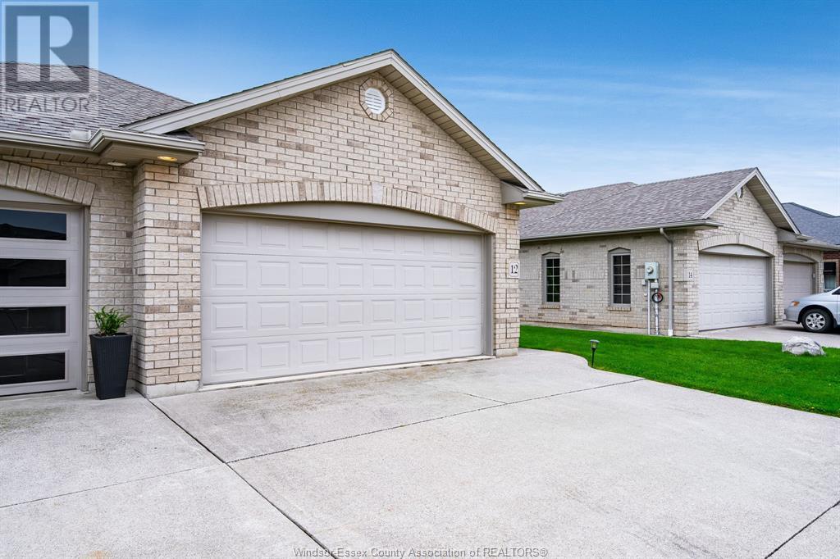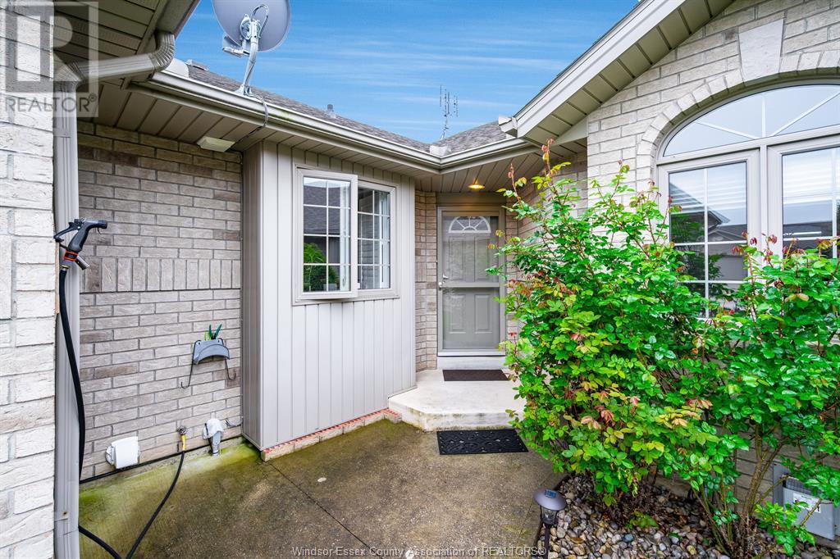12 Leonard Drive Kingsville, Ontario N9Y 4G4
$574,900
Welcome to this meticulously maintained 3-bedroom ranch townhome at 12 Leonard Drive in Kingsville. Ideally located within walking distance to downtown, shopping, and the new K–12 school, this home offers comfort and convenience. The gleaming hardwood floors lead into a spacious living room with a cozy gas fireplace and an open dining area. The main floor includes a primary bedroom with ensuite and walk-in closet, a second bedroom, a 4-piece bath, and a functional kitchen with a pantry that could be converted back to main-floor laundry. A standout feature is the sunroom with remote control blinds, which overlooks the private backyard complete with a newer fence, shed, and patio with overhead awning. The finished basement includes a third bedroom, a 2-piece bath, a large family room, and ample storage. A double garage adds to the appeal of this move-in ready home in one of Kingsville’s most desirable neighborhoods. (id:55464)
Open House
This property has open houses!
2:00 pm
Ends at:4:00 pm
Join us Sunday, May 18th from 2-4 PM for an open house at 12 Leonard Dr in Kingsville! We look forward to seeing you there!
Property Details
| MLS® Number | 25012221 |
| Property Type | Single Family |
| Features | Double Width Or More Driveway, Concrete Driveway, Finished Driveway, Front Driveway |
Building
| Bathroom Total | 3 |
| Bedrooms Above Ground | 2 |
| Bedrooms Below Ground | 1 |
| Bedrooms Total | 3 |
| Appliances | Dishwasher, Dryer, Refrigerator, Stove, Washer |
| Architectural Style | Ranch |
| Constructed Date | 2003 |
| Construction Style Attachment | Attached |
| Cooling Type | Central Air Conditioning |
| Exterior Finish | Brick |
| Fireplace Fuel | Gas |
| Fireplace Present | Yes |
| Fireplace Type | Direct Vent |
| Flooring Type | Ceramic/porcelain, Hardwood, Cushion/lino/vinyl |
| Foundation Type | Block |
| Half Bath Total | 1 |
| Heating Fuel | Natural Gas |
| Heating Type | Forced Air, Furnace |
| Stories Total | 1 |
| Type | Row / Townhouse |
Parking
| Garage | |
| Inside Entry |
Land
| Acreage | No |
| Fence Type | Fence |
| Landscape Features | Landscaped |
| Size Irregular | 30.14x |
| Size Total Text | 30.14x |
| Zoning Description | Res |
Rooms
| Level | Type | Length | Width | Dimensions |
|---|---|---|---|---|
| Basement | 2pc Bathroom | Measurements not available | ||
| Basement | Storage | Measurements not available | ||
| Basement | Laundry Room | Measurements not available | ||
| Basement | Family Room/fireplace | Measurements not available | ||
| Basement | Bedroom | Measurements not available | ||
| Main Level | 4pc Bathroom | Measurements not available | ||
| Main Level | 4pc Ensuite Bath | Measurements not available | ||
| Main Level | Sunroom | Measurements not available | ||
| Main Level | Primary Bedroom | Measurements not available | ||
| Main Level | Bedroom | Measurements not available | ||
| Main Level | Dining Room | Measurements not available | ||
| Main Level | Living Room/fireplace | Measurements not available | ||
| Main Level | Kitchen | Measurements not available |
https://www.realtor.ca/real-estate/28316900/12-leonard-drive-kingsville

Sales Representative
(226) 346-8899
mark-scherer.c21.ca/
https://www.facebook.com/realtormarkscherer
https://www.instagram.com/realtormark21/

12 Main Street West
Kingsville, Ontario N9Y 1H1
Contact Us
Contact us for more information

