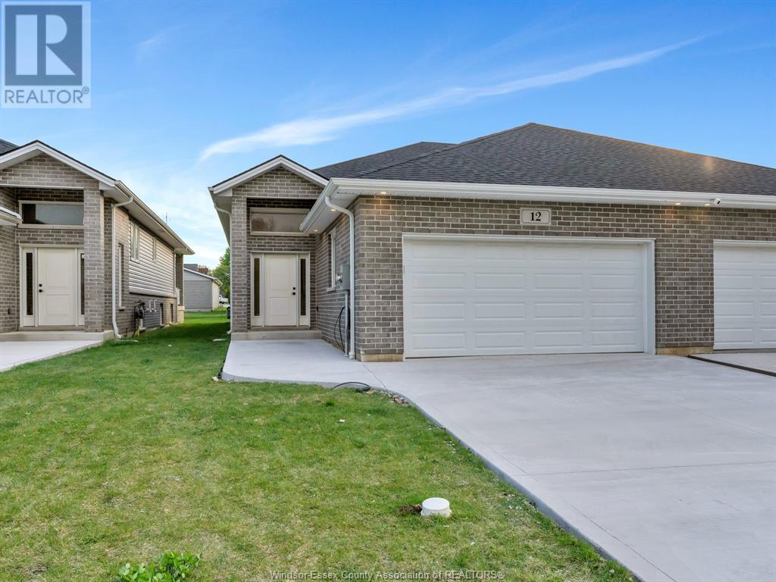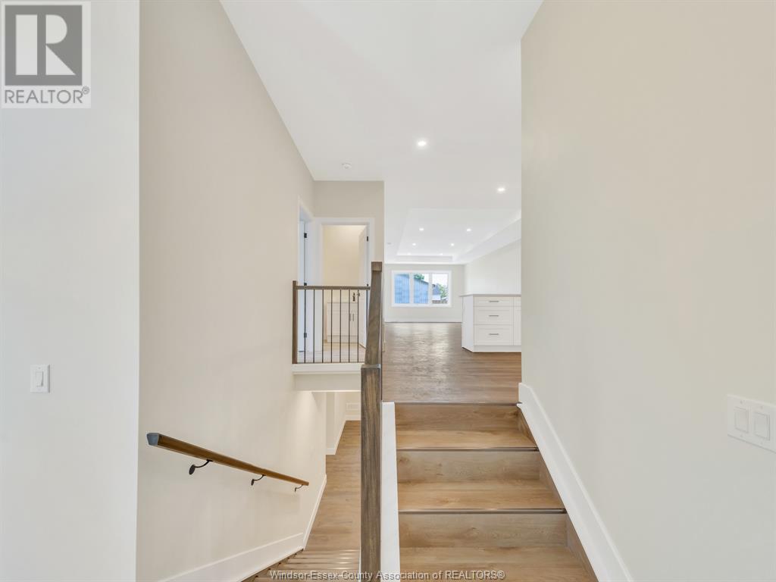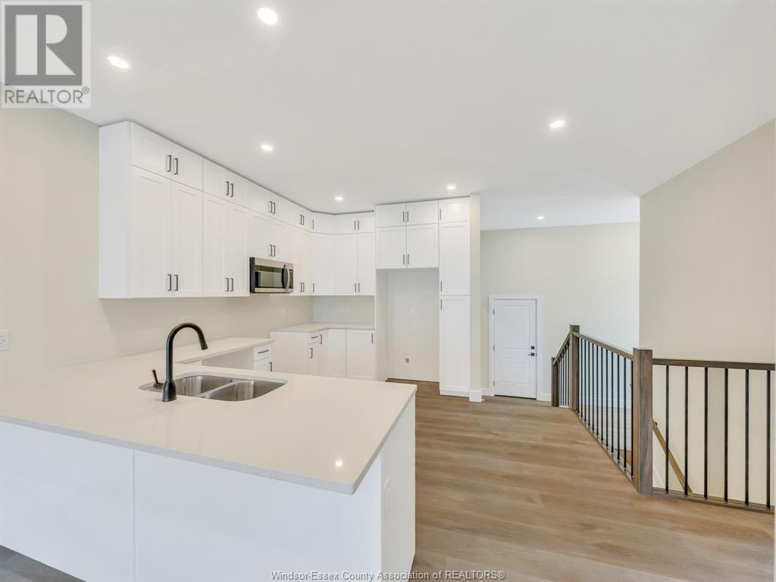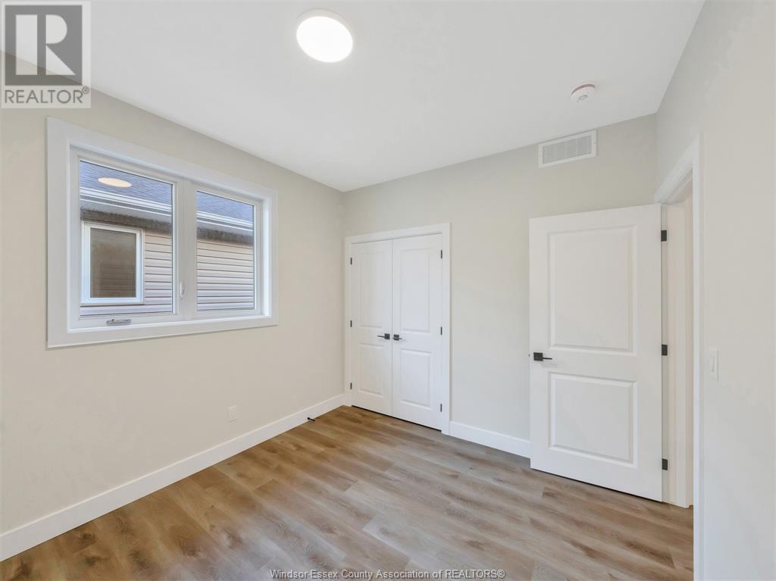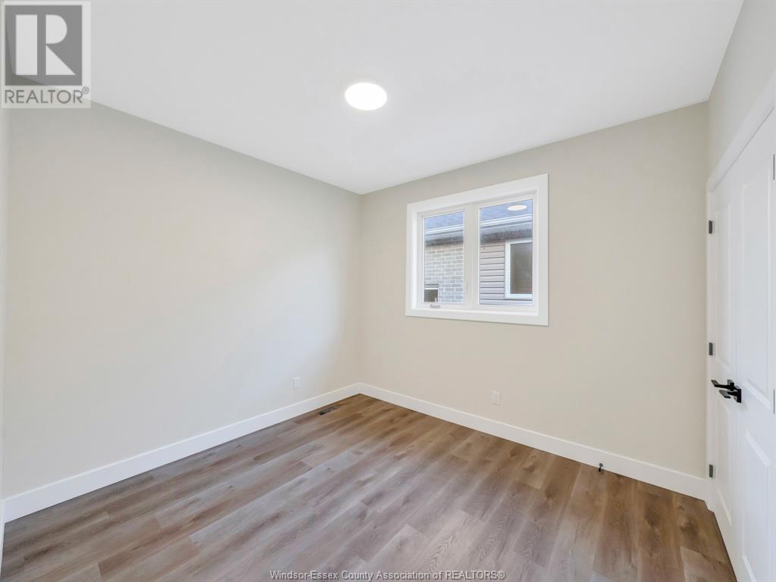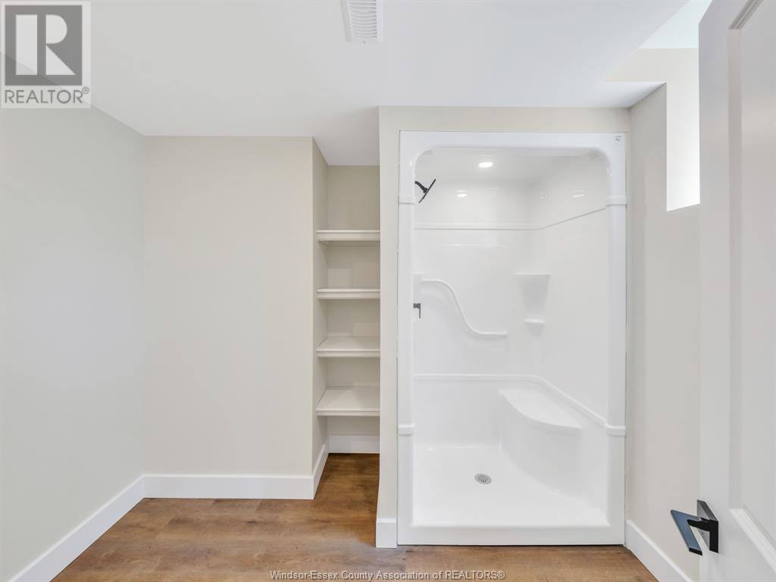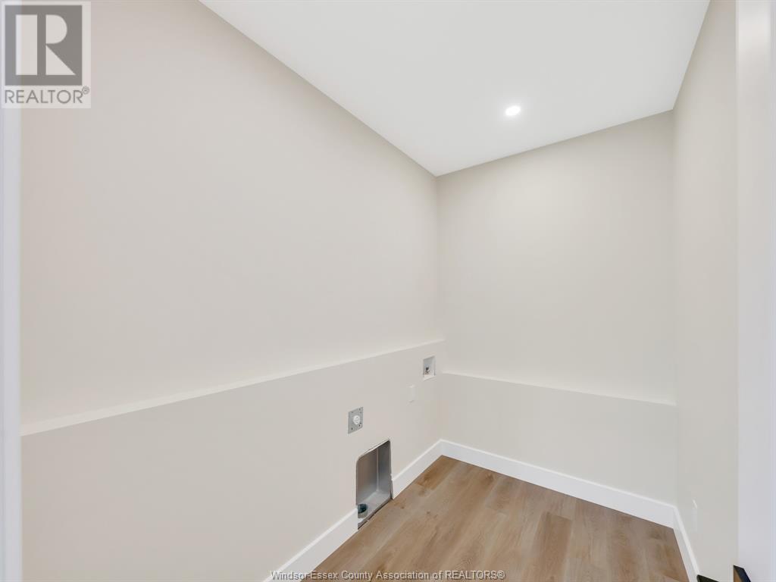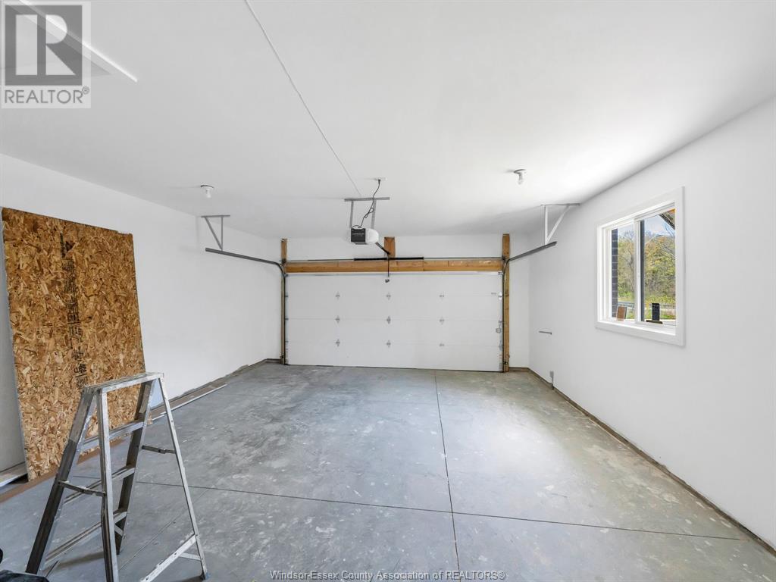12 Yellow Bridge Crescent Wheatley, Ontario N0P 2P0
$579,900
Brand New Family Home in a Growing Community! This beautifully crafted, brand new family home situated in Wheatley’s newest subdivision—just off Middleton Line. Note: this community may not yet appear on maps due to its recent development. This stunning home offers 4 spacious bedrooms, 3 modern bathrooms, and over 2,600 square feet of total living space (1,320 sqft per floor). Thoughtfully designed with an open-concept layout, the home is bathed in natural light and features elegant touches throughout, including luxury vinyl plank flooring and gorgeous quartz countertops in the kitchen—perfect for everyday living or entertaining. Enjoy a fully finished basement that expands your living space. Step outside to a covered concrete porch, with gas hookups ready for your barbecue—an ideal spot for relaxing or hosting guests. The location is perfect for outdoor lovers, with a walking trail just steps away, and you'll enjoy close proximity to local parks. Contact for viewing today! (id:55464)
Open House
This property has open houses!
1:00 pm
Ends at:3:00 pm
Property Details
| MLS® Number | 25011612 |
| Property Type | Single Family |
| Features | Cul-de-sac, Concrete Driveway, Finished Driveway |
Building
| Bathroom Total | 3 |
| Bedrooms Above Ground | 2 |
| Bedrooms Below Ground | 2 |
| Bedrooms Total | 4 |
| Architectural Style | Raised Ranch |
| Constructed Date | 2025 |
| Construction Style Attachment | Semi-detached |
| Cooling Type | Central Air Conditioning |
| Exterior Finish | Aluminum/vinyl, Brick |
| Flooring Type | Cushion/lino/vinyl |
| Foundation Type | Concrete |
| Heating Fuel | Natural Gas |
| Heating Type | Forced Air, Furnace |
| Type | Row / Townhouse |
Parking
| Garage |
Land
| Acreage | No |
| Size Irregular | 33x132 Ft |
| Size Total Text | 33x132 Ft |
| Zoning Description | Res |
Rooms
| Level | Type | Length | Width | Dimensions |
|---|---|---|---|---|
| Basement | 3pc Bathroom | Measurements not available | ||
| Basement | Storage | Measurements not available | ||
| Basement | Utility Room | Measurements not available | ||
| Basement | Bedroom | Measurements not available | ||
| Basement | Bedroom | Measurements not available | ||
| Basement | Living Room | Measurements not available | ||
| Main Level | 3pc Bathroom | Measurements not available | ||
| Main Level | 3pc Ensuite Bath | Measurements not available | ||
| Main Level | Laundry Room | Measurements not available | ||
| Main Level | Bedroom | Measurements not available | ||
| Main Level | Bedroom | Measurements not available | ||
| Main Level | Foyer | Measurements not available | ||
| Main Level | Living Room/dining Room | Measurements not available |
https://www.realtor.ca/real-estate/28283254/12-yellow-bridge-crescent-wheatley


Contact Us
Contact us for more information

