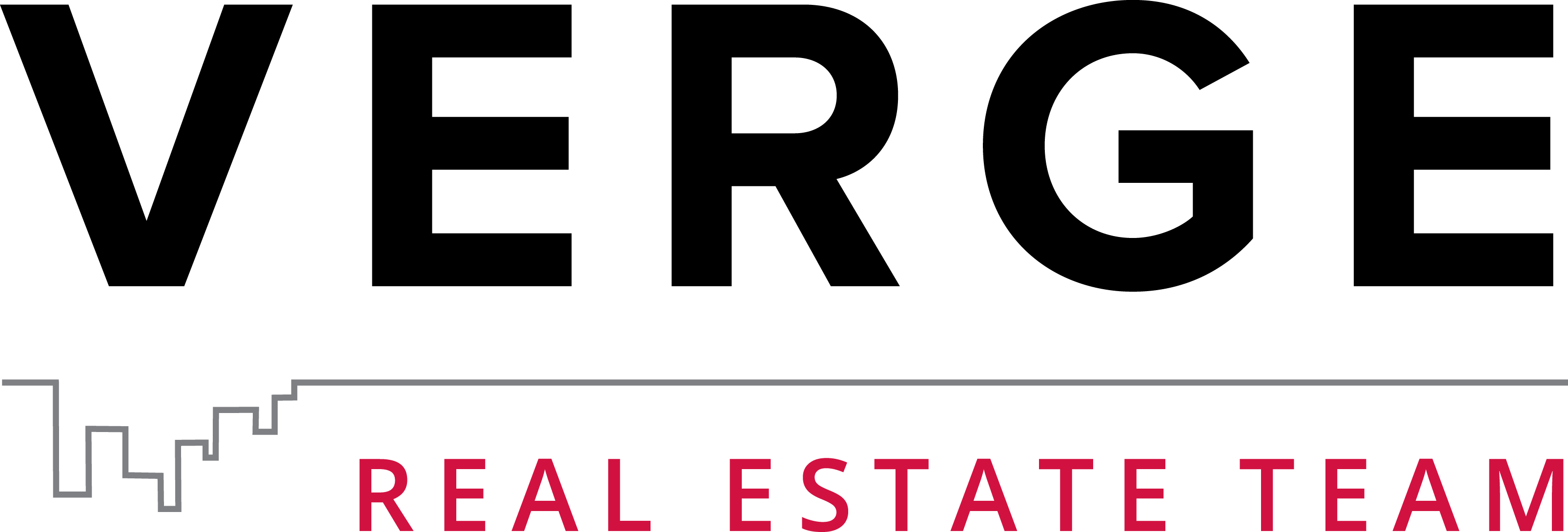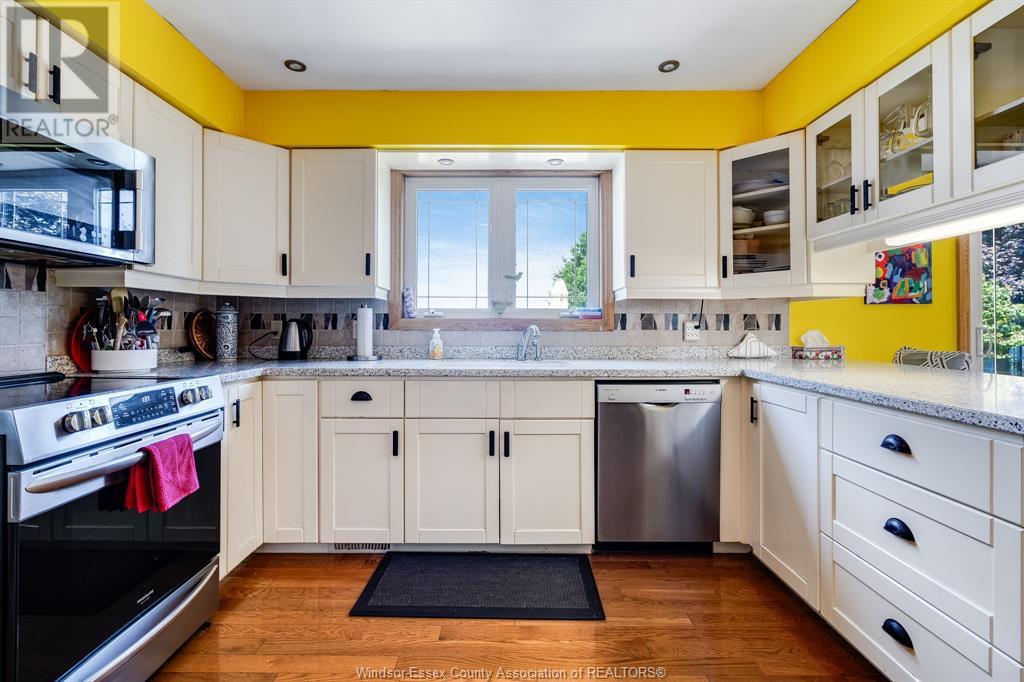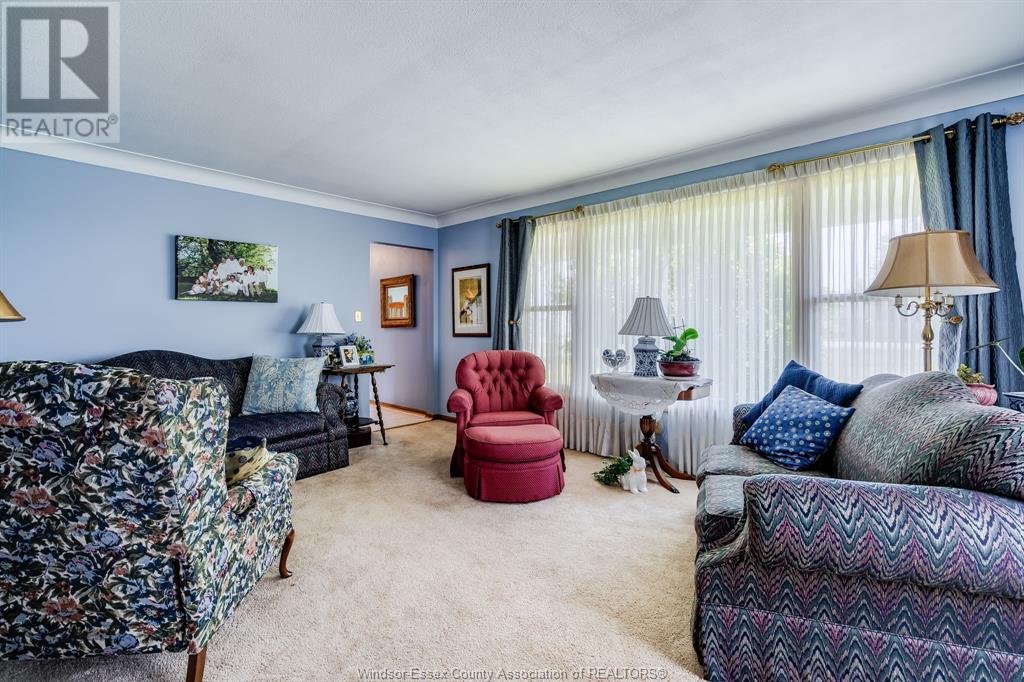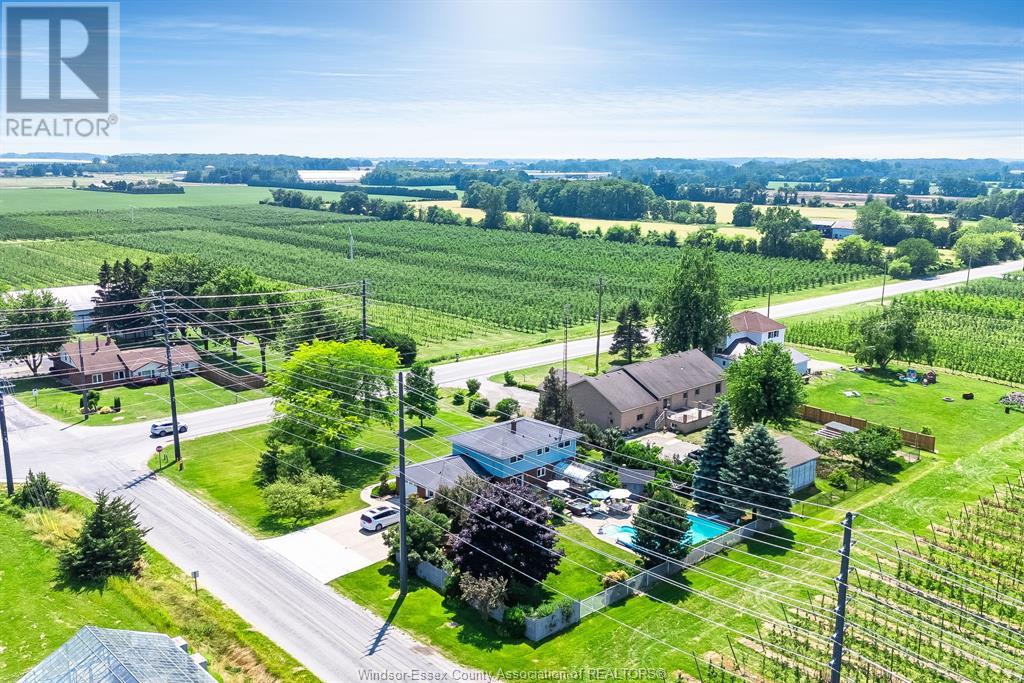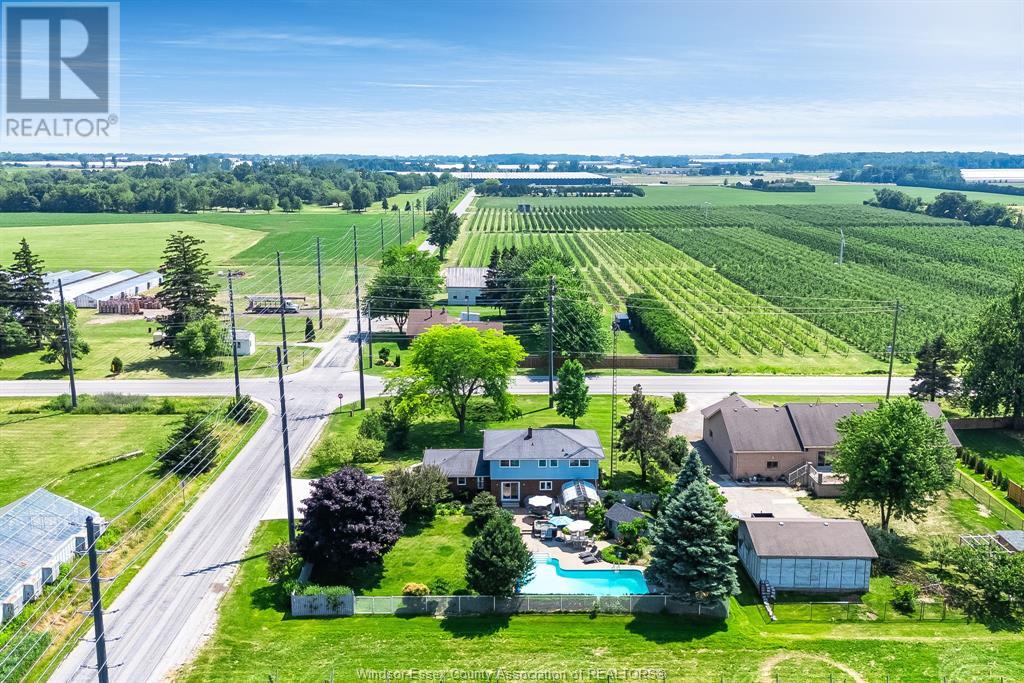1206 County Rd 34 Kingsville, Ontario N0P 2G0
$849,999
What a great home to raise a family! Country living but close to Kingsville, Leamington & Essex for anything you might need. The backyard will keep the kids home with the 18' X 36' heated salt water pool (new liner 3yrs ago) and a hot tub. This home was built & lovingly maintained since 1970. All windows have been replaced except the big living room window (which is still in great condition). House is over 2,300 sq ft plus the nice family room and office in the basement with lots of storage. 4 bedrooms and 2 full baths. Main floor laundry room. There is a greenhouse attached to the house that can be used as that or as a lovely sunroom that has a door out to the pool area. As you enter this home.... That's how it feels.... like home. Call to see this lovely house. (id:55464)
Property Details
| MLS® Number | 24014238 |
| Property Type | Single Family |
| Features | Double Width Or More Driveway, Concrete Driveway, Finished Driveway, Side Driveway |
| Pool Features | Pool Equipment |
| Pool Type | Inground Pool |
Building
| Bathroom Total | 2 |
| Bedrooms Above Ground | 4 |
| Bedrooms Total | 4 |
| Appliances | Hot Tub, Dishwasher, Garburator, Microwave Range Hood Combo, Stove |
| Constructed Date | 1970 |
| Construction Style Attachment | Detached |
| Cooling Type | Central Air Conditioning |
| Exterior Finish | Aluminum/vinyl, Brick |
| Fireplace Fuel | Gas |
| Fireplace Present | Yes |
| Fireplace Type | Direct Vent |
| Flooring Type | Carpeted, Ceramic/porcelain, Hardwood, Cushion/lino/vinyl |
| Foundation Type | Block |
| Heating Fuel | Natural Gas |
| Heating Type | Forced Air, Furnace |
| Stories Total | 2 |
| Size Interior | 2341 Sqft |
| Total Finished Area | 2341 Sqft |
| Type | House |
Parking
| Attached Garage | |
| Garage |
Land
| Acreage | No |
| Fence Type | Fence |
| Landscape Features | Landscaped |
| Sewer | Septic System |
| Size Irregular | 125x200 |
| Size Total Text | 125x200 |
| Zoning Description | R1 |
Rooms
| Level | Type | Length | Width | Dimensions |
|---|---|---|---|---|
| Second Level | 5pc Bathroom | Measurements not available | ||
| Second Level | Bedroom | Measurements not available | ||
| Second Level | Bedroom | Measurements not available | ||
| Second Level | Bedroom | Measurements not available | ||
| Second Level | Primary Bedroom | Measurements not available | ||
| Basement | Utility Room | Measurements not available | ||
| Basement | Storage | Measurements not available | ||
| Basement | Family Room/fireplace | Measurements not available | ||
| Basement | Office | Measurements not available | ||
| Main Level | 3pc Bathroom | Measurements not available | ||
| Main Level | Sunroom | Measurements not available | ||
| Main Level | Laundry Room | Measurements not available | ||
| Main Level | Family Room | Measurements not available | ||
| Main Level | Kitchen | Measurements not available | ||
| Main Level | Dining Room | Measurements not available | ||
| Main Level | Living Room | Measurements not available | ||
| Main Level | Foyer | Measurements not available |
https://www.realtor.ca/real-estate/27059059/1206-county-rd-34-kingsville
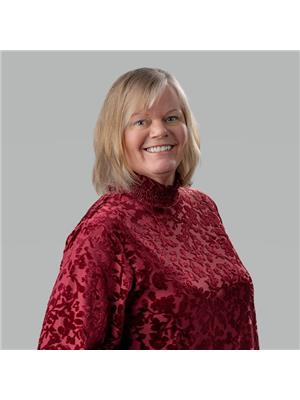
Real Estate Agent
(519) 733-8411
(519) 733-6870
https://debbie-warren.c21.ca/
https://www.facebook.com/DebbieWarrenSells

12 Main Street West
Kingsville, Ontario N9Y 1H1
Interested?
Contact us for more information
