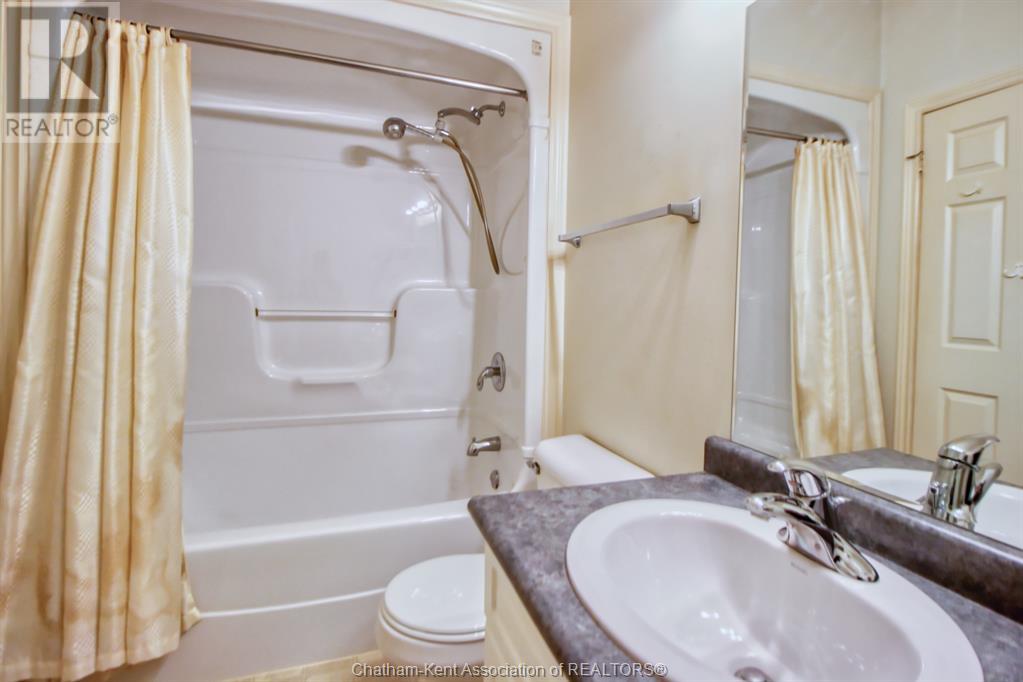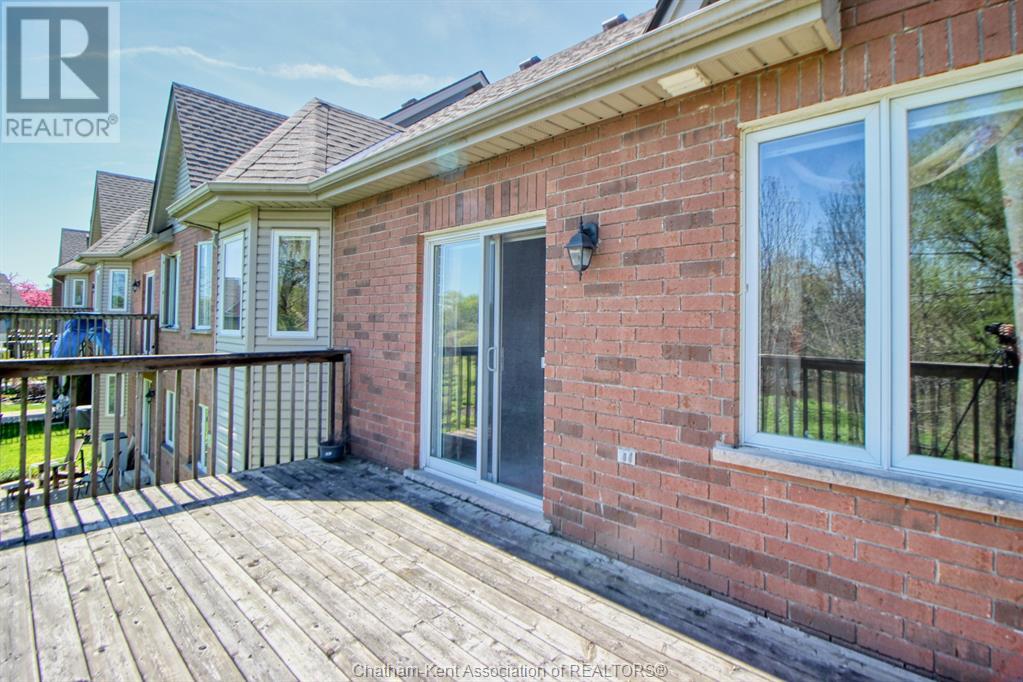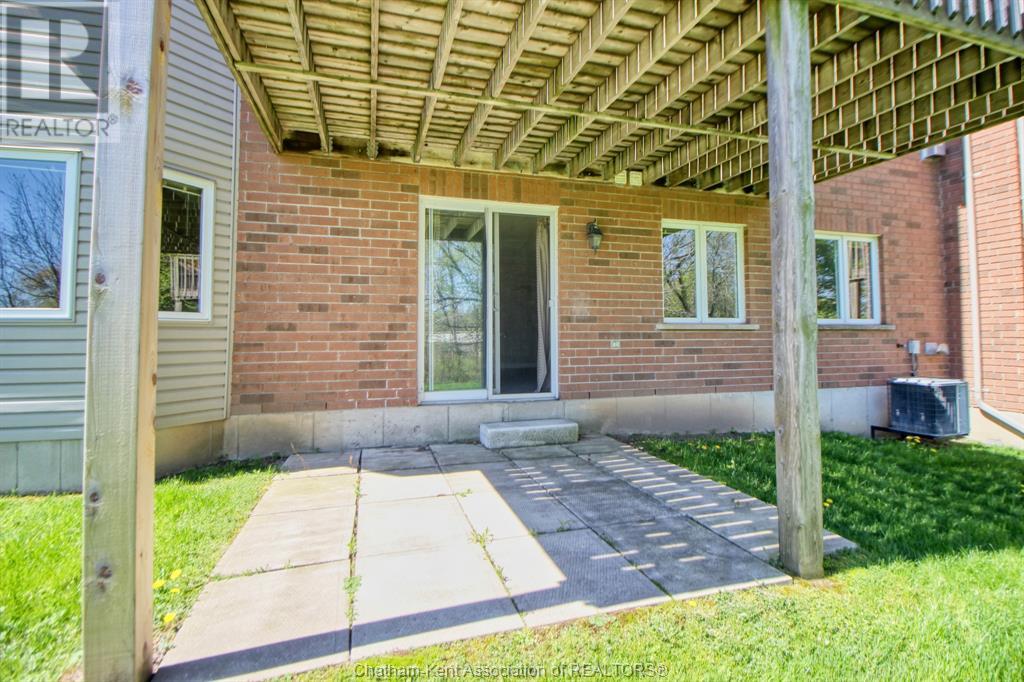121 Ferguson Drive Woodstock, Ontario N4V 1H4
$500,000Maintenance, Exterior Maintenance, Ground Maintenance, Property Management
$431 Monthly
Maintenance, Exterior Maintenance, Ground Maintenance, Property Management
$431 MonthlyPrime location with relaxing rear views! This low maintenance home offers 2 levels of finished living space and an attached garage. The main level invites you into a bright and open combined living/dining area which leads into the generous sized kitchen all located along the back of the home with plenty of windows to take in the beautiful rear landscape. Your primary bedroom with walk in closet includes a 4pc ensuite with laundry making one level living a breeze. A 2pc bath and large rear deck complete this floor. Downstairs you will find a large family room and bedroom offering the same beautiful views, another 4pc bath, office space, utility and cold storage rooms. Both levels feature patio doors. This is the perfect home for the retiree or buyers with a busy life looking for minimal maintenance and having all amenities, Southside Park and the 401 within a few minutes is an added bonus too! (id:55464)
Property Details
| MLS® Number | 24013663 |
| Property Type | Single Family |
| Features | Ravine |
Building
| BathroomTotal | 3 |
| BedroomsAboveGround | 1 |
| BedroomsBelowGround | 1 |
| BedroomsTotal | 2 |
| ConstructedDate | 2003 |
| CoolingType | Central Air Conditioning |
| ExteriorFinish | Brick, Vinyl |
| FlooringType | Carpeted, Cushion/lino/vinyl |
| FoundationType | Concrete |
| HeatingFuel | Natural Gas |
| HeatingType | Forced Air, Furnace |
| Type | Row / Townhouse |
Parking
| Garage |
Land
| Acreage | No |
| SizeIrregular | 0x |
| SizeTotalText | 0x |
| ZoningDescription | R3 |
Rooms
| Level | Type | Length | Width | Dimensions |
|---|---|---|---|---|
| Lower Level | Other | 5 ft | 6 ft | 5 ft x 6 ft |
| Lower Level | Utility Room | 11 ft ,6 in | 4 ft ,4 in | 11 ft ,6 in x 4 ft ,4 in |
| Lower Level | Cold Room | 4 ft ,3 in | 5 ft ,10 in | 4 ft ,3 in x 5 ft ,10 in |
| Lower Level | 4pc Bathroom | 8 ft ,3 in | 4 ft ,11 in | 8 ft ,3 in x 4 ft ,11 in |
| Lower Level | Office | 10 ft ,4 in | 8 ft ,8 in | 10 ft ,4 in x 8 ft ,8 in |
| Lower Level | Bedroom | 10 ft ,4 in | 11 ft ,4 in | 10 ft ,4 in x 11 ft ,4 in |
| Lower Level | Recreation Room | 26 ft ,9 in | 15 ft ,9 in | 26 ft ,9 in x 15 ft ,9 in |
| Main Level | Other | 5 ft ,6 in | 5 ft ,3 in | 5 ft ,6 in x 5 ft ,3 in |
| Main Level | 4pc Ensuite Bath | 10 ft ,2 in | 5 ft ,5 in | 10 ft ,2 in x 5 ft ,5 in |
| Main Level | Primary Bedroom | 14 ft ,1 in | 12 ft | 14 ft ,1 in x 12 ft |
| Main Level | 2pc Bathroom | 2 ft ,11 in | 6 ft ,7 in | 2 ft ,11 in x 6 ft ,7 in |
| Main Level | Kitchen | 10 ft ,8 in | 10 ft ,11 in | 10 ft ,8 in x 10 ft ,11 in |
| Main Level | Living Room/dining Room | 27 ft ,8 in | 14 ft ,3 in | 27 ft ,8 in x 14 ft ,3 in |
| Main Level | Foyer | 11 ft ,3 in | 4 ft ,6 in | 11 ft ,3 in x 4 ft ,6 in |
https://www.realtor.ca/real-estate/27034756/121-ferguson-drive-woodstock

Sales Representative
(519) 521-8730
https://www.sellwithmoyer.ca/
https://www.facebook.com/sellwithmoyer/
https://ca.linkedin.com/in/don-moyer-a8a1269b
https://www.instagram.com/sellwithmoyer/

220 Wellington St W
Chatham, Ontario N7M 1J6
Interested?
Contact us for more information































