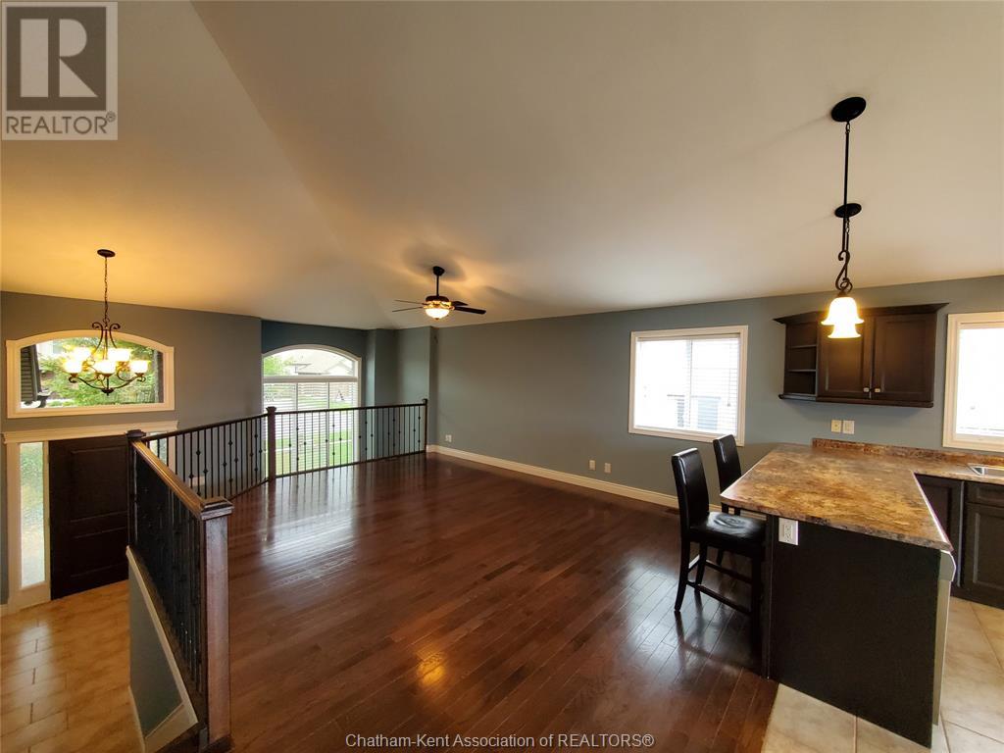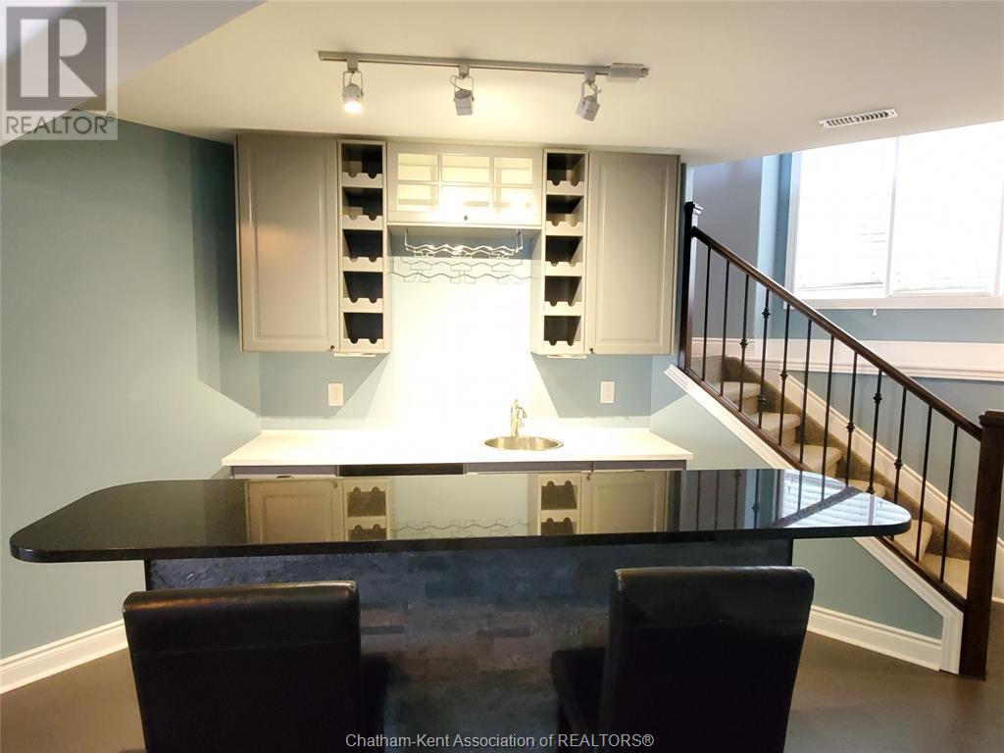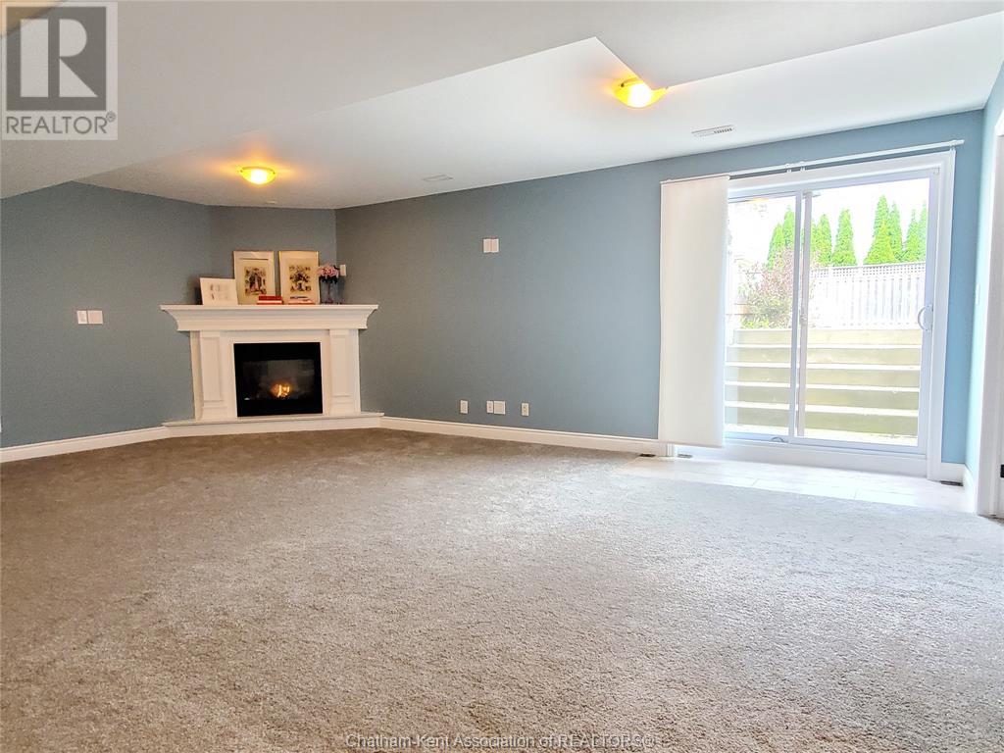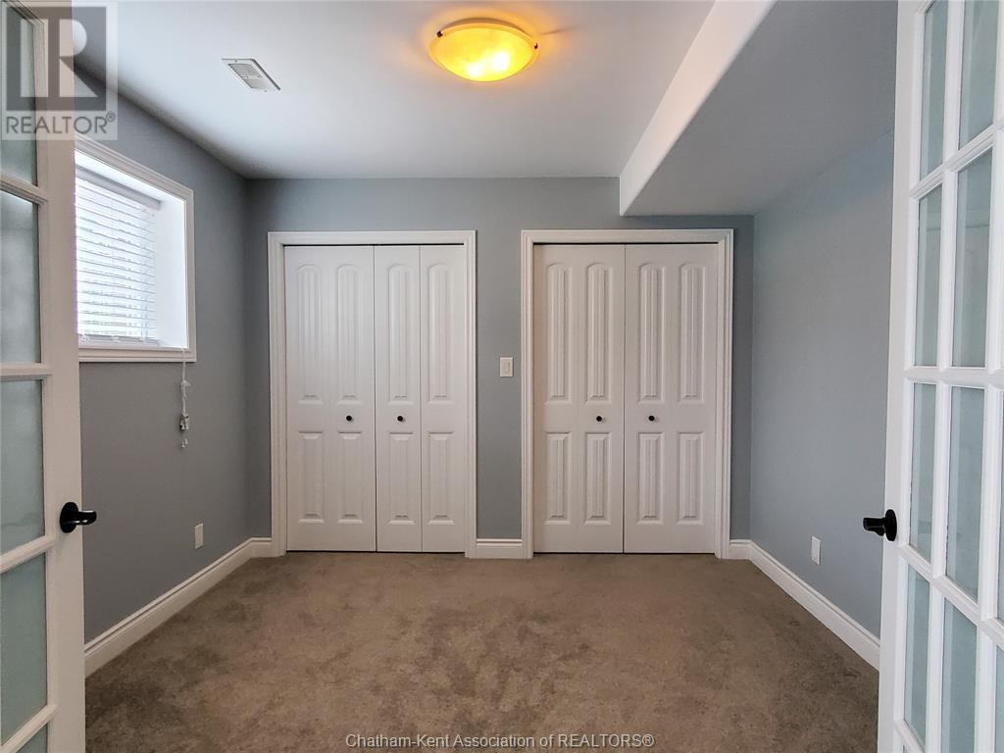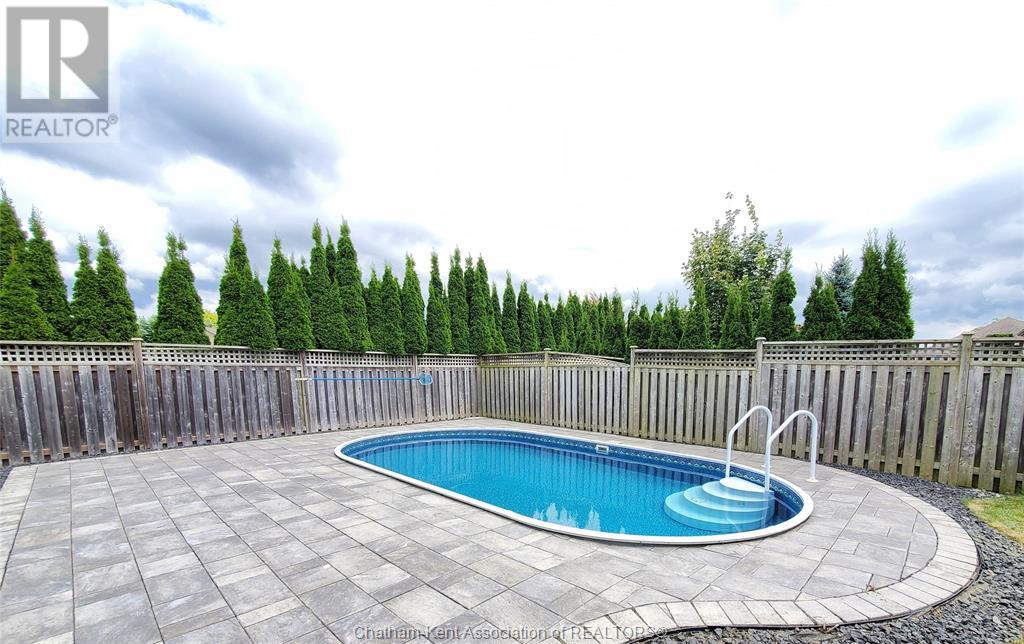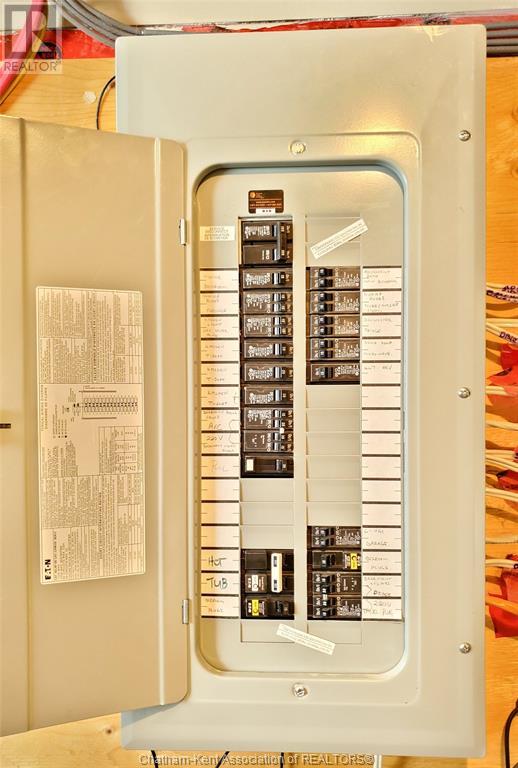121 Morning Glory Lane Chatham, Ontario N7L 5S5
$699,900
IMMEDIATE POSSESSION AVAILABLE! This quality built raised rancher has much to offer. Located in a very desirable north side neighbourhood close to all amenities, great school's, scenic walking trails, and splash pad. Bright open concept plan with cathedral ceilings and lots of natural light. Spacious kitchen/living room is great for entertaining or everyday life. Beautiful hardwood flooring adds to the appeal. Steps away you will find the large primary bedroom retreat. The lower level has a wet bar with seating, huge family room with gas fireplace, 4pc bath, and a office or fourth bedroom. The basement walk out adds light and access to your fenced yard, rear deck, and in-ground pool ready for summer fun! This home is in move in condition. Don't delay, book your showing today. (id:55464)
Property Details
| MLS® Number | 24017760 |
| Property Type | Single Family |
| Features | Double Width Or More Driveway, Concrete Driveway |
| PoolType | Inground Pool |
Building
| BathroomTotal | 3 |
| BedroomsAboveGround | 3 |
| BedroomsBelowGround | 1 |
| BedroomsTotal | 4 |
| Appliances | Dishwasher, Microwave, Refrigerator, Stove |
| ArchitecturalStyle | Raised Ranch, Raised Ranch W/ Bonus Room |
| ConstructedDate | 2013 |
| CoolingType | Central Air Conditioning |
| ExteriorFinish | Aluminum/vinyl, Brick |
| FireplaceFuel | Gas |
| FireplacePresent | Yes |
| FireplaceType | Direct Vent |
| FlooringType | Carpeted, Ceramic/porcelain, Hardwood |
| FoundationType | Concrete |
| HeatingFuel | Natural Gas |
| HeatingType | Forced Air, Furnace |
| SizeInterior | 2175 Sqft |
| TotalFinishedArea | 2175 Sqft |
| Type | House |
Parking
| Garage |
Land
| Acreage | No |
| FenceType | Fence |
| SizeIrregular | 57.23x125.48 |
| SizeTotalText | 57.23x125.48|under 1/4 Acre |
| ZoningDescription | Rl1-648 |
Rooms
| Level | Type | Length | Width | Dimensions |
|---|---|---|---|---|
| Second Level | 3pc Ensuite Bath | Measurements not available | ||
| Second Level | Primary Bedroom | 1 ft ,4 in | 16 ft | 1 ft ,4 in x 16 ft |
| Lower Level | Other | 13 ft ,8 in | 14 ft | 13 ft ,8 in x 14 ft |
| Lower Level | Laundry Room | 7 ft ,6 in | 18 ft ,7 in | 7 ft ,6 in x 18 ft ,7 in |
| Lower Level | Bedroom | 10 ft ,7 in | 11 ft ,4 in | 10 ft ,7 in x 11 ft ,4 in |
| Lower Level | 4pc Bathroom | Measurements not available | ||
| Lower Level | Family Room | 18 ft ,7 in | 22 ft ,3 in | 18 ft ,7 in x 22 ft ,3 in |
| Main Level | 4pc Bathroom | 7 ft ,2 in | 10 ft ,4 in | 7 ft ,2 in x 10 ft ,4 in |
| Main Level | Living Room | 14 ft ,7 in | 19 ft ,9 in | 14 ft ,7 in x 19 ft ,9 in |
| Main Level | Kitchen/dining Room | 14 ft | 18 ft ,4 in | 14 ft x 18 ft ,4 in |
| Main Level | Bedroom | 12 ft ,4 in | 13 ft ,6 in | 12 ft ,4 in x 13 ft ,6 in |
| Main Level | Bedroom | 10 ft ,6 in | 11 ft ,4 in | 10 ft ,6 in x 11 ft ,4 in |
https://www.realtor.ca/real-estate/27260992/121-morning-glory-lane-chatham

Sales Person
(519) 436-4865
(519) 354-5747
www.ejfitz.com
www.facebook.com/pages/Eric-FitzGerald-Royal-Lepage-Peifer-Realty/337639642732
www.linkedin.com/in/ericfitzgerald12345
twitter.com/#!/

425 Mcnaughton Ave W.
Chatham, Ontario N7L 4K4
Interested?
Contact us for more information












