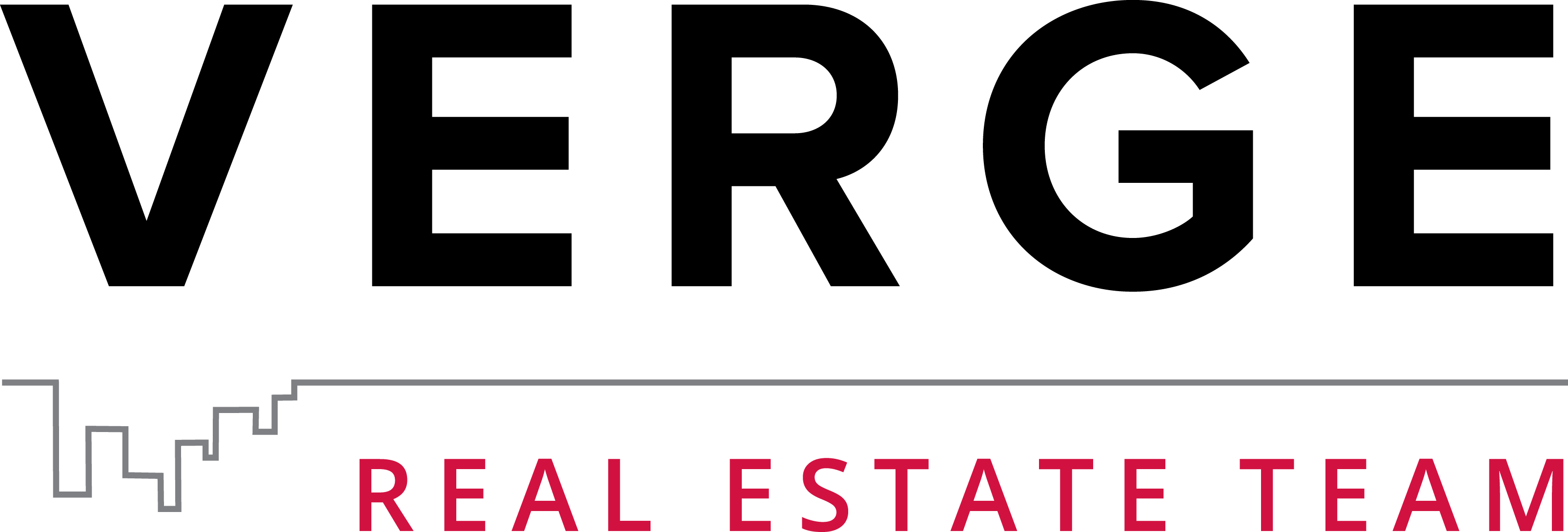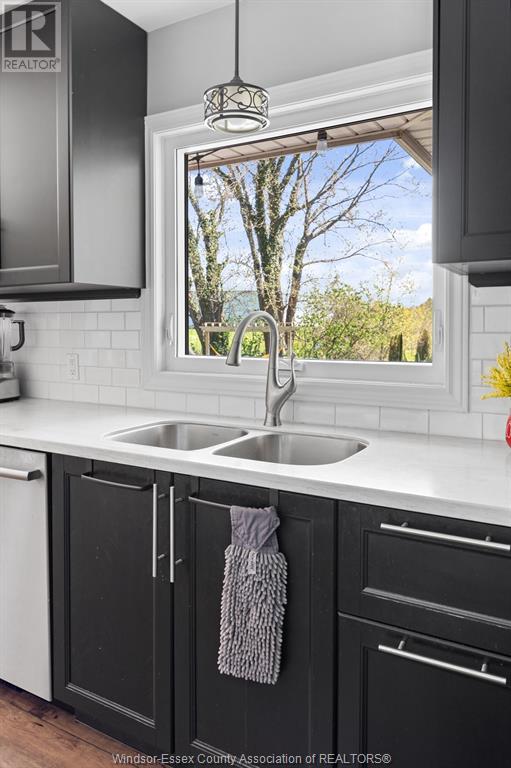1214 Mersea Rd 1 Leamington, Ontario N8H 3V7
$649,900
Attention all young family home seekers . Peacefully sitting on a 100'x 200'(approx) lot is this beautifully updated MOVE-IN-ready Ranch in beautiful Leamington, ON. Main floor feats 4 bdrms, a primary bedroom w/ walk-in closet, laundry, ensuite w/ soaker tub & walk-in shower; a 4pc bath w/ jacuzzi tub, spacious kitchen with plenty of storage and a walkout to the back deck for summer dining, entertaining living and dining rooms. Fully finished basement features a full second kitchen, 3pc bath, a spacious family room, and a spare room for your overnight guests, not to mention the endless storage space. Double car attached garage w/ inside entry. X-large driveway for all of your guests' parking. Plenty of front and backyard grass for the lawn enthusiasts and/or kids activities. Steps to Gore Hill Public School, mins from downtown shopping and Point Pelee National Park. (id:55464)
Property Details
| MLS® Number | 24012973 |
| Property Type | Single Family |
| Features | Double Width Or More Driveway, Concrete Driveway, Finished Driveway, Front Driveway |
Building
| Bathroom Total | 3 |
| Bedrooms Above Ground | 4 |
| Bedrooms Below Ground | 1 |
| Bedrooms Total | 5 |
| Appliances | Dishwasher, Dryer, Washer, Two Stoves |
| Architectural Style | Bungalow, Ranch |
| Constructed Date | 1968 |
| Construction Style Attachment | Detached |
| Cooling Type | Central Air Conditioning |
| Exterior Finish | Aluminum/vinyl, Brick |
| Fireplace Fuel | Wood |
| Fireplace Present | Yes |
| Fireplace Type | Conventional |
| Flooring Type | Ceramic/porcelain, Laminate, Cushion/lino/vinyl |
| Foundation Type | Block |
| Heating Fuel | Natural Gas |
| Heating Type | Forced Air, Furnace |
| Stories Total | 1 |
| Type | House |
Parking
| Attached Garage | |
| Garage | |
| Inside Entry |
Land
| Acreage | No |
| Landscape Features | Landscaped |
| Sewer | Septic System |
| Size Irregular | 100.45xirreg |
| Size Total Text | 100.45xirreg |
| Zoning Description | Res |
Rooms
| Level | Type | Length | Width | Dimensions |
|---|---|---|---|---|
| Basement | 3pc Bathroom | Measurements not available | ||
| Basement | Family Room | Measurements not available | ||
| Basement | Bedroom | Measurements not available | ||
| Basement | Eating Area | Measurements not available | ||
| Basement | Kitchen | Measurements not available | ||
| Main Level | 4pc Bathroom | Measurements not available | ||
| Main Level | 4pc Ensuite Bath | Measurements not available | ||
| Main Level | Laundry Room | Measurements not available | ||
| Main Level | Mud Room | Measurements not available | ||
| Main Level | Bedroom | Measurements not available | ||
| Main Level | Bedroom | Measurements not available | ||
| Main Level | Bedroom | Measurements not available | ||
| Main Level | Primary Bedroom | Measurements not available | ||
| Main Level | Eating Area | Measurements not available | ||
| Main Level | Kitchen | Measurements not available | ||
| Main Level | Dining Room | Measurements not available | ||
| Main Level | Living Room | Measurements not available | ||
| Main Level | Foyer | Measurements not available |
https://www.realtor.ca/real-estate/26996611/1214-mersea-rd-1-leamington

3070 Jefferson Blvd
Windsor, Ontario N8T 3G9

3070 Jefferson Blvd
Windsor, Ontario N8T 3G9
Interested?
Contact us for more information











































