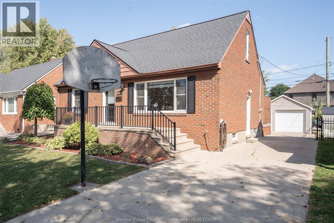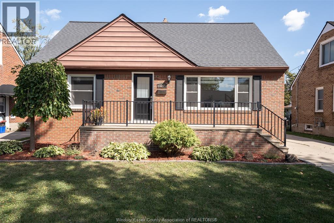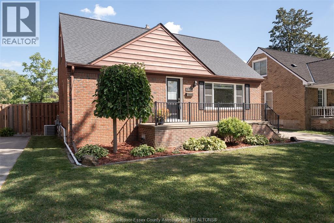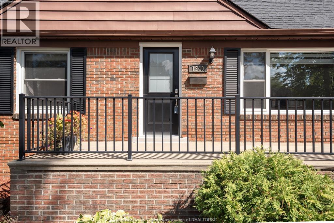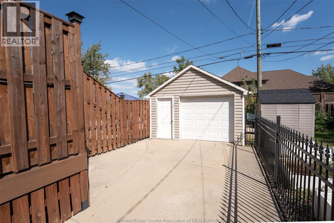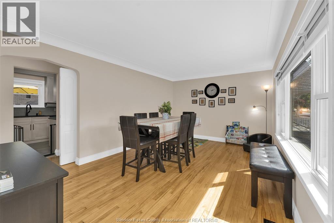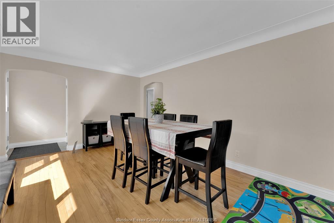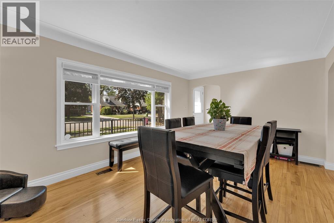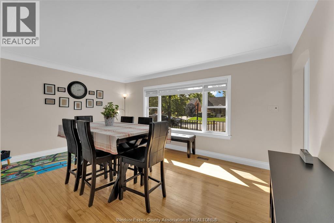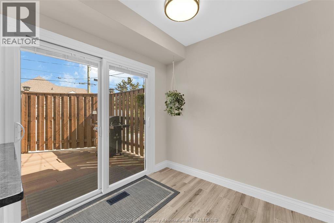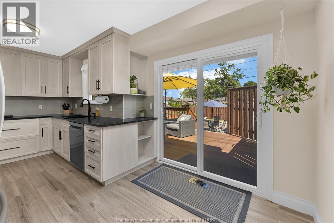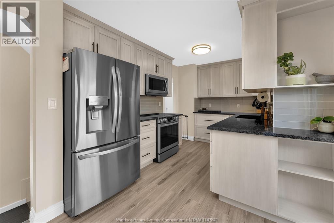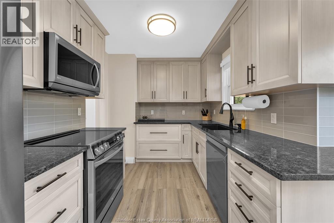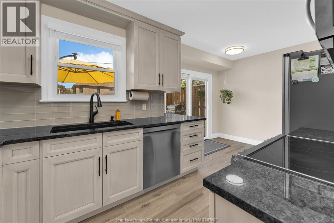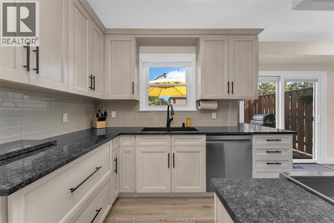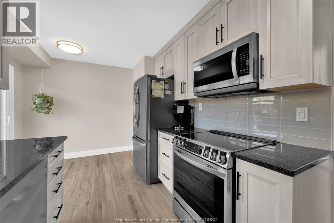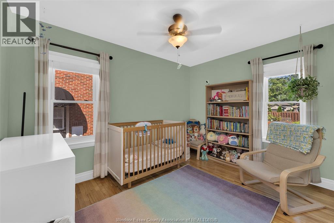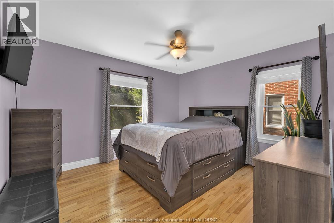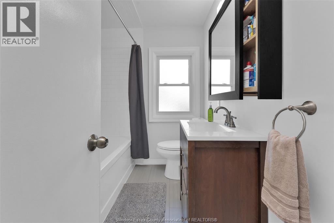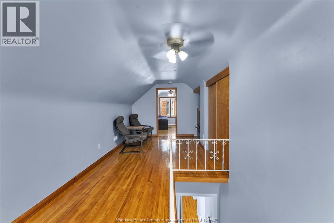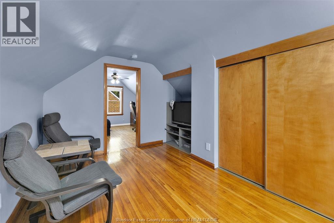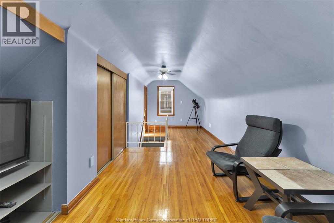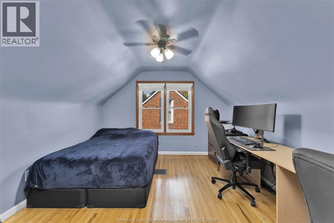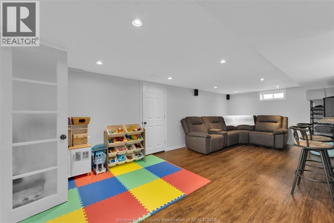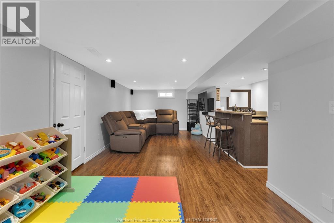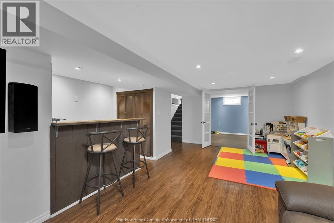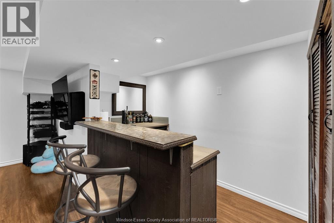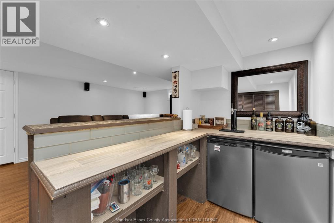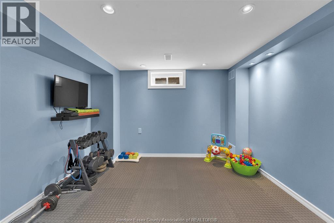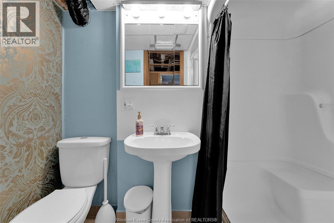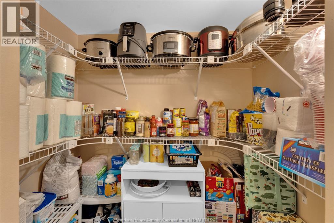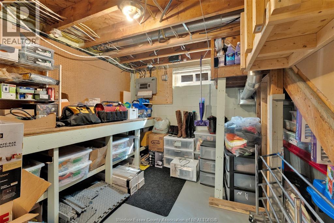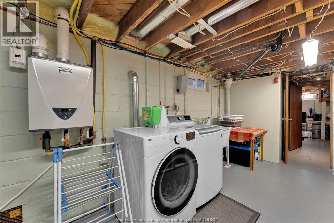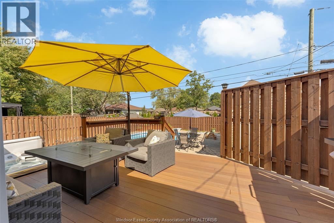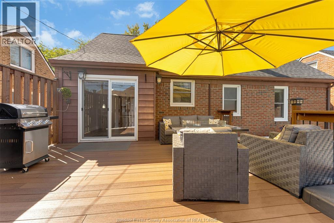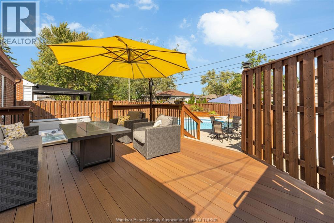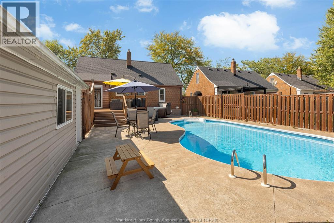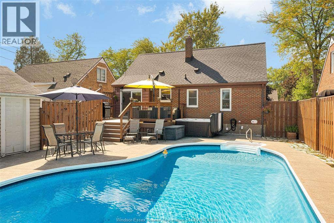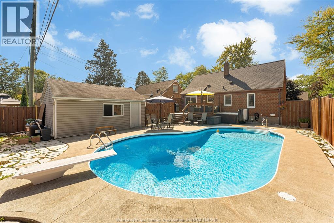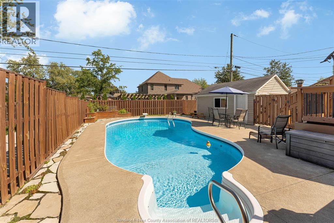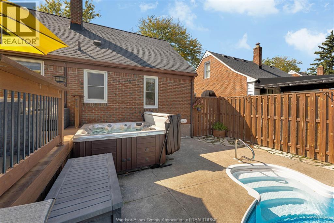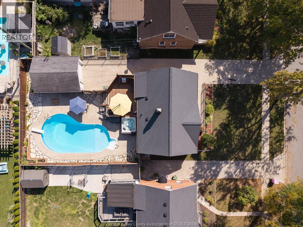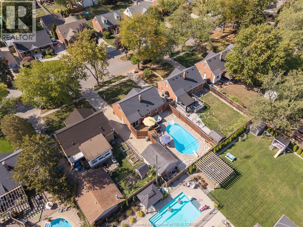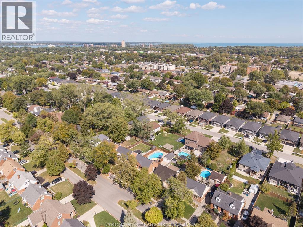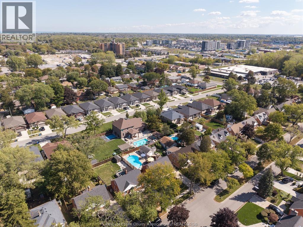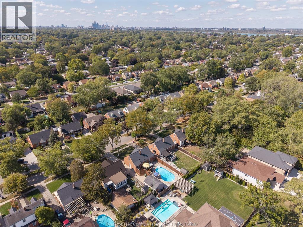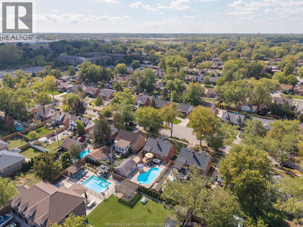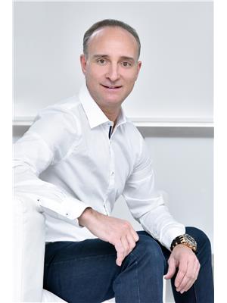3 Bedroom
2 Bathroom
Central Air Conditioning, Fully Air Conditioned
Forced Air
Landscaped
$499,900
Welcome to this charming home nestled on a quiet street lined with mature trees—an ideal setting for families to grow and make memories. The location couldn’t be better: walking distance to parks, trails, bus routes, restaurants, and just minutes to schools, the library, shopping, Ganatchio Trail medical offices and much much more. With easy access to Riverside Drive, Tecumseh Rd and the Expressway, getting around the city is simple and stress-free. Inside, you’ll find 3 comfortable bedrooms with the possibility of a 4th in the lower level, giving your family room to spread out. With 2 full bathrooms, busy mornings are easier to manage. The lower level also provides great flexibility—whether you need an extra bedroom, a playroom, or a cozy family rec space. The main floor boasts 2 bedrooms, a newer bathroom, family room and brand-new kitchen with solid maple cabinets and granite countertops. The upper level is one large loft style bedroom. Step outside to your own backyard oasis designed with family fun in mind. The fully fenced yard offers peace of mind for kids and pets, while the newer composite deck is perfect for barbecues and family dinners outdoors. Cool off in the pool during the summer months or enjoy relaxing evenings in the hot tub. A detached garage adds storage and convenience for all your family’s needs. This home has it all—space, comfort, and a location that makes everyday living easy. Don’t miss the chance to make it the backdrop of your family’s next chapter! Stop into one of our open houses this weekend or call our Team for your own private showing. (id:55464)
Property Details
|
MLS® Number
|
25024637 |
|
Property Type
|
Single Family |
|
Neigbourhood
|
Riverside |
|
Features
|
Concrete Driveway, Finished Driveway, Front Driveway |
Building
|
Bathroom Total
|
2 |
|
Bedrooms Above Ground
|
3 |
|
Bedrooms Total
|
3 |
|
Appliances
|
Dishwasher, Microwave |
|
Cooling Type
|
Central Air Conditioning, Fully Air Conditioned |
|
Exterior Finish
|
Aluminum/vinyl, Brick |
|
Flooring Type
|
Ceramic/porcelain, Hardwood, Laminate |
|
Foundation Type
|
Block |
|
Heating Fuel
|
Natural Gas |
|
Heating Type
|
Forced Air |
|
Stories Total
|
2 |
|
Type
|
House |
Parking
Land
|
Acreage
|
No |
|
Fence Type
|
Fence |
|
Landscape Features
|
Landscaped |
|
Size Irregular
|
49.17 X 108.39 Ft |
|
Size Total Text
|
49.17 X 108.39 Ft |
|
Zoning Description
|
Rd 1.1 |
Rooms
| Level |
Type |
Length |
Width |
Dimensions |
|
Second Level |
Bedroom |
|
|
Measurements not available |
|
Lower Level |
3pc Bathroom |
|
|
Measurements not available |
|
Lower Level |
Storage |
|
|
Measurements not available |
|
Lower Level |
Laundry Room |
|
|
Measurements not available |
|
Lower Level |
Cold Room |
|
|
Measurements not available |
|
Lower Level |
Recreation Room |
|
|
Measurements not available |
|
Lower Level |
Office |
|
|
Measurements not available |
|
Main Level |
4pc Bathroom |
|
|
Measurements not available |
|
Main Level |
Bedroom |
|
|
Measurements not available |
|
Main Level |
Bedroom |
|
|
Measurements not available |
|
Main Level |
Kitchen |
|
|
Measurements not available |
|
Main Level |
Living Room |
|
|
Measurements not available |
https://www.realtor.ca/real-estate/28925191/1240-belle-isle-view-boulevard-windsor
KELLER WILLIAMS LIFESTYLES REALTY
337 Dougall Square
Windsor,
Ontario
N9G 1S7
(519) 800-7600

