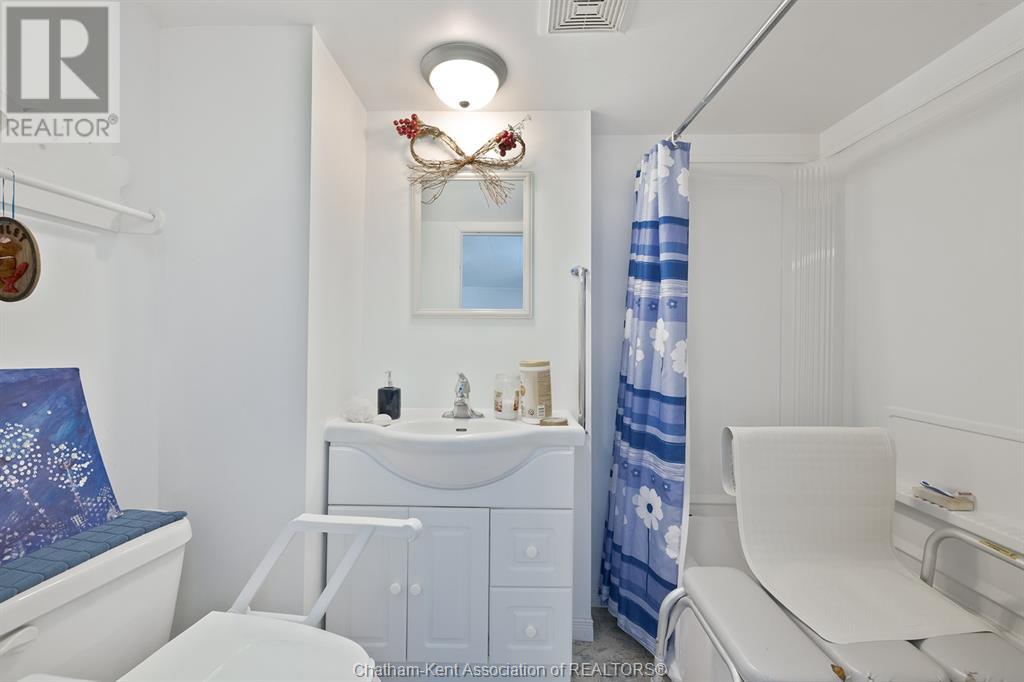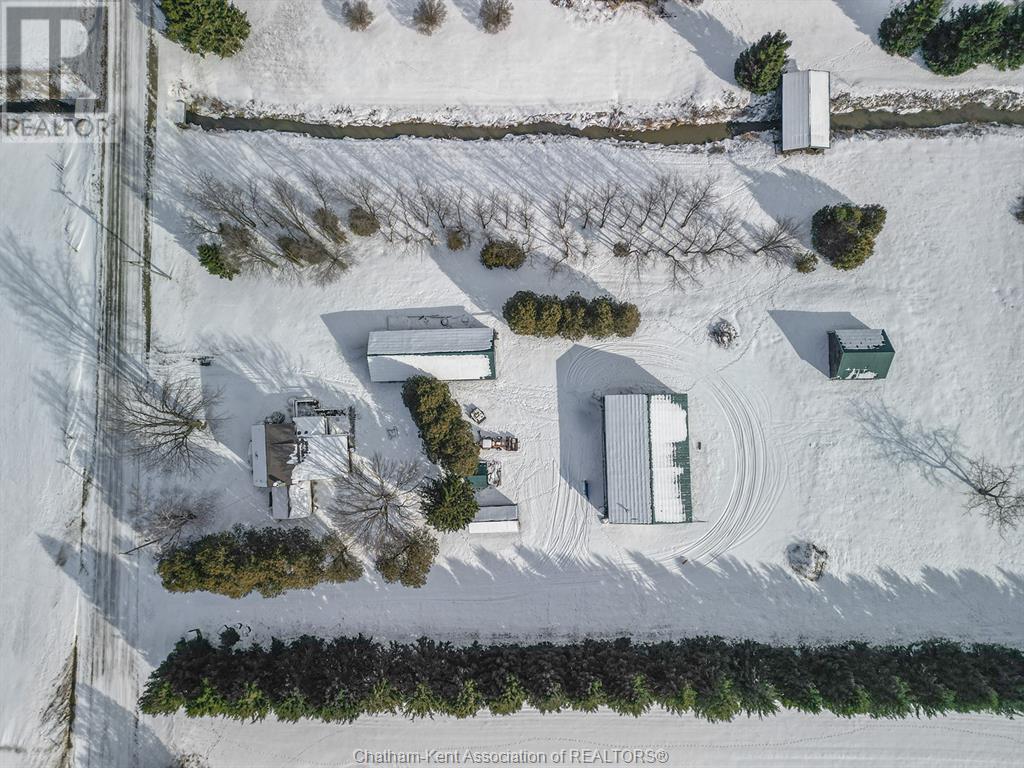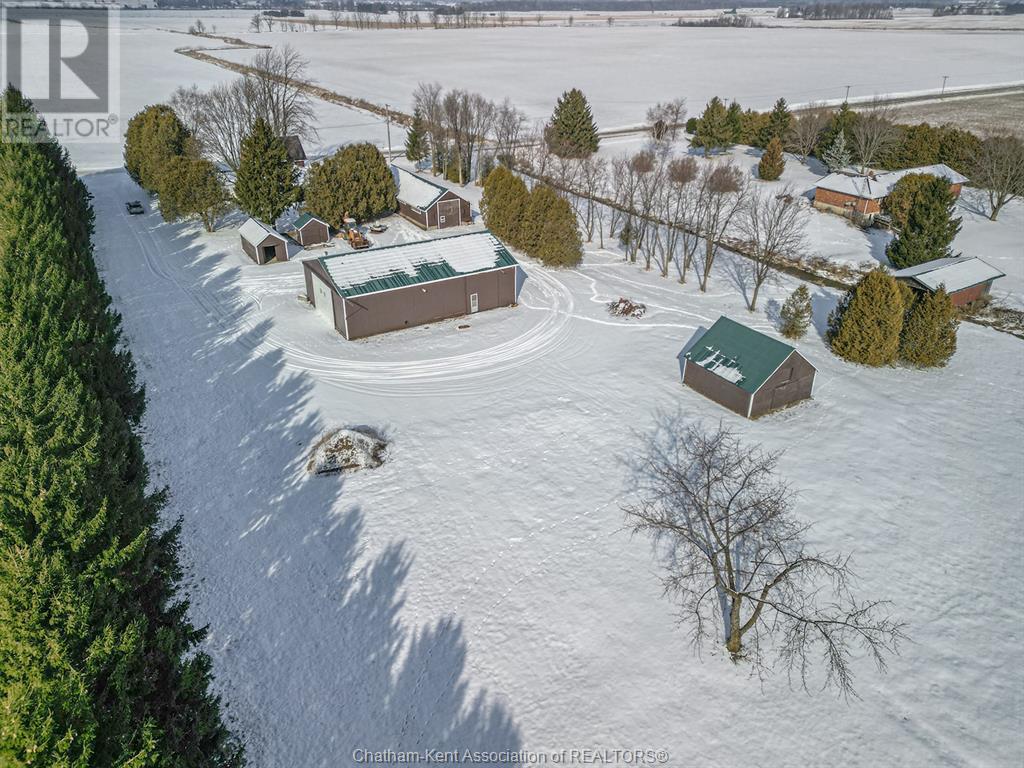12476 O'neill Line Ridgetown, Ontario N0L 2C0
3 Bedroom
2 Bathroom
Forced Air, Furnace
Acreage
Landscaped
$599,900
Welcome to 12476 O'Neill Line! Situated on 3.8 acres just outside Ridgetown, this charming brick 1.5-story home offers great potential. Featuring 2 bedrooms upstairs, 1 bedroom on the main floor, 2 bathrooms, and a full, unfinished basement, the property is being sold ""AS-IS."" The expansive grounds include a 40' x 64' shop, a 24' x 60' shop with a 2-car garage, and an additional 20' x 20' barn. An excellent opportunity for buyers looking for country living with ample space for hobbies or business. Don't miss out! Call listing agent for a showing today. (id:55464)
Property Details
| MLS® Number | 25001198 |
| Property Type | Single Family |
| Features | Front Driveway, Side Driveway |
Building
| Bathroom Total | 2 |
| Bedrooms Above Ground | 3 |
| Bedrooms Total | 3 |
| Constructed Date | 1890 |
| Construction Style Attachment | Detached |
| Exterior Finish | Aluminum/vinyl, Brick |
| Flooring Type | Carpeted, Hardwood |
| Foundation Type | Concrete |
| Heating Fuel | Natural Gas |
| Heating Type | Forced Air, Furnace |
| Stories Total | 2 |
| Type | House |
Parking
| Garage |
Land
| Acreage | Yes |
| Landscape Features | Landscaped |
| Sewer | Septic System |
| Size Irregular | 302.21x552 |
| Size Total Text | 302.21x552|3 - 10 Acres |
| Zoning Description | R2 |
Rooms
| Level | Type | Length | Width | Dimensions |
|---|---|---|---|---|
| Second Level | 4pc Bathroom | 7 ft ,4 in | 5 ft ,1 in | 7 ft ,4 in x 5 ft ,1 in |
| Second Level | Bedroom | 12 ft ,7 in | 9 ft ,8 in | 12 ft ,7 in x 9 ft ,8 in |
| Second Level | Bedroom | 13 ft ,2 in | 13 ft ,8 in | 13 ft ,2 in x 13 ft ,8 in |
| Main Level | 4pc Ensuite Bath | 5 ft ,1 in | 7 ft ,6 in | 5 ft ,1 in x 7 ft ,6 in |
| Main Level | Primary Bedroom | 18 ft ,2 in | 15 ft ,6 in | 18 ft ,2 in x 15 ft ,6 in |
| Main Level | Dining Room | 11 ft ,5 in | 13 ft ,8 in | 11 ft ,5 in x 13 ft ,8 in |
| Main Level | Living Room | 14 ft ,3 in | 17 ft ,8 in | 14 ft ,3 in x 17 ft ,8 in |
| Main Level | Sunroom | 8 ft ,5 in | 13 ft | 8 ft ,5 in x 13 ft |
| Main Level | Dining Nook | 9 ft ,5 in | 13 ft | 9 ft ,5 in x 13 ft |
| Main Level | Kitchen | 11 ft ,5 in | 17 ft | 11 ft ,5 in x 17 ft |
| Main Level | Laundry Room | 10 ft ,11 in | 10 ft ,6 in | 10 ft ,11 in x 10 ft ,6 in |
https://www.realtor.ca/real-estate/27820031/12476-oneill-line-ridgetown

CENTURY 21 FIRST CANADIAN CORP.
14015 Cleeves Line
Highgate, Ontario N0P 1T0
14015 Cleeves Line
Highgate, Ontario N0P 1T0
Contact Us
Contact us for more information


















































