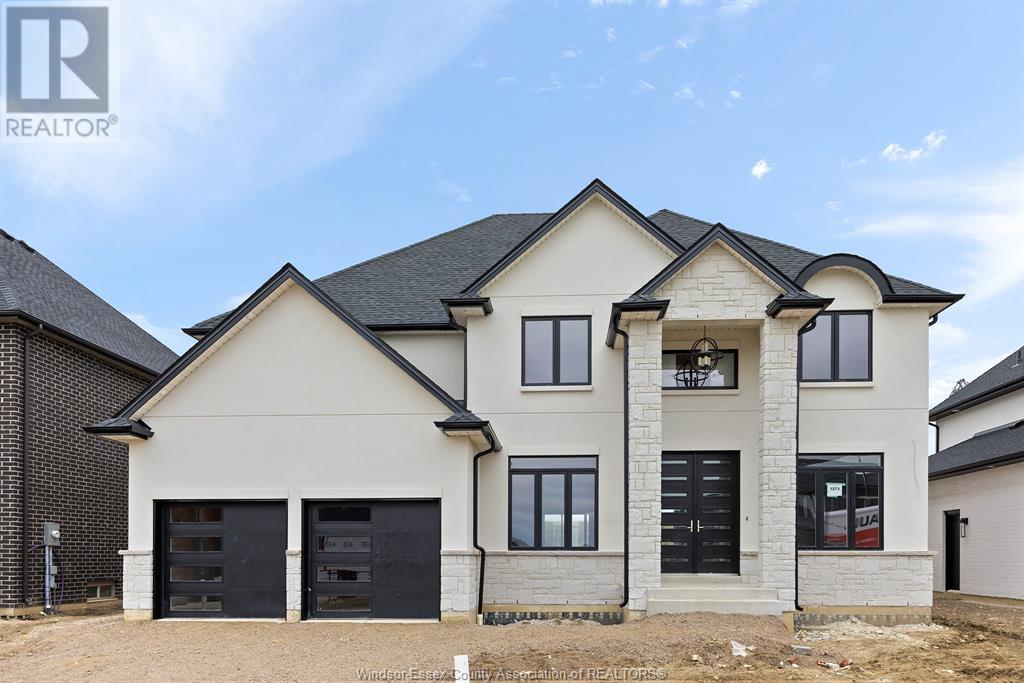1257 Campana Crescent Lakeshore, Ontario N8L 0K3
$1,099,900
In the desirable Lakeshore New Center Estates, J Rauti Custom Homes Ltd offers a unique 2024 home-building opportunity, featuring a selection of elegant Ranch’s, Multi-Level, or Two-Story designs. Each home promises spaciousness with large bedrooms and ensuite bathrooms, situated on a substantial property with no rear neighbors. Emphasizing luxury, these homes are finished with the most high-end details, offering buyers the flexibility to choose from various models and designs, tailoring your dream home to the precise preferences and lifestyle needs in this sought after neighborhood. J Rauti Custom Homes Ltd is known for the best designs, quality, and locations. Contact L/S for model home showings or any other inquiries. ** PICTURES FROM ANOTHER MODEL - NOT EXACTLY AS SHOWN ** (id:55464)
Property Details
| MLS® Number | 24015336 |
| Property Type | Single Family |
| Features | Double Width Or More Driveway, Front Driveway |
Building
| BathroomTotal | 3 |
| BedroomsAboveGround | 4 |
| BedroomsTotal | 4 |
| ConstructionStyleAttachment | Detached |
| CoolingType | Central Air Conditioning |
| ExteriorFinish | Brick, Stone, Concrete/stucco |
| FireplaceFuel | Gas |
| FireplacePresent | Yes |
| FireplaceType | Direct Vent |
| FlooringType | Carpeted, Ceramic/porcelain, Hardwood |
| FoundationType | Concrete |
| HalfBathTotal | 1 |
| HeatingFuel | Natural Gas |
| HeatingType | Forced Air, Furnace, Heat Recovery Ventilation (hrv) |
| StoriesTotal | 2 |
| SizeInterior | 2500 Sqft |
| TotalFinishedArea | 2500 Sqft |
| Type | House |
Parking
| Attached Garage | |
| Garage | |
| Inside Entry |
Land
| Acreage | No |
| SizeIrregular | 59.05x179.62 Ft |
| SizeTotalText | 59.05x179.62 Ft |
| ZoningDescription | Res |
Rooms
| Level | Type | Length | Width | Dimensions |
|---|---|---|---|---|
| Second Level | 4pc Ensuite Bath | Measurements not available | ||
| Second Level | 4pc Bathroom | Measurements not available | ||
| Second Level | Laundry Room | Measurements not available | ||
| Second Level | Primary Bedroom | Measurements not available | ||
| Second Level | Bedroom | Measurements not available | ||
| Second Level | Bedroom | Measurements not available | ||
| Second Level | Bedroom | Measurements not available | ||
| Main Level | 2pc Bathroom | Measurements not available | ||
| Main Level | Bedroom | Measurements not available | ||
| Main Level | Mud Room | Measurements not available | ||
| Main Level | Family Room/fireplace | Measurements not available | ||
| Main Level | Eating Area | Measurements not available | ||
| Main Level | Kitchen | Measurements not available | ||
| Main Level | Dining Room | Measurements not available | ||
| Main Level | Foyer | Measurements not available |
https://www.realtor.ca/real-estate/27118653/1257-campana-crescent-lakeshore

2985 Dougall Avenue
Windsor, Ontario N9E 1S1


2985 Dougall Avenue
Windsor, Ontario N9E 1S1
Interested?
Contact us for more information






















