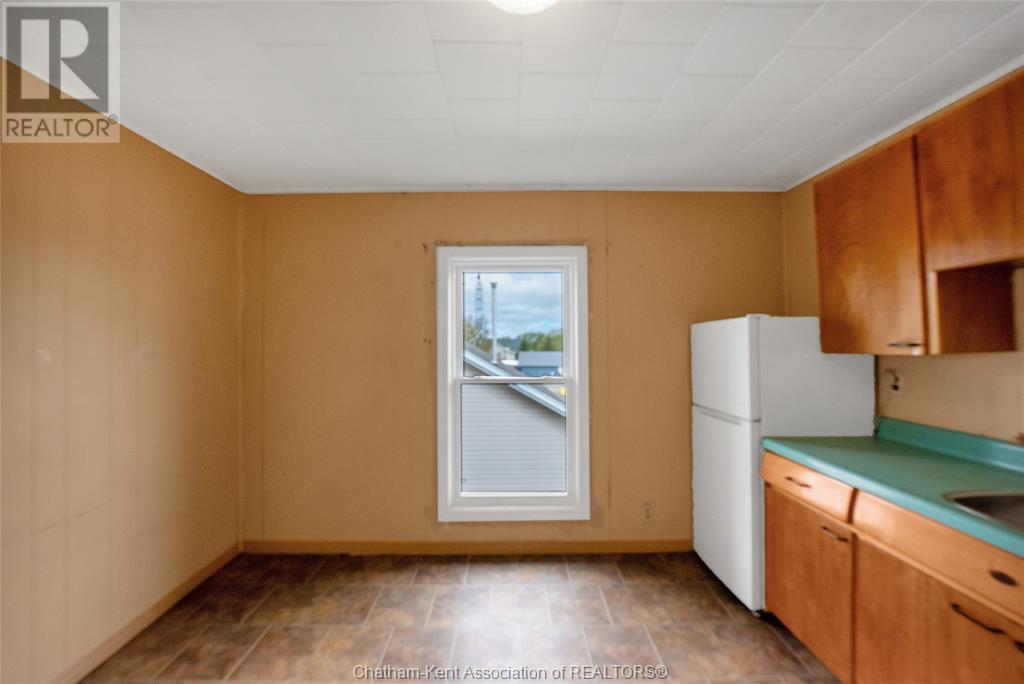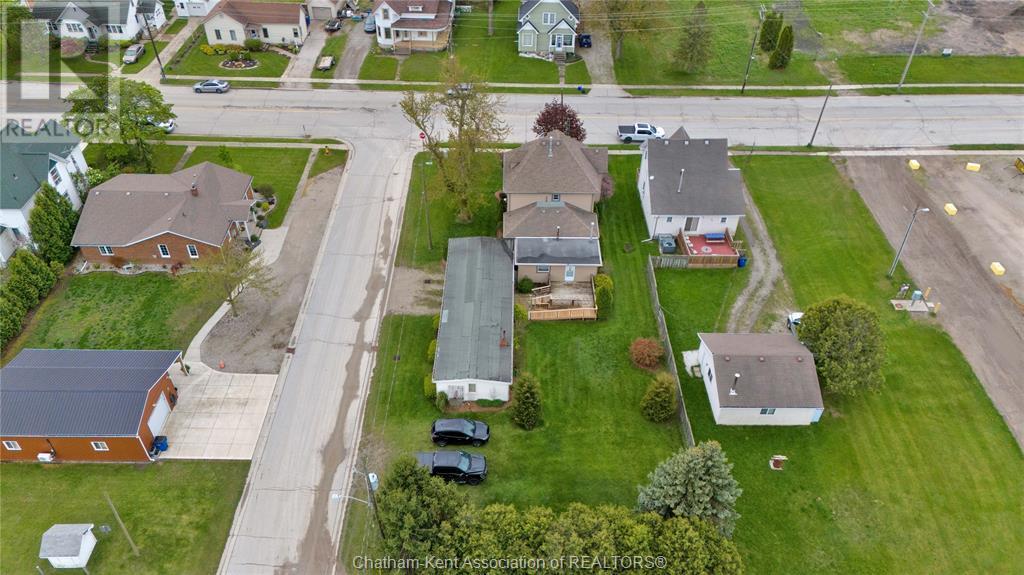126/128 Erie Street South Merlin, Ontario N0P 1W0
$319,900
Large family home in the popular village of Merlin with 4 bedrooms, 2 bathrooms, a spacious corner lot and a detached carport/workshop. The home has been used as a duplex with upper and lower units for many years. The main floor features a large L-shaped living room, eat-in kitchen, 3pc bath, 3 bedrooms and a laundry/mud/utility room. Upstairs are a 2nd living room, 2nd kitchen, 1 bedroom and a 3pc bathroom. The home has an updated furnace and AC (2019) plus newer siding, windows, fascia and eavestroughs. The carport can accommodate 2 vehicles and has a good size workshop attached. A deck with an access ramp overlooks the deep and private back yard. Call today to book your viewing! (id:55464)
Property Details
| MLS® Number | 25011301 |
| Property Type | Single Family |
| Features | Double Width Or More Driveway, Gravel Driveway |
Building
| Bathroom Total | 2 |
| Bedrooms Above Ground | 4 |
| Bedrooms Total | 4 |
| Appliances | Refrigerator, Stove |
| Constructed Date | 1900 |
| Cooling Type | Central Air Conditioning |
| Exterior Finish | Aluminum/vinyl |
| Flooring Type | Carpeted, Laminate, Cushion/lino/vinyl |
| Foundation Type | Block |
| Heating Fuel | Natural Gas |
| Heating Type | Forced Air, Furnace |
| Stories Total | 2 |
| Type | House |
Parking
| Carport |
Land
| Acreage | No |
| Landscape Features | Landscaped |
| Size Irregular | 64.99x |
| Size Total Text | 64.99x|under 1/4 Acre |
| Zoning Description | Rl1 |
Rooms
| Level | Type | Length | Width | Dimensions |
|---|---|---|---|---|
| Second Level | 3pc Bathroom | 8 ft ,1 in | 6 ft ,4 in | 8 ft ,1 in x 6 ft ,4 in |
| Second Level | Bedroom | 10 ft ,1 in | 12 ft | 10 ft ,1 in x 12 ft |
| Second Level | Living Room | 10 ft ,6 in | 19 ft ,5 in | 10 ft ,6 in x 19 ft ,5 in |
| Second Level | Kitchen | 12 ft ,2 in | 10 ft ,2 in | 12 ft ,2 in x 10 ft ,2 in |
| Main Level | Laundry Room | 11 ft ,10 in | 10 ft ,2 in | 11 ft ,10 in x 10 ft ,2 in |
| Main Level | 3pc Bathroom | 11 ft ,3 in | 5 ft ,3 in | 11 ft ,3 in x 5 ft ,3 in |
| Main Level | Bedroom | 11 ft ,10 in | 11 ft ,5 in | 11 ft ,10 in x 11 ft ,5 in |
| Main Level | Bedroom | 12 ft ,7 in | 11 ft ,10 in | 12 ft ,7 in x 11 ft ,10 in |
| Main Level | Bedroom | 9 ft ,11 in | 8 ft ,6 in | 9 ft ,11 in x 8 ft ,6 in |
| Main Level | Kitchen | 16 ft | 11 ft ,6 in | 16 ft x 11 ft ,6 in |
| Main Level | Dining Room | 12 ft ,4 in | 15 ft ,7 in | 12 ft ,4 in x 15 ft ,7 in |
| Main Level | Living Room | 14 ft ,5 in | 11 ft ,6 in | 14 ft ,5 in x 11 ft ,6 in |
https://www.realtor.ca/real-estate/28288367/126128-erie-street-south-merlin


59 Talbot St W, P.o. Box 2363
Blenheim, Ontario N0P 1A0


59 Talbot St W, P.o. Box 2363
Blenheim, Ontario N0P 1A0
Contact Us
Contact us for more information




















































