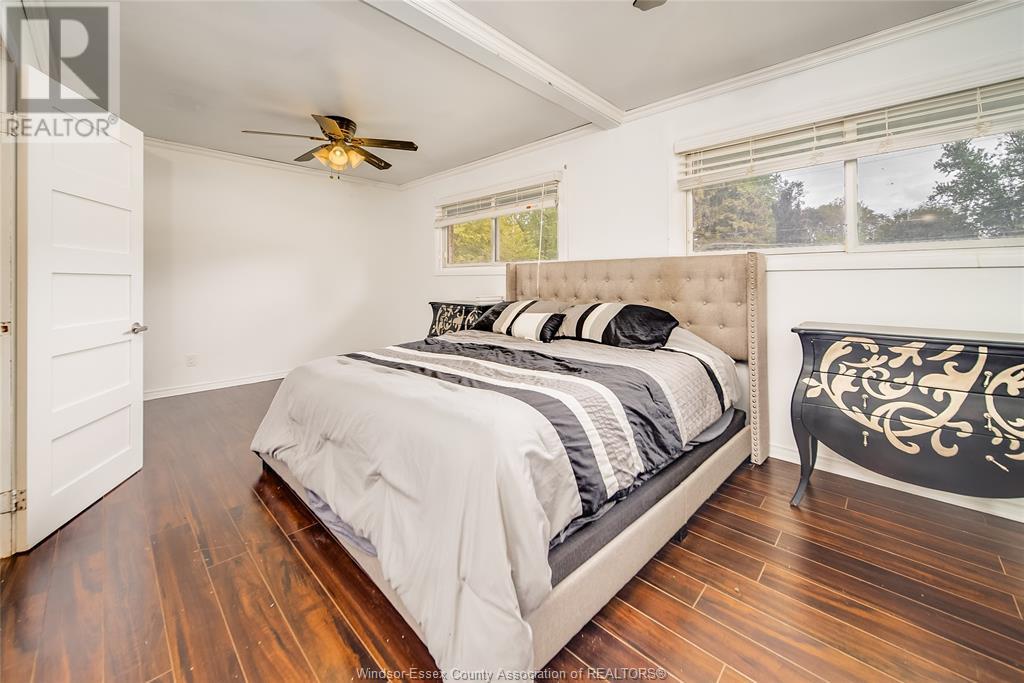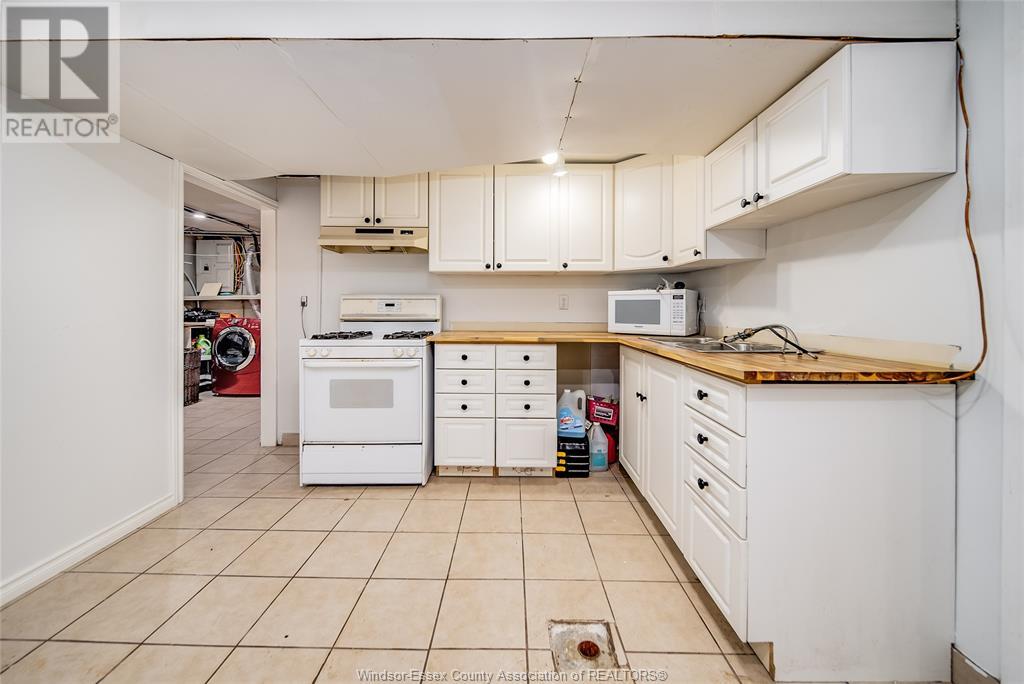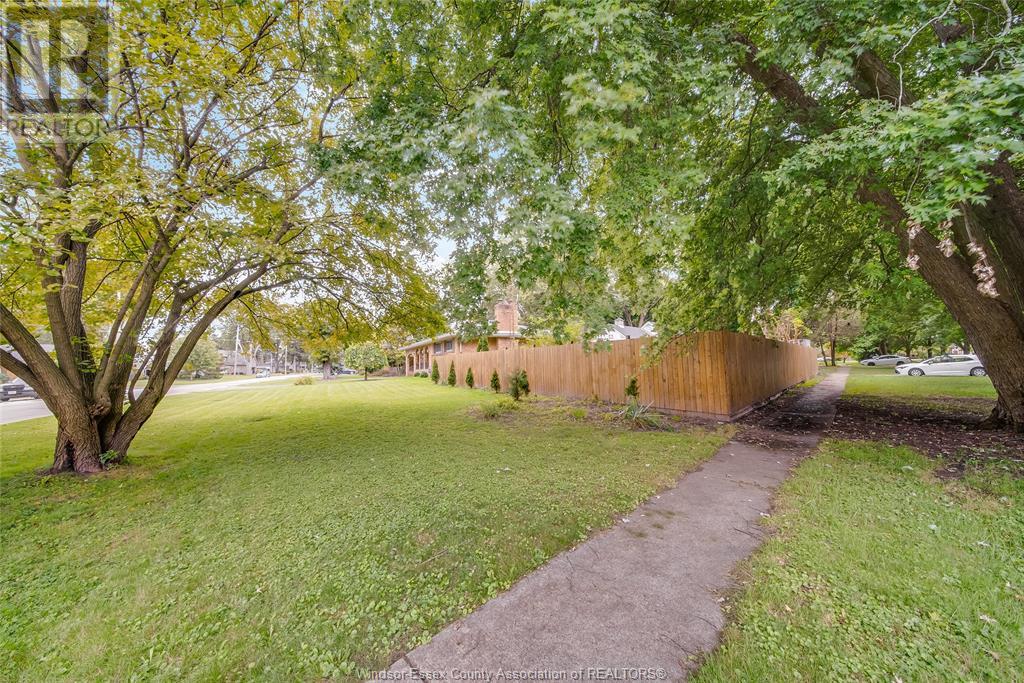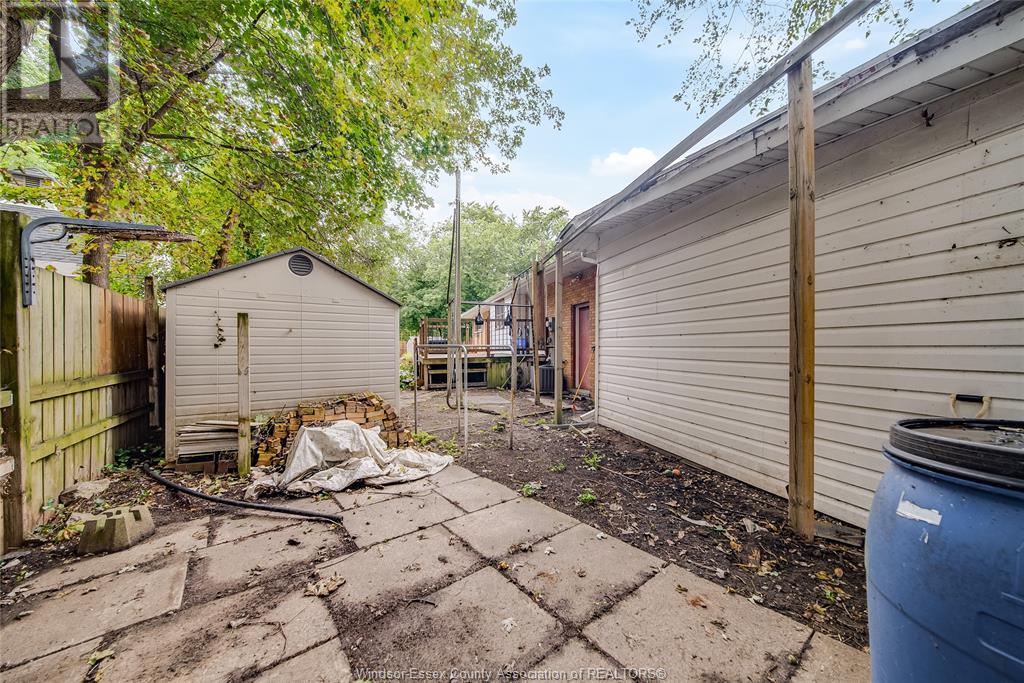12613 Dillon Drive Tecumseh, Ontario N8N 1C5
$599,900
THIS RENOVATED RANCH FEATURES A 1-BEDROOM IN-LAW SUITE IN THE LOWER LEVEL AND POTENTIAL FOR A SECONDARY INCOME PROPERTY (TINY HOME) IN THE BACK. THE 40FT STRUCTURE CURRENTLY IN PLACE IS NEGOTIABLE. OUTDOOR FEATURES INCLUDE 2 SHEDS, A CUSTOM 10X10 GAZEBO, SUNDECK, PATIO, AMPLE PARKING, ATTACHED GARAGE + CARPORT. THE OPEN-CONCEPT MAIN LIVING AREA HAS AN ELECTRIC FIREPLACE, CUSTOM CABINETRY, EXOTIC GRANITE, AND A FULLY RENOVATED BATH WITH SEPARATE WATER CLOSET. THE CONVERTED MASTER BEDROOM IS AN ADDED BONUS. THE LOWER-LEVEL IN-LAW SUITE HAS A SEPARATE ENTRANCE, SPACIOUS LIVING AREA WITH BAR, GAS FIREPLACE, LARGE BEDROOM, 2ND KITCHEN, CELLAR, AND STORAGE. NEW GUTTERS (2021) NEW ROOF (2020) NEW WINDOWS (2021) SELLER TO PAY OUT RENTAL EQUIPMENT UPON CLOSING. (id:55464)
Open House
This property has open houses!
2:00 pm
Ends at:4:00 pm
1:00 pm
Ends at:3:00 pm
Property Details
| MLS® Number | 24023176 |
| Property Type | Single Family |
| EquipmentType | Air Conditioner, Furnace |
| Features | Golf Course/parkland, Double Width Or More Driveway, Front Driveway |
| RentalEquipmentType | Air Conditioner, Furnace |
Building
| BathroomTotal | 2 |
| BedroomsAboveGround | 2 |
| BedroomsBelowGround | 1 |
| BedroomsTotal | 3 |
| ArchitecturalStyle | Bungalow, Ranch |
| ConstructionStyleAttachment | Detached |
| CoolingType | Central Air Conditioning |
| ExteriorFinish | Brick |
| FireplaceFuel | Electric |
| FireplacePresent | Yes |
| FireplaceType | Insert |
| FlooringType | Ceramic/porcelain, Hardwood, Laminate |
| FoundationType | Block |
| HeatingFuel | Natural Gas |
| HeatingType | Forced Air, Furnace |
| StoriesTotal | 1 |
| Type | House |
Parking
| Attached Garage | |
| Carport |
Land
| Acreage | No |
| FenceType | Fence |
| LandscapeFeatures | Landscaped |
| SizeIrregular | 74.95x |
| SizeTotalText | 74.95x |
| ZoningDescription | Res |
Rooms
| Level | Type | Length | Width | Dimensions |
|---|---|---|---|---|
| Lower Level | 3pc Bathroom | Measurements not available | ||
| Lower Level | Cold Room | Measurements not available | ||
| Lower Level | Dining Room | Measurements not available | ||
| Lower Level | Laundry Room | Measurements not available | ||
| Lower Level | Bedroom | Measurements not available | ||
| Lower Level | Family Room | Measurements not available | ||
| Lower Level | Kitchen | Measurements not available | ||
| Main Level | 4pc Bathroom | Measurements not available | ||
| Main Level | Bedroom | Measurements not available | ||
| Main Level | Primary Bedroom | Measurements not available | ||
| Main Level | Living Room | Measurements not available | ||
| Main Level | Dining Room | Measurements not available | ||
| Main Level | Kitchen | Measurements not available |
https://www.realtor.ca/real-estate/27471004/12613-dillon-drive-tecumseh

Broker of Record
(519) 979-9949
(519) 979-9880
www.teamgoran.com/
www.facebook.com/teamgoranremax
ca.linkedin.com/in/teamgoran
twitter.com/teamgoranremax
1610 Sylvestre Drive
Windsor, Ontario N9K 0B9

1610 Sylvestre Drive
Windsor, Ontario N9K 0B9
Interested?
Contact us for more information






































