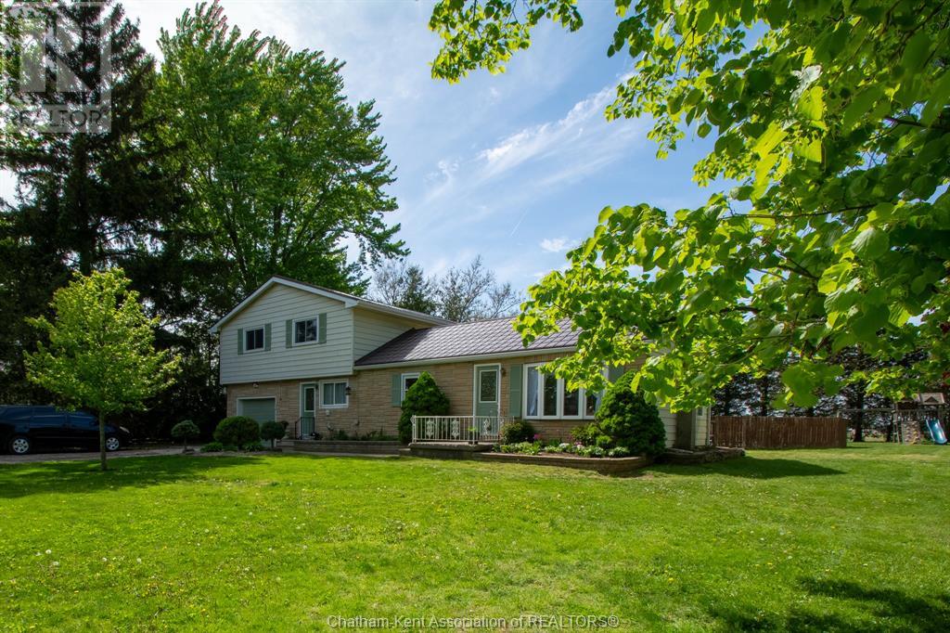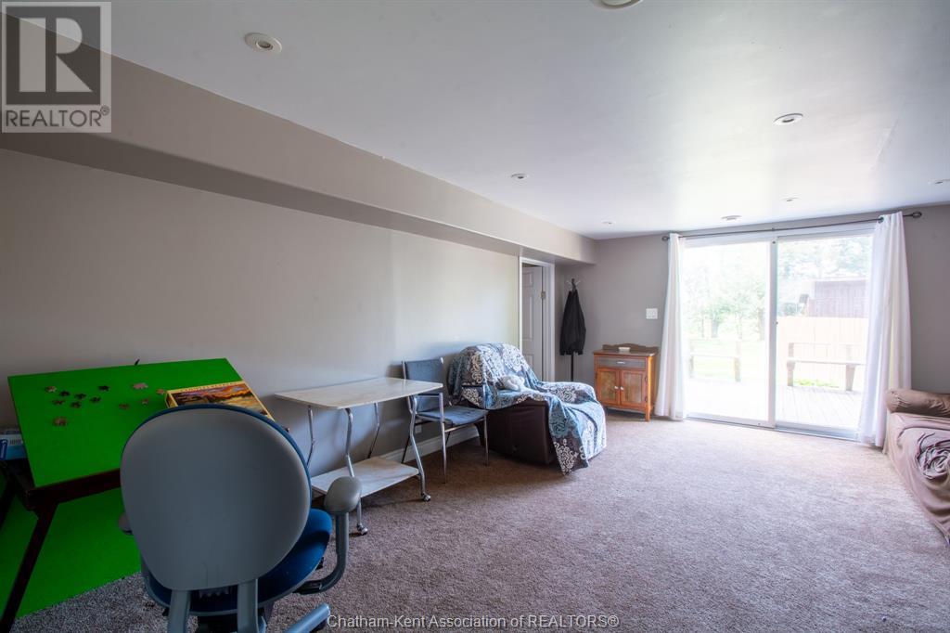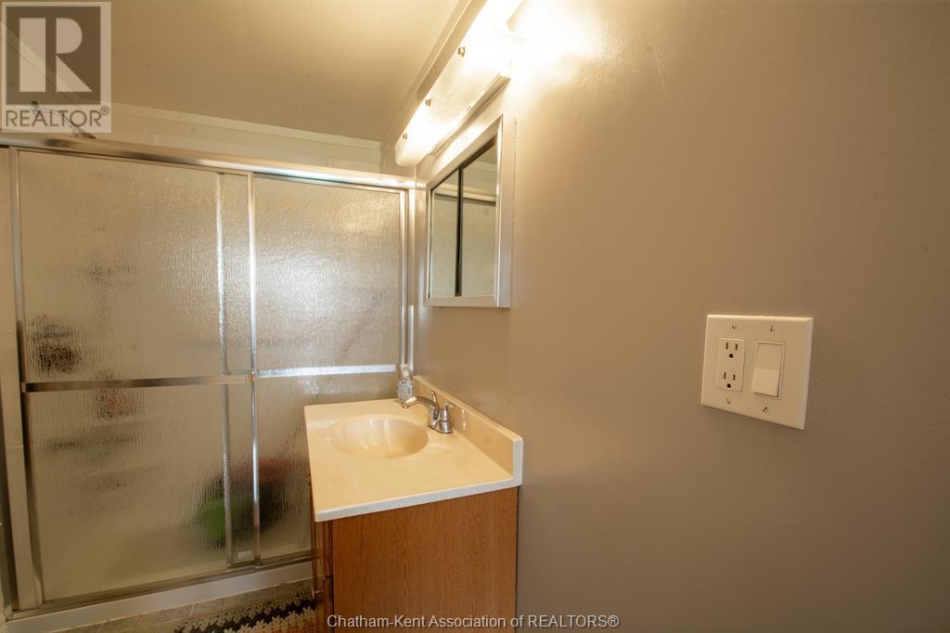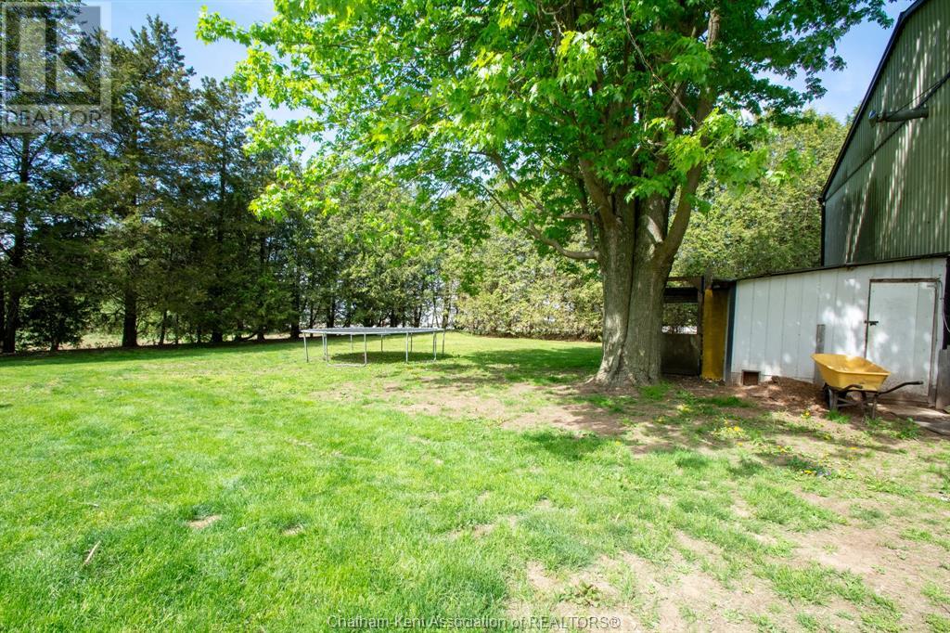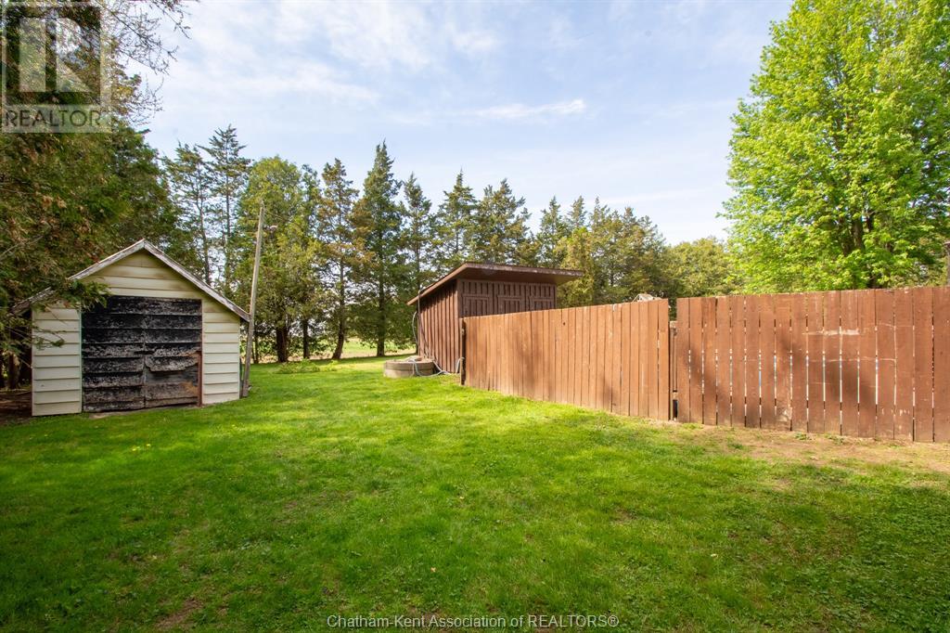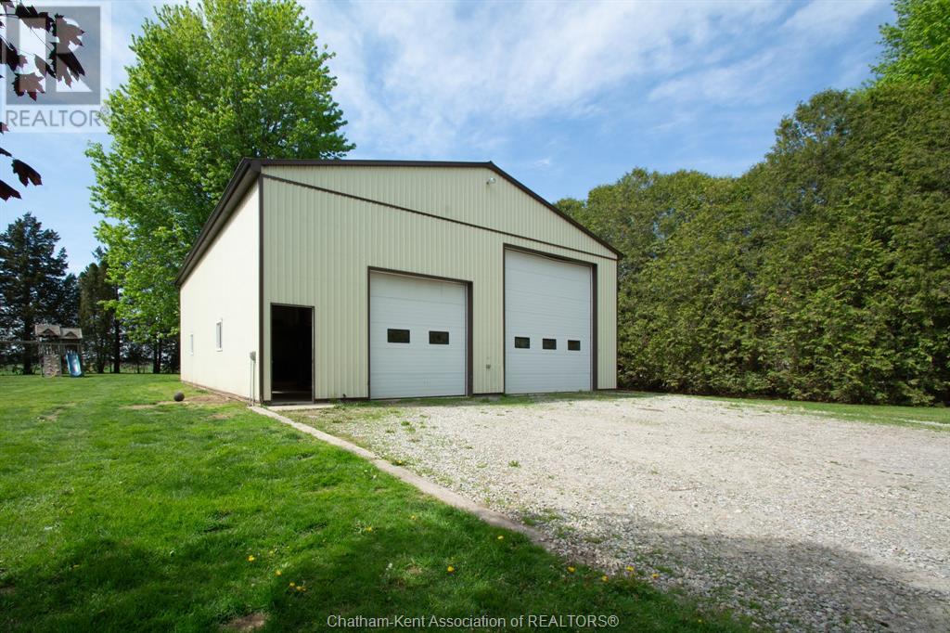4 Bedroom
2 Bathroom
Inground Pool
Heat Pump
Heat Pump
Landscaped
$529,900
Welcome to country living at its finest just outside Thamesville, Ontario! Situated on a picturesque 1-acre lot along quiet Splinter Line, this charming 2-storey home offers space, privacy, and practicality. Built in 1955 (approx), the home features 4 spacious bedrooms, 2 bathrooms, and a bright, functional eat-in kitchen—ideal for everyday living and family gatherings. Step outside to your backyard retreat, complete with a 16' x 32' inground pool—perfect for summer fun with family and friends. The beautifully treed lot offers both shade and serenity, creating a peaceful setting to relax or entertain. For the hobbyist or entrepreneur, the standout feature is a 45' x 40' insulated shop with a cement floor and hoist—perfect for mechanics, woodworking, or storage. This unique rural property provides all the benefits of country life with modern comforts and is located just minutes from Thamesville and a short drive to surrounding communities. Don’t miss your opportunity to own this well-kept, multi-functional property in a peaceful, scenic setting. (id:55464)
Property Details
|
MLS® Number
|
25011914 |
|
Property Type
|
Single Family |
|
Features
|
Double Width Or More Driveway, Front Driveway |
|
Pool Features
|
Pool Equipment |
|
Pool Type
|
Inground Pool |
Building
|
Bathroom Total
|
2 |
|
Bedrooms Above Ground
|
4 |
|
Bedrooms Total
|
4 |
|
Appliances
|
Dishwasher, Microwave Range Hood Combo, Refrigerator, Stove |
|
Constructed Date
|
1955 |
|
Construction Style Attachment
|
Detached |
|
Cooling Type
|
Heat Pump |
|
Exterior Finish
|
Aluminum/vinyl, Brick |
|
Flooring Type
|
Carpeted, Cushion/lino/vinyl |
|
Foundation Type
|
Block |
|
Heating Fuel
|
Natural Gas |
|
Heating Type
|
Heat Pump |
|
Stories Total
|
2 |
|
Type
|
House |
Parking
Land
|
Acreage
|
No |
|
Fence Type
|
Fence |
|
Landscape Features
|
Landscaped |
|
Sewer
|
Septic System |
|
Size Irregular
|
198x220 |
|
Size Total Text
|
198x220|1/2 - 1 Acre |
|
Zoning Description
|
R1 |
Rooms
| Level |
Type |
Length |
Width |
Dimensions |
|
Second Level |
4pc Bathroom |
|
|
Measurements not available |
|
Second Level |
Bedroom |
13 ft ,3 in |
12 ft ,1 in |
13 ft ,3 in x 12 ft ,1 in |
|
Second Level |
Bedroom |
13 ft ,1 in |
12 ft ,9 in |
13 ft ,1 in x 12 ft ,9 in |
|
Second Level |
Primary Bedroom |
15 ft ,9 in |
15 ft ,4 in |
15 ft ,9 in x 15 ft ,4 in |
|
Main Level |
Bedroom |
10 ft ,3 in |
9 ft ,1 in |
10 ft ,3 in x 9 ft ,1 in |
|
Main Level |
Recreation Room |
21 ft ,3 in |
10 ft ,3 in |
21 ft ,3 in x 10 ft ,3 in |
|
Main Level |
Laundry Room |
10 ft ,5 in |
10 ft ,5 in |
10 ft ,5 in x 10 ft ,5 in |
|
Main Level |
3pc Bathroom |
|
|
Measurements not available |
|
Main Level |
Living Room |
19 ft ,4 in |
16 ft ,8 in |
19 ft ,4 in x 16 ft ,8 in |
|
Main Level |
Kitchen/dining Room |
19 ft ,5 in |
14 ft ,3 in |
19 ft ,5 in x 14 ft ,3 in |
https://www.realtor.ca/real-estate/28304840/12637-splinter-line-camden-township



