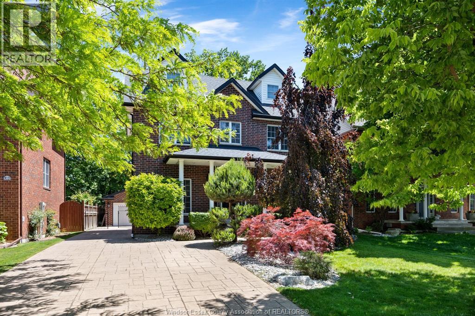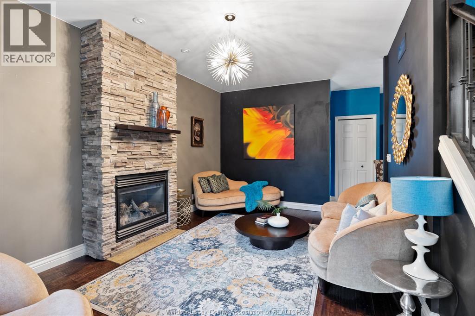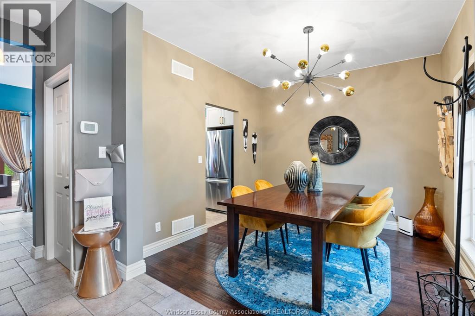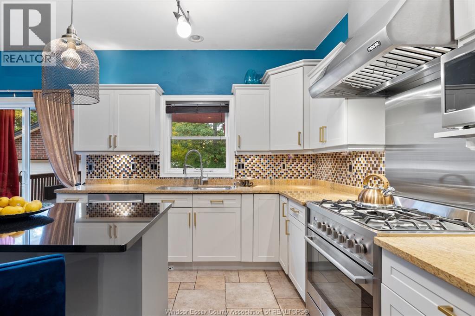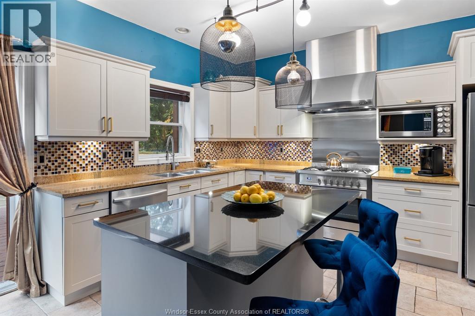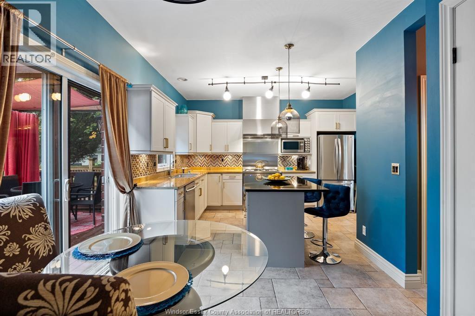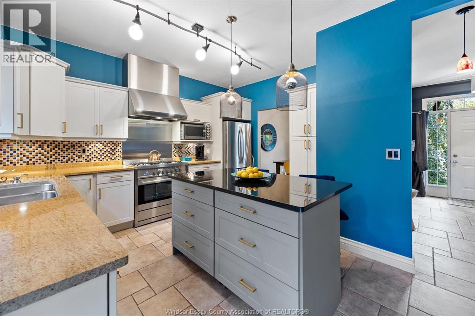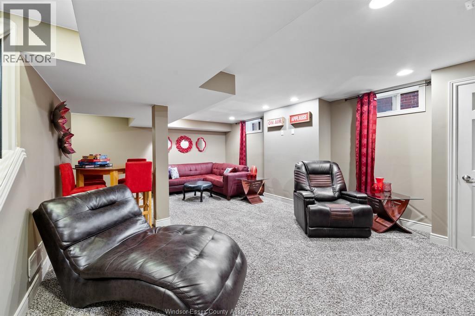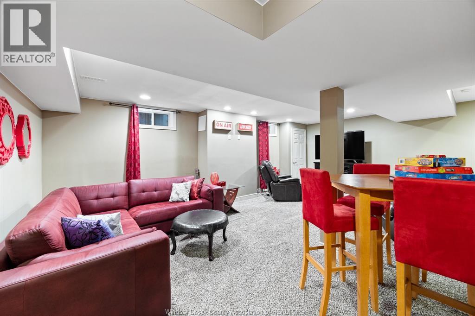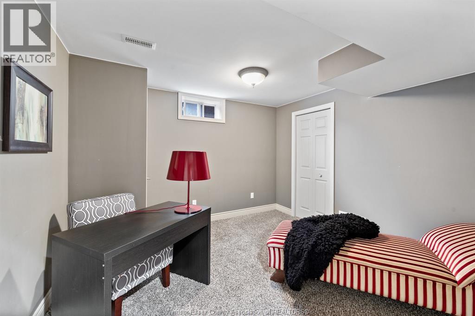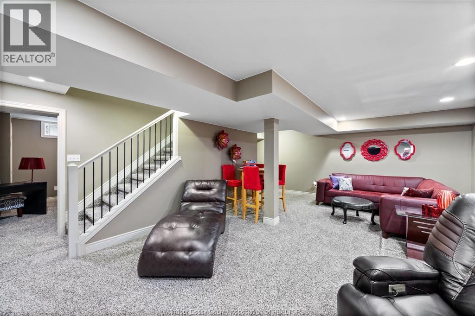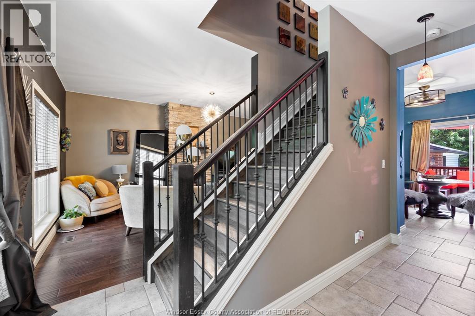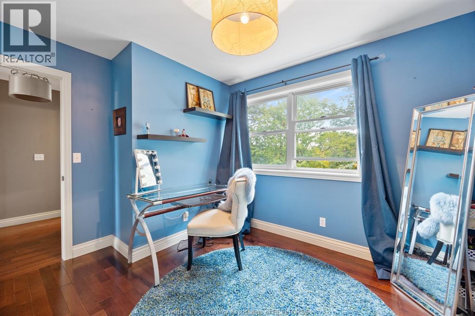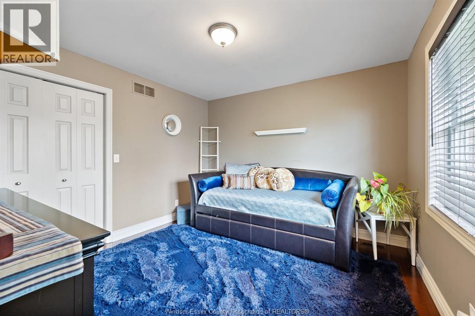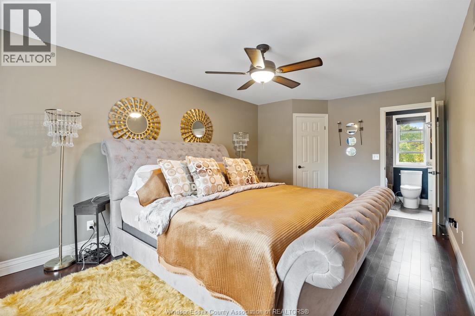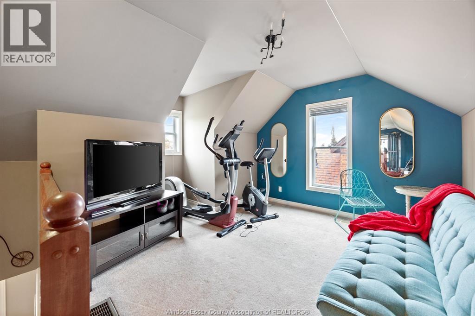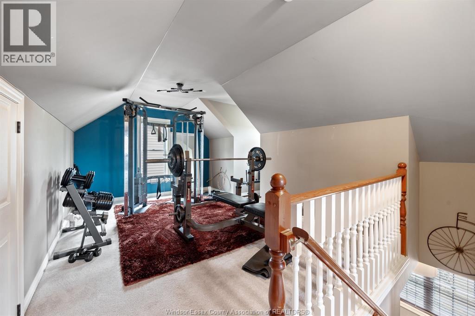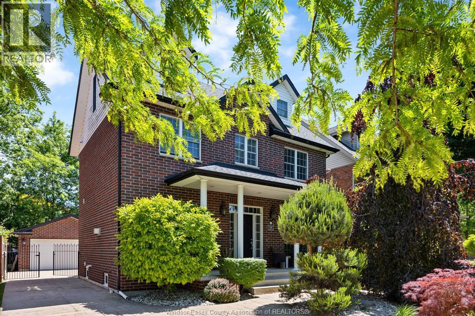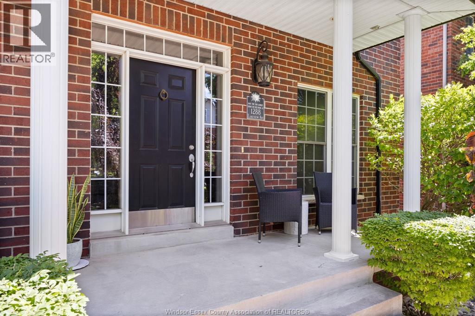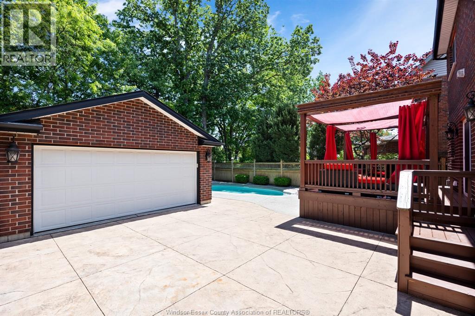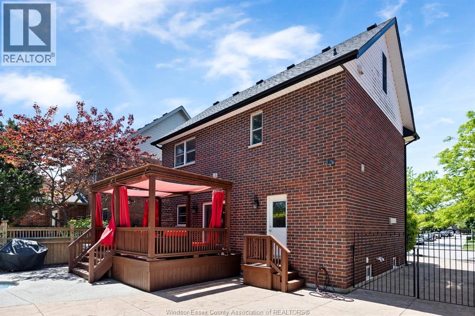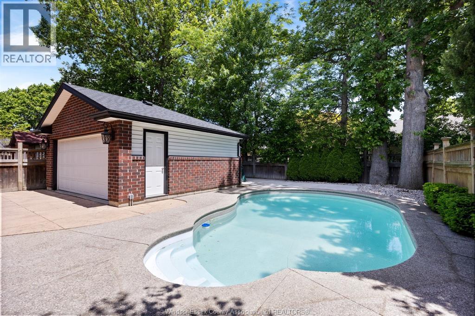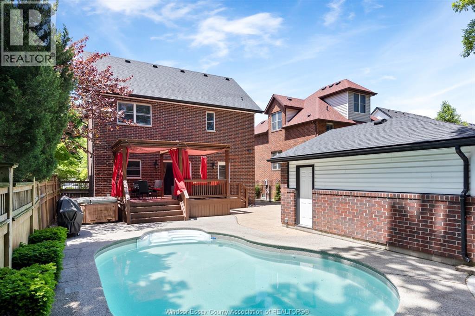1288 Lakeview Windsor, Ontario N8P 1K9
$884,900
This beautifully appointed 2.5-storey home located in one of East Windsor’s most sought-after communities. Offering 4 generously sized bedrooms, 2.5 bathrooms, & a stylishly reno'd kitchen,this move-in-ready property blends comfort with modern elegance. Enjoy the practicality of 2nd-flr laundry & the flexibility of a 3rd-level loft—ideal for a home office, guest room, or cozy retreat. The fully finished basement provides additional living space for growing families or entertaining guests. Outside, a long concrete driveway leads to a detached garage, & inground pool with safety cover sets the stage for summer fun. The backyard is a private oasis featuring stamped & exposed aggregate concrete, underground sprinklers, lush landscaping, & a fully fenced yard. Patio doors off the eat-in kitchen open to a spacious deck—perfect for hosting family gatherings. Just steps from the Ganatchio Trail & Lake St. Clair, this home delivers comfort, style, & a resort-like lifestyle in a prime location. (id:55464)
Property Details
| MLS® Number | 25026433 |
| Property Type | Single Family |
| Neigbourhood | East Riverside |
| Features | Double Width Or More Driveway, Concrete Driveway, Side Driveway |
| Pool Features | Pool Equipment |
| Pool Type | Inground Pool |
| Water Front Type | Waterfront Nearby |
Building
| Bathroom Total | 3 |
| Bedrooms Above Ground | 3 |
| Bedrooms Below Ground | 1 |
| Bedrooms Total | 4 |
| Appliances | Dishwasher, Refrigerator, Stove |
| Constructed Date | 2003 |
| Construction Style Attachment | Detached |
| Cooling Type | Central Air Conditioning |
| Exterior Finish | Aluminum/vinyl, Brick |
| Fireplace Fuel | Gas |
| Fireplace Present | Yes |
| Fireplace Type | Direct Vent |
| Flooring Type | Carpet Over Hardwood, Ceramic/porcelain, Hardwood |
| Foundation Type | Concrete |
| Half Bath Total | 1 |
| Heating Fuel | Natural Gas |
| Heating Type | Forced Air, Furnace |
| Stories Total | 3 |
| Type | House |
Parking
| Detached Garage | |
| Garage |
Land
| Acreage | No |
| Fence Type | Fence |
| Landscape Features | Landscaped |
| Size Irregular | 46.78 X 113.91 Ft |
| Size Total Text | 46.78 X 113.91 Ft |
| Zoning Description | R1.31 |
Rooms
| Level | Type | Length | Width | Dimensions |
|---|---|---|---|---|
| Second Level | 4pc Ensuite Bath | Measurements not available | ||
| Second Level | Laundry Room | Measurements not available | ||
| Second Level | Primary Bedroom | Measurements not available | ||
| Second Level | Bedroom | Measurements not available | ||
| Second Level | Bedroom | Measurements not available | ||
| Third Level | Bedroom | Measurements not available | ||
| Lower Level | 3pc Bathroom | Measurements not available | ||
| Lower Level | Family Room | Measurements not available | ||
| Lower Level | Office | Measurements not available | ||
| Main Level | 2pc Bathroom | Measurements not available | ||
| Main Level | Foyer | Measurements not available | ||
| Main Level | Eating Area | Measurements not available | ||
| Main Level | Kitchen | Measurements not available | ||
| Main Level | Living Room/fireplace | Measurements not available |
https://www.realtor.ca/real-estate/29009757/1288-lakeview-windsor


65 Sandwich Street North
Amherstburg, Ontario N9V 2T9


65 Sandwich Street North
Amherstburg, Ontario N9V 2T9
Contact Us
Contact us for more information

