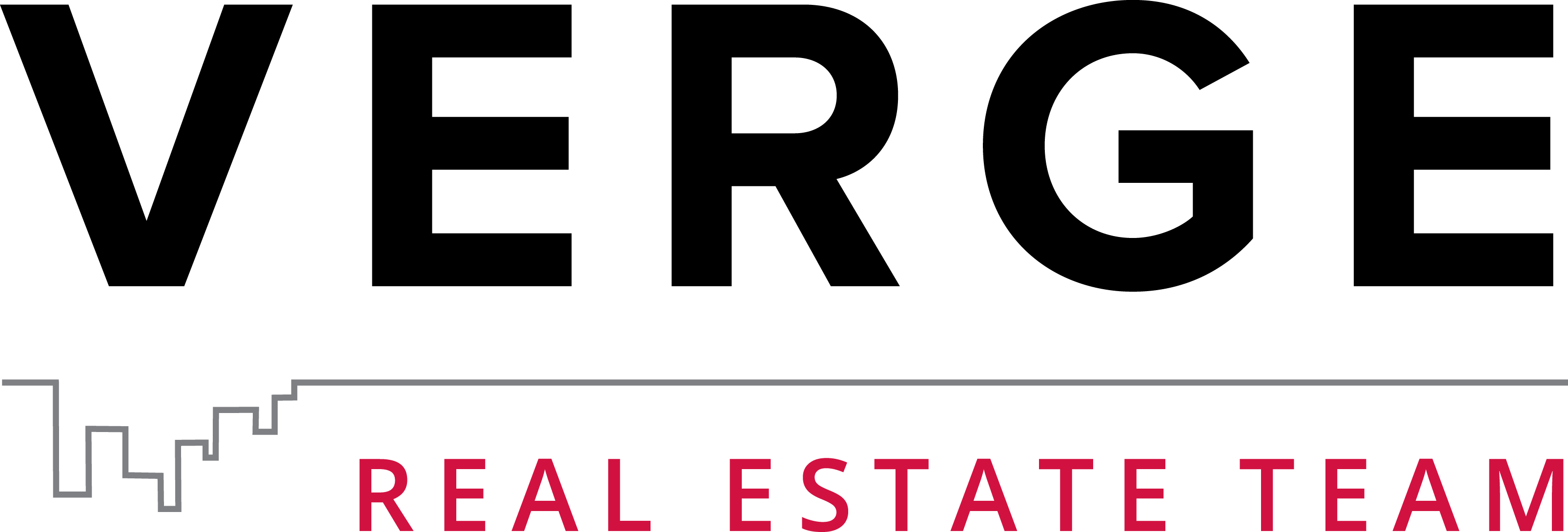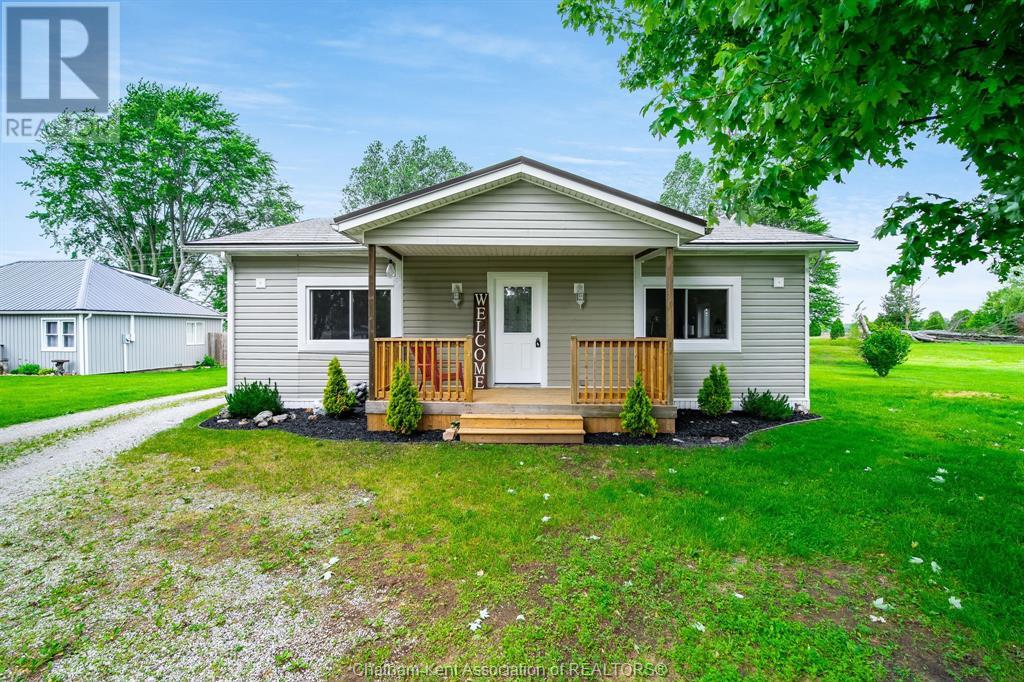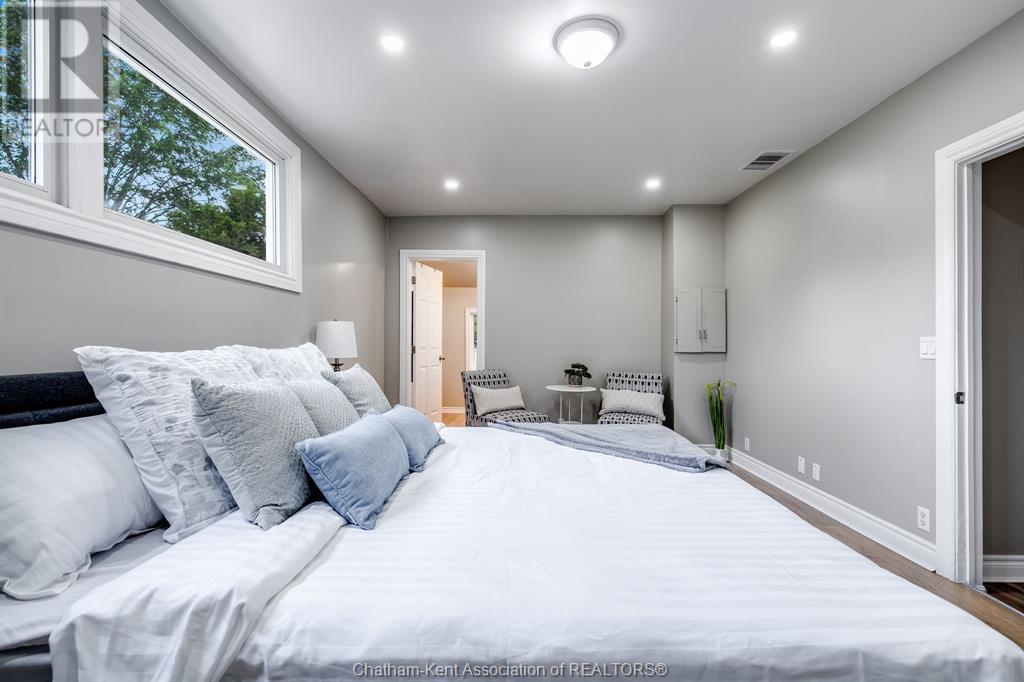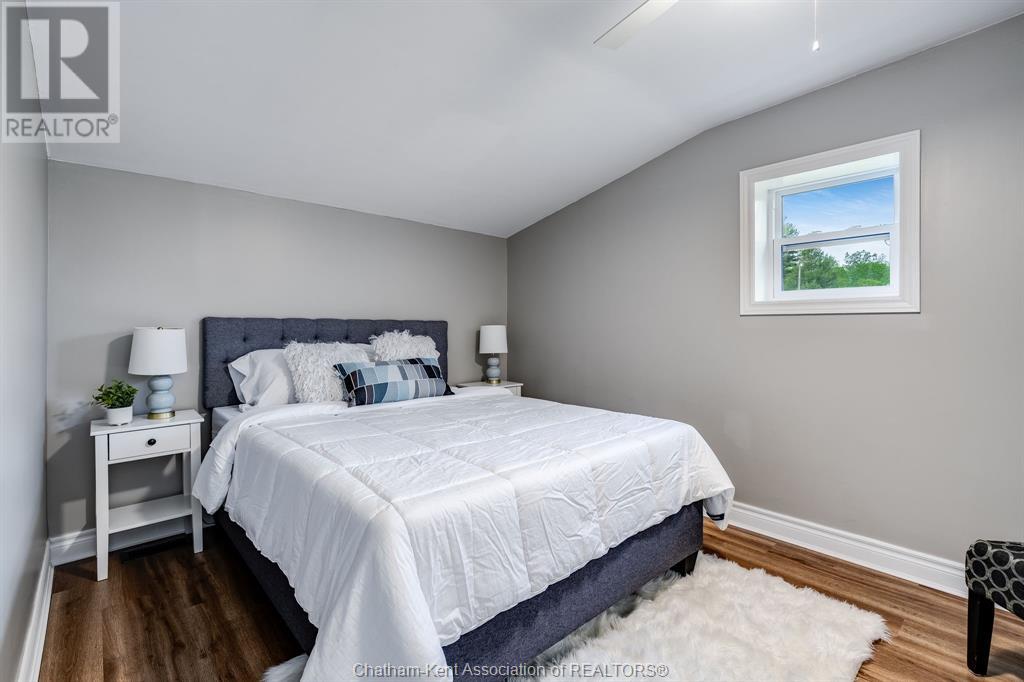12943 Longwoods Road Thamesville, Ontario N0P 2K0
$514,900
Open House has been cancelled. Discover style in this captivating 3-bedroom, 2-bath bungalow on a sprawling 1.25-acre countryside oasis. Recently updated, this home boasts a seamless open concept flowing from the Kitchen, Dining room and Living room with abundant natural light flooding through large windows, creating a warm and inviting atmosphere. The spacious primary bedroom features,a luxurious 4-piece ensuite and loads of closet space while the two additional bedrooms comfortably accommodate queen-size beds. Enjoy entertaining in the stylish kitchen with its modern cabinets and spacious layout. Step outside onto the charming deck and take in the breathtaking views of the expansive backyard, perfect for enjoying stunning sunsets. With a good size shop providing endless possibilities, this property offers comfort & functionality for your countryside retreat. Updates include:New 2024 Septic System, Metal Roof, 2022 Central Air Conditioner, Furnace approx 12yrs, Windows 2023 and more! (id:55464)
Property Details
| MLS® Number | 23017521 |
| Property Type | Single Family |
| Features | Double Width Or More Driveway, Front Driveway, Gravel Driveway |
Building
| Bathroom Total | 2 |
| Bedrooms Above Ground | 3 |
| Bedrooms Total | 3 |
| Appliances | Dryer, Microwave, Refrigerator, Stove, Washer |
| Architectural Style | Bungalow |
| Constructed Date | 1971 |
| Construction Style Attachment | Detached |
| Cooling Type | Central Air Conditioning |
| Exterior Finish | Aluminum/vinyl, Brick |
| Flooring Type | Laminate |
| Foundation Type | Block |
| Heating Fuel | Natural Gas |
| Heating Type | Forced Air, Furnace |
| Stories Total | 1 |
| Type | House |
Parking
| Detached Garage | |
| Other |
Land
| Acreage | Yes |
| Landscape Features | Landscaped |
| Sewer | Septic System |
| Size Irregular | 108.22x |
| Size Total Text | 108.22x|1 - 3 Acres |
| Zoning Description | R1 |
Rooms
| Level | Type | Length | Width | Dimensions |
|---|---|---|---|---|
| Main Level | Foyer | 17 ft ,7 in | 13 ft ,1 in | 17 ft ,7 in x 13 ft ,1 in |
| Main Level | 4pc Ensuite Bath | 7 ft | 8 ft ,11 in | 7 ft x 8 ft ,11 in |
| Main Level | 3pc Ensuite Bath | 7 ft | 5 ft ,9 in | 7 ft x 5 ft ,9 in |
| Main Level | Primary Bedroom | 19 ft ,9 in | 11 ft ,8 in | 19 ft ,9 in x 11 ft ,8 in |
| Main Level | Laundry Room | 8 ft | 4 ft ,11 in | 8 ft x 4 ft ,11 in |
| Main Level | Kitchen | 15 ft ,9 in | 12 ft ,1 in | 15 ft ,9 in x 12 ft ,1 in |
| Main Level | Dining Room | 11 ft ,4 in | 8 ft ,8 in | 11 ft ,4 in x 8 ft ,8 in |
| Main Level | Living Room | 20 ft | 14 ft ,6 in | 20 ft x 14 ft ,6 in |
| Main Level | Foyer | 6 ft ,2 in | 5 ft ,8 in | 6 ft ,2 in x 5 ft ,8 in |
| Main Level | Bedroom | 11 ft ,5 in | 8 ft ,5 in | 11 ft ,5 in x 8 ft ,5 in |
https://www.realtor.ca/real-estate/26957707/12943-longwoods-road-thamesville
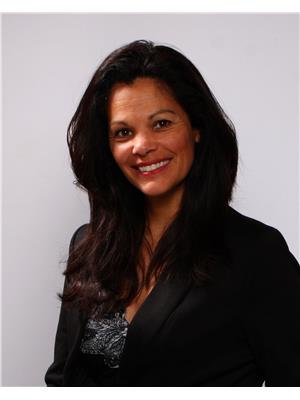
701 St. Clair St.
Chatham, Ontario N7L 0E9
Interested?
Contact us for more information
